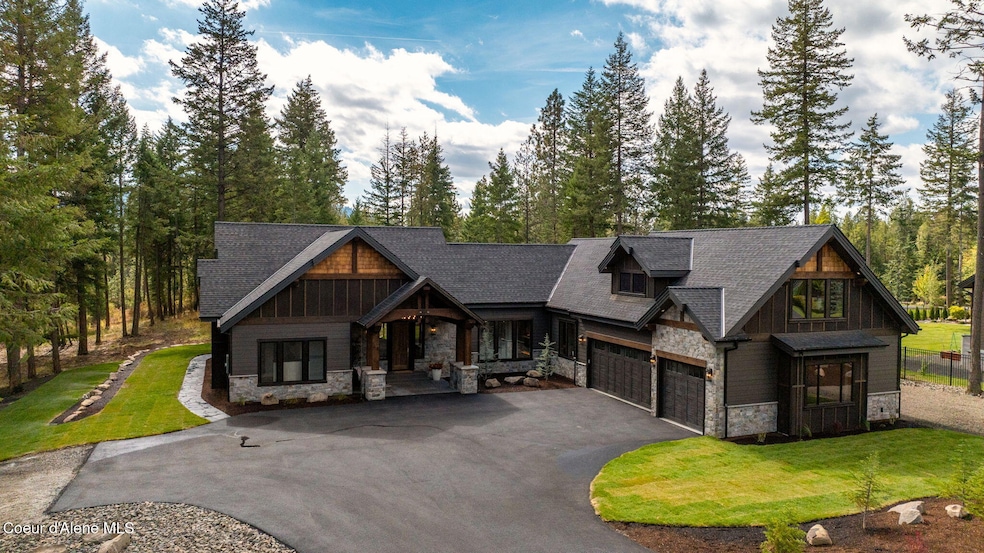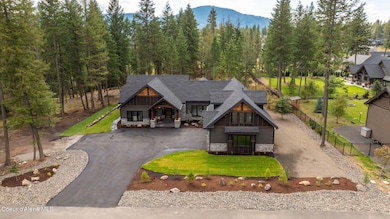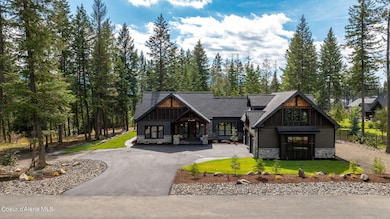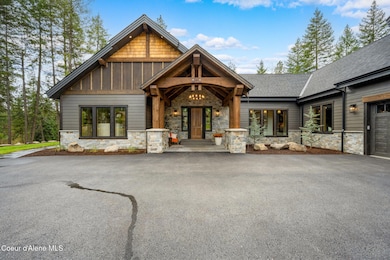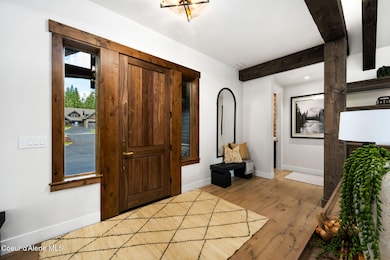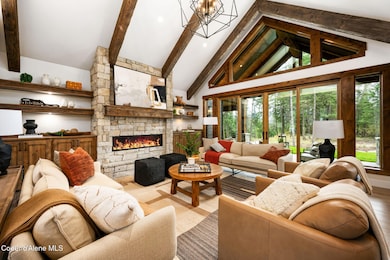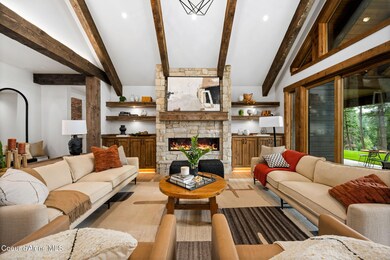
L15 Blk 1 E Gifted View Dr Coeur D'Alene, ID 83814
Northeast Hillside NeighborhoodEstimated payment $12,775/month
Highlights
- RV or Boat Parking
- Gated Community
- Wooded Lot
- Primary Bedroom Suite
- 2.17 Acre Lot
- Territorial View
About This Home
Stunning Single-Level Home with Bonus Suite to be built in Prestigious Gated Community, Discover luxury living in this exquisite 4-bedroom, 3.5-bathroom home, designed with a rustic charm that seamlessly blends modern amenities and timeless elegance. Built by an award-winning builder, this thoughtfully crafted residence offers an open-concept great room with floor-to-ceiling windows, a gas fireplace, and seamless indoor-outdoor flow to the spacious covered patio and porch—perfect for entertaining.The chef's kitchen is a dream, featuring a walk-in pantry, wine room, and premium finishes. The large primary suite is a serene retreat with a spa-like bath and walk-in closet, while a junior suite provides additional comfort for guests. A versatile bonus room en-suite offers endless possibilities, and an additional bedroom can serve as a home office or guest space.Completing this incredible home is a three-car garage and an unbeatable location just minutes from Coeur d'Alene.
Listing Agent
Windermere/Coeur d'Alene Realty Inc - PF License #SP48540 Listed on: 03/03/2025

Home Details
Home Type
- Single Family
Est. Annual Taxes
- $1,161
Year Built
- Built in 2025
Lot Details
- 2.17 Acre Lot
- Open Space
- Corner Lot
- Level Lot
- Open Lot
- Wooded Lot
- Property is zoned Residential AG, Residential AG
HOA Fees
- $107 Monthly HOA Fees
Property Views
- Territorial
- Neighborhood
Home Design
- Concrete Foundation
- Frame Construction
- Shingle Roof
- Composition Roof
- Stone Exterior Construction
- Stone
Interior Spaces
- 3,447 Sq Ft Home
- 1-Story Property
- Gas Fireplace
- Crawl Space
- Smart Thermostat
- Washer and Gas Dryer Hookup
Kitchen
- Breakfast Bar
- Walk-In Pantry
- Gas Oven or Range
- Cooktop
- Microwave
- Dishwasher
- Kitchen Island
- Disposal
Flooring
- Carpet
- Tile
- Luxury Vinyl Plank Tile
Bedrooms and Bathrooms
- 4 Bedrooms | 3 Main Level Bedrooms
- Primary Bedroom Suite
- 4 Bathrooms
Parking
- Attached Garage
- RV or Boat Parking
Outdoor Features
- Covered patio or porch
- Rain Gutters
Utilities
- Forced Air Heating and Cooling System
- Heating System Uses Natural Gas
- Furnace
- Gas Available
- Private Water Source
- Shared Well
- Gas Water Heater
- Sewer Not Available
- High Speed Internet
Listing and Financial Details
- Assessor Parcel Number 0K2330010150
Community Details
Overview
- Association fees include snow removal
- Fernan Lake Estates Association
- Built by Blackwell Homes LLC
- Fernan Lake Est Subdivision
Security
- Gated Community
Map
Home Values in the Area
Average Home Value in this Area
Property History
| Date | Event | Price | Change | Sq Ft Price |
|---|---|---|---|---|
| 04/25/2025 04/25/25 | Price Changed | $745,500 | -66.9% | -- |
| 04/25/2025 04/25/25 | Price Changed | $2,250,000 | -2.2% | $653 / Sq Ft |
| 03/03/2025 03/03/25 | For Sale | $2,300,000 | +189.0% | $667 / Sq Ft |
| 02/13/2025 02/13/25 | For Sale | $795,900 | -- | -- |
Similar Homes in the area
Source: Coeur d'Alene Multiple Listing Service
MLS Number: 25-1781
- L15 Blk 1 E Gifted View Dr
- 5718 E Sleepy Ln
- NNA E Fernan Hill Rd
- 3857 E Beckon Ridge Rd
- 3604 E Fernan Terrace Dr
- NKA Frosty Pine Trail
- 23 S Lightning Spur Ln
- 936 N Balcony Dr
- 9549 E Discovery Point Trail
- NKA Hanna Lane Lot 2
- 0 S Grouse Meadow Dr
- 5049 E French Gulch Rd
- NKA E Fernan Terrace Lot 22 Block 3
- 3743 E Sky Harbor Dr
- 3011 E Fernan Ct
- 3734 E Sky Harbor Dr
- 0 Nna Fernan Hill Dr
- 3423 E Sky Harbor Dr
- 3740 E Sky Harbor Dr
- 2909 E Fernan Ct
