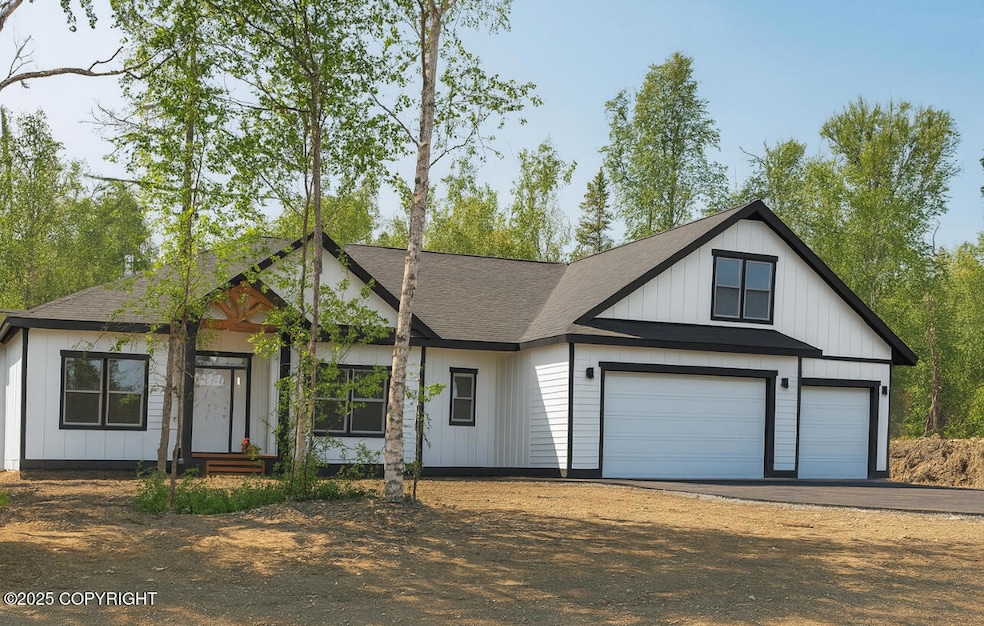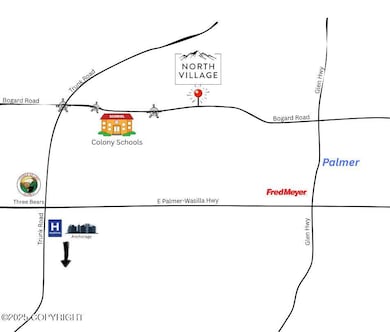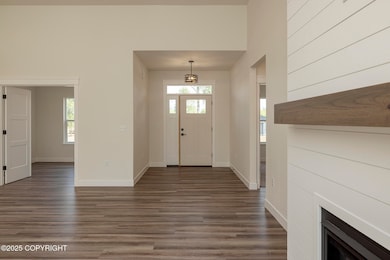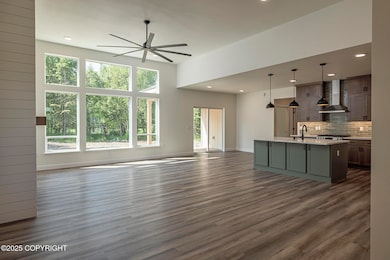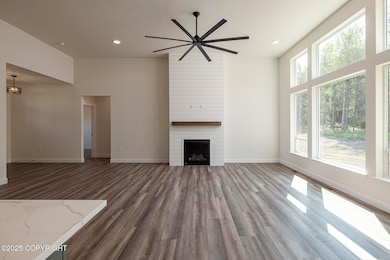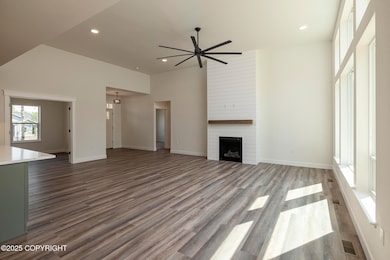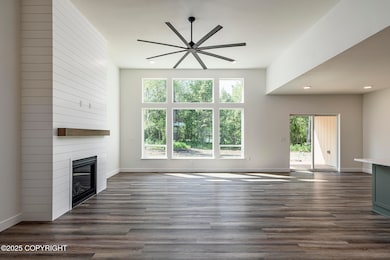L20 B2 E Vista Ridge Cir Palmer, AK 99645
Farm Loop NeighborhoodEstimated payment $4,315/month
Highlights
- New Construction
- Deck
- Quartz Countertops
- Unobstructed Views
- Freestanding Bathtub
- Private Yard
About This Home
Custom Ranch-Style Retreat in North Village! Be the first to claim this stunning ranch-style home in Palmer's coveted North Village Subdivision. Spanning a versatile floor plan, this 3-bedroom (plus office or optional 4th bedroom) masterpiece boasts a 12' great room with a wall of windows, flooding the space with natural light and breathtaking mountain views.The gourmet kitchen dazzles with gorgeous quartz countertops, stylish black fixtures, custom tile backsplash, ceiling-high cabinets for maximum storage, and a walk-in pantry. The luxurious owner's suite is a royal escape, featuring an oversized tile shower with dual shower heads, a freestanding tub, and an enormous walk-in closet. A bonus room above the XL 3-car garage offers endless possibilitieshome gym, media room, or studio.
Home Details
Home Type
- Single Family
Year Built
- Built in 2025 | New Construction
Lot Details
- 0.72 Acre Lot
- Private Yard
- Zoning described as Unknown (re: all MSB)
Parking
- 3 Car Attached Garage
- Attached Carport
- Open Parking
Property Views
- Unobstructed Views
- Territorial Views
Home Design
- Home to be built
- Block Foundation
- Wood Frame Construction
- Shingle Roof
- Asphalt Roof
Interior Spaces
- 2,357 Sq Ft Home
- Ceiling Fan
- Gas Fireplace
- Family Room
- Den
- Carpet
- Fire and Smoke Detector
Kitchen
- Walk-In Pantry
- Oven or Range
- Dishwasher
- Quartz Countertops
Bedrooms and Bathrooms
- 4 Bedrooms
- 2 Full Bathrooms
- Freestanding Bathtub
- Soaking Tub
Outdoor Features
- Deck
Schools
- Pioneer Peak Elementary School
- Colony Middle School
- Colony High School
Utilities
- Forced Air Heating System
- Septic Tank
Community Details
- Built by WM Construction, LLC
Map
Home Values in the Area
Average Home Value in this Area
Property History
| Date | Event | Price | List to Sale | Price per Sq Ft |
|---|---|---|---|---|
| 11/14/2025 11/14/25 | For Sale | $688,200 | -- | $292 / Sq Ft |
Source: Alaska Multiple Listing Service
MLS Number: 25-14125
- L5 B2 E Willow Ridge Cir
- L4 B1 N Cottage Knoll Dr
- L20 B1 E Heartland Loop
- 10545 E Heartland Loop
- L22 B1 E Heartland Loop
- L17 B1 N Endless Cir
- 10457 E Heartland Loop
- 2564 N Midland Ave
- 10404 E Heartland Loop
- L3 B3 South Village
- 10380 E Heartland Loop
- 2538 N Cottage Hill Dr
- 2510 N Cottage Hill Dr
- L11 B1 E Heartland Loop
- 10175 E Heartland Loop
- 9700 E Forest Grove Cir Unit 8A
- L5 B1 E Heartland Loop
- L6 B1 E Heartland Loop
- L1 B2 South Village
- 2300 N Laurel Dr
- 9910 E Trennie Loop Unit 4
- 1695 N Vroman Dr Unit 2
- 7650 E Ashmore Ave Unit 1
- 1650 N Winding Brook Loop Unit B
- 1630 N Winding Brook Loop Unit B
- 7500 E Ashmore Ave
- 1430 S Irwin Rd Unit 1
- 1265 W Joan of Arcade
- 12821 E Scott Rd
- 1120 W Joan of
- 3058 N Greentree St
- 566 N Bailey St
- 8500 E Cottrell-Campus Dr Unit 8502 E Cottrell Campus Dr
- 305 N Valley Way
- 415 E Beaver Ave
- 424 E Dogwood Ave
- 5945 E Porcupine Ave Unit 2
- 507-511 E Cope Industrial Way
- 5744 E Beaver Ave Unit 3
- 5645 E Bogard Rd Unit 7
