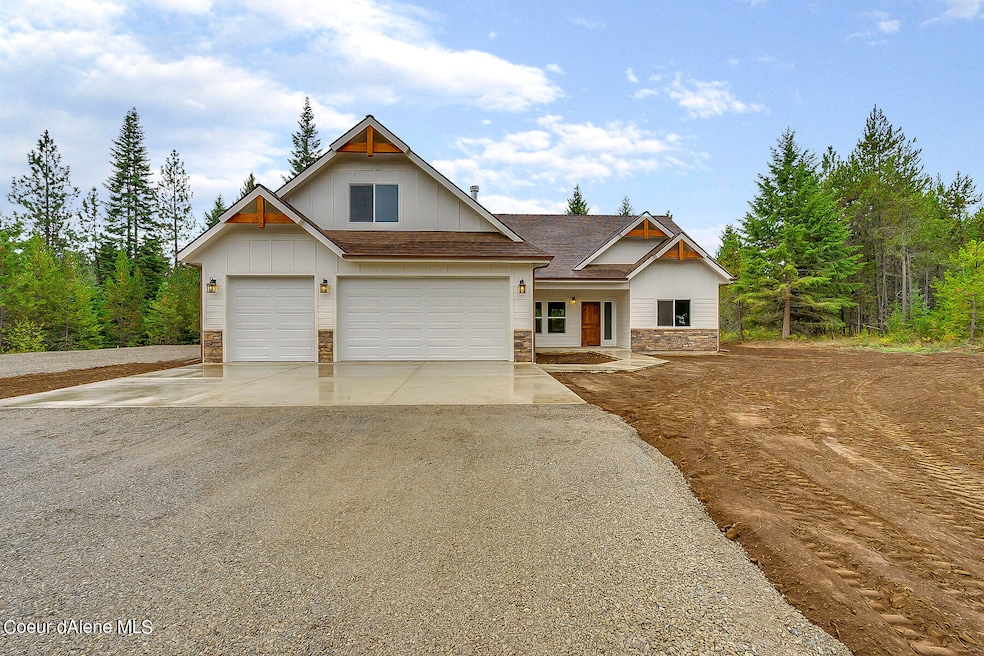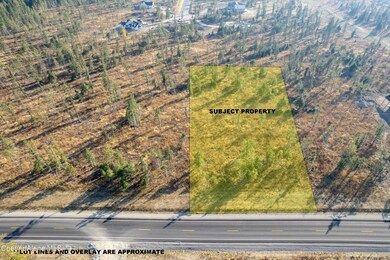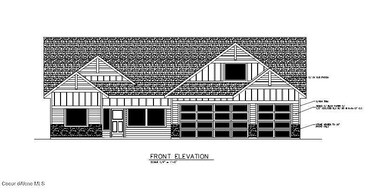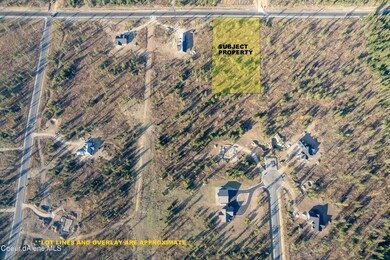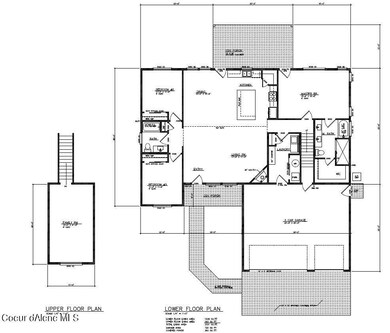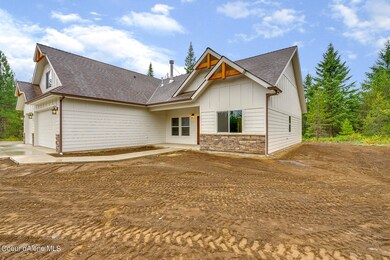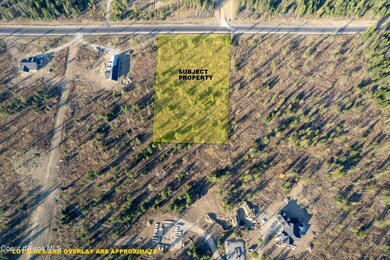
Estimated payment $6,074/month
Highlights
- RV or Boat Parking
- Primary Bedroom Suite
- Wooded Lot
- Timberlake Senior High School Rated 9+
- Mountain View
- Covered patio or porch
About This Home
WALKING HORSE ESTATES AVAILABLE NOW to build your home on acreage and pick your finishes. This high quality home features 2221 square feet with an attached 3 car garage, asphalt driveway and is situated on a 4.75 acre lot. This open floor plan offer 3 bedrooms, 2 bathrooms plus a bonus room. The living room has vaulted ceiling, gas fireplace w/mantel and rock accents. The open kitchen with island, granite counters, and walk-in pantry. The master suite has a walk-in tiled shower, spacious walk-in closet and gorgeous bathroom featuring dual sinks. Located next to Farragut State Park that is full of recreational activities, Lake Pend Oreille and just minutes to boat launch in Bayview. *File Photos-Photos May Feature Some Upgrades*
Home Details
Home Type
- Single Family
Year Built
- Built in 2025
Lot Details
- 4.75 Acre Lot
- Open Space
- Level Lot
- Open Lot
- Wooded Lot
- Property is zoned Rural, Rural
HOA Fees
- $80 Monthly HOA Fees
Property Views
- Mountain
- Territorial
Home Design
- Concrete Foundation
- Frame Construction
- Shingle Roof
- Composition Roof
- Stone Exterior Construction
- Stone
Interior Spaces
- 2,221 Sq Ft Home
- 1-Story Property
- Gas Fireplace
- Crawl Space
- Washer and Electric Dryer Hookup
Kitchen
- Breakfast Bar
- Walk-In Pantry
- Electric Oven or Range
- Dishwasher
- Kitchen Island
- Disposal
Flooring
- Carpet
- Luxury Vinyl Plank Tile
Bedrooms and Bathrooms
- 3 Bedrooms
- Primary Bedroom Suite
- 2 Bathrooms
Parking
- Attached Garage
- RV or Boat Parking
Outdoor Features
- Covered patio or porch
- Exterior Lighting
- Rain Gutters
Utilities
- Forced Air Heating and Cooling System
- Heating System Uses Natural Gas
- Furnace
- Gas Available
- Gas Water Heater
- Septic System
Community Details
- Built by Timbered Ridge Homes
- Walking Horse Estates Subdivision
Listing and Financial Details
- Assessor Parcel Number 0L6420010270
Map
Home Values in the Area
Average Home Value in this Area
Property History
| Date | Event | Price | Change | Sq Ft Price |
|---|---|---|---|---|
| 01/21/2025 01/21/25 | Price Changed | $915,217 | +1.0% | $412 / Sq Ft |
| 01/02/2025 01/02/25 | For Sale | $906,155 | -- | $408 / Sq Ft |
Similar Homes in Athol, ID
Source: Coeur d'Alene Multiple Listing Service
MLS Number: 25-106
- Lot10 Blk2 Leonard Loop
- Lot 16 N Leonard Loop
- L28B1 E Howard Rd
- NKA Leonard Lp L13b1
- NNA Forsgren Lane Lot 2
- NNA Forsgren Lane Lot 3
- NKA E Howard Rd E
- NKA Howard
- 12854 E Hellroaring Rd
- 30553 N Stampede Rd
- NNA Grizzly Meadows Ct Lt 5
- 30134 N Stampede Rd
- 11714 E Shadow Ln
- 11630 E Shadow Ln
- 17561 E Perimeter Rd
- Lot 10 E Riley Loop
- NNA Arden
- 11683 E Whitetail Dr
- 8917 E Riley Loop
- 28801 N Lewellen Creek Rd
