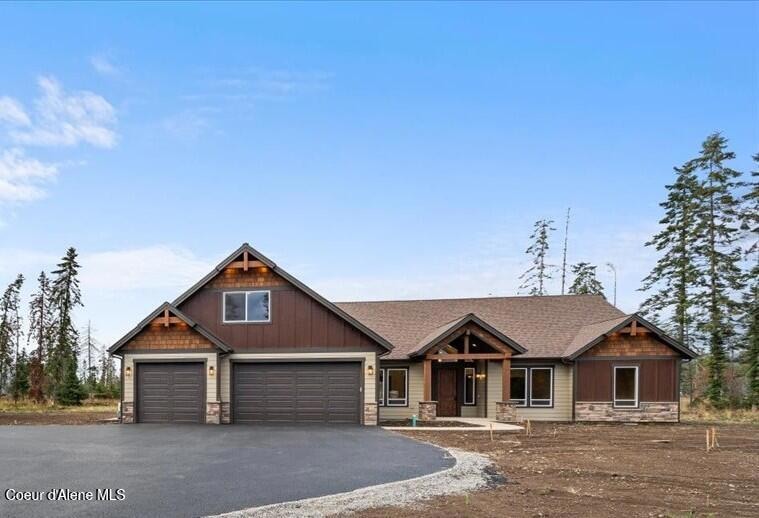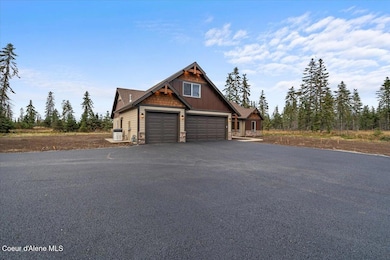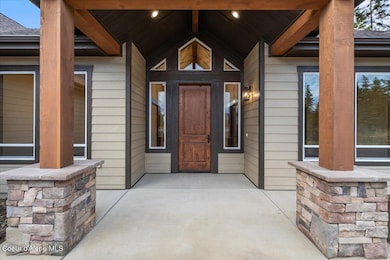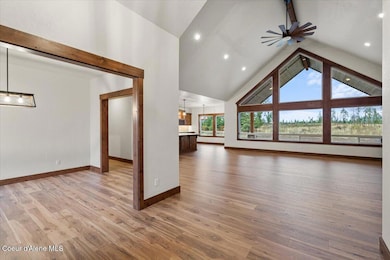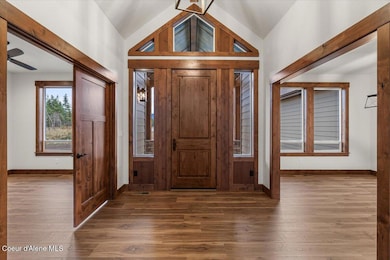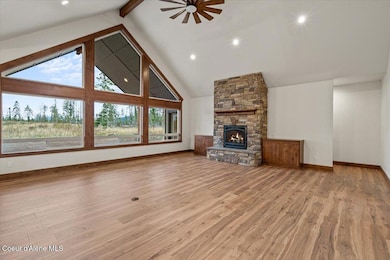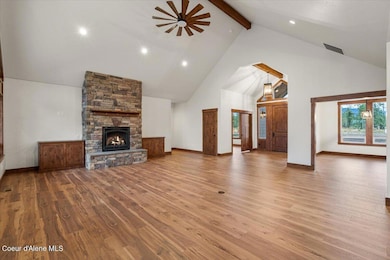Estimated payment $7,332/month
Highlights
- RV or Boat Parking
- Primary Bedroom Suite
- Territorial View
- Twin Lakes Elementary School Rated A-
- Wooded Lot
- Vaulted Ceiling
About This Home
CEDARBROOK ESTATES - Build your dream home on 5 treed acres in one of North Idaho's premier acreage communities. This 3,401 sq. ft. custom home features 3 bedrooms, 2.5 bathrooms, a versatile bonus room, and an attached 3-car garage. The open floor plan highlights a vaulted living room with expansive windows to capture the views and a stone-accented gas fireplace, while the gourmet kitchen offers an island, granite counters, and a walk-in pantry. The luxurious master suite includes dual sinks, a tiled walk-in shower, and a spacious walk-in closet, while two additional bedrooms are connected by a convenient Jack and Jill bathroom. Relax on the covered back patio while enjoying peaceful forest views and abundant wildlife. Located in the Lakeland School District, Cedarbrook Estates offers the perfect mix of privacy, convenience, and quality craftsmanship. **File photos may show upgrades.
Home Details
Home Type
- Single Family
Year Built
- Built in 2025
Lot Details
- 4.97 Acre Lot
- Open Space
- Level Lot
- Open Lot
- Wooded Lot
- Property is zoned Rural, Rural
Property Views
- Territorial
- Neighborhood
Home Design
- Concrete Foundation
- Frame Construction
- Shingle Roof
- Composition Roof
- Wood Siding
- Stone Exterior Construction
- Stone
Interior Spaces
- 3,401 Sq Ft Home
- 1-Story Property
- Vaulted Ceiling
- Fireplace
- Crawl Space
- Washer and Electric Dryer Hookup
Kitchen
- Breakfast Bar
- Walk-In Pantry
- Electric Oven or Range
- Microwave
- Dishwasher
- Kitchen Island
- Disposal
Flooring
- Carpet
- Luxury Vinyl Plank Tile
Bedrooms and Bathrooms
- 3 Main Level Bedrooms
- Primary Bedroom Suite
- 3 Bathrooms
Parking
- Attached Garage
- RV or Boat Parking
Outdoor Features
- Covered Patio or Porch
- Exterior Lighting
- Rain Gutters
Utilities
- Forced Air Heating and Cooling System
- Heat Pump System
- Furnace
- Shared Well
- Community Well
- Electric Water Heater
- Septic System
Community Details
- Property has a Home Owners Association
- Built by Timbered Ridge Homes
Listing and Financial Details
- Assessor Parcel Number 0L9350010020
Map
Home Values in the Area
Average Home Value in this Area
Property History
| Date | Event | Price | List to Sale | Price per Sq Ft |
|---|---|---|---|---|
| 07/26/2025 07/26/25 | For Sale | $1,169,433 | -- | $344 / Sq Ft |
Source: Coeur d'Alene Multiple Listing Service
MLS Number: 25-7779
- NKA Pauls Ln
- Lot 1 Tj Trail
- 1916 W Tj Trail
- 6 Ellington Ct
- 4062 W Seasons Rd
- 2609 W Seasons Rd
- 4058 W Seasons Rd
- 24721 N Teddy Loop
- 3470 W Seasons Rd
- 300 E Seasons Rd
- 27408 N Weir Rd
- 23378 N Prominence Rd
- 9115 W Disc Ave
- L12 Gemini Ln
- L9 Gemini Ln
- 23204 N Costilla Ln
- 811 E Seasons Rd
- 23210 N Massif Rd
- L1 Gemini Ln
- NNA W Rocky
- 5923 Massachusetts St
- 7032 W Heritage St
- 6688 W Santa fe St
- 6919 W Silverado St
- 13336 N Telluride Loop
- 574 W Mogul Loop
- 14360 N Cassia St
- 94 E Spirea Ln
- 13229 N Saloon St
- 12806 N Railway Ave
- 8661 W Seed Ave
- 12531 N Kenosha Ln
- 25 E Maryanna Ln
- 2598 W Broadmoore Dr
- 4163 W Dunkirk Ave
- 8290 N Uplands Dr
- 1586 W Switchgrass Ln
- 4010 W Trafford Ln
- 7534 N Culture Way
- 1681 W Pampas Ln
