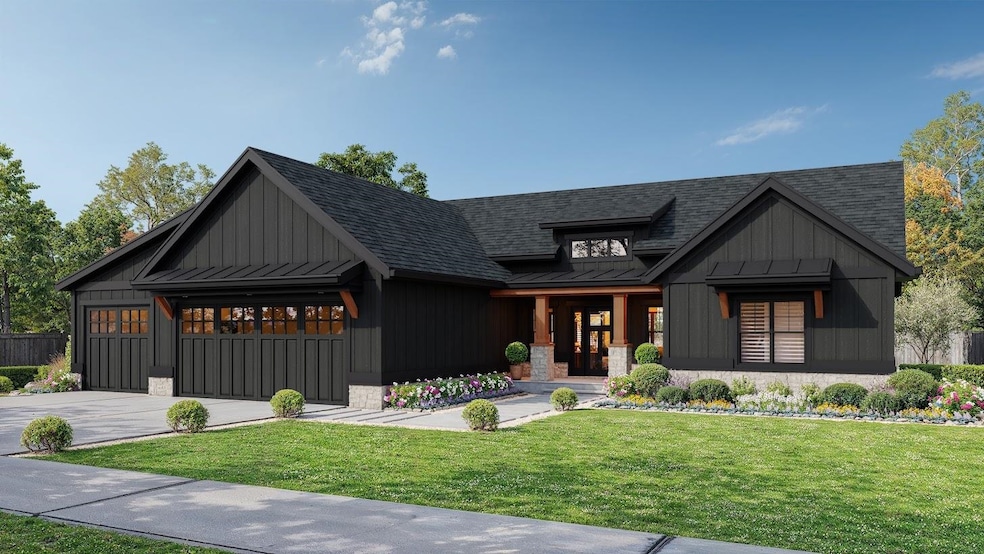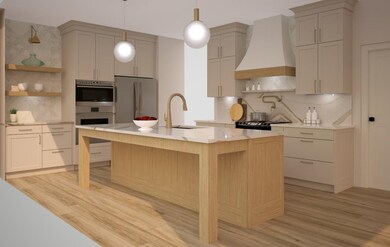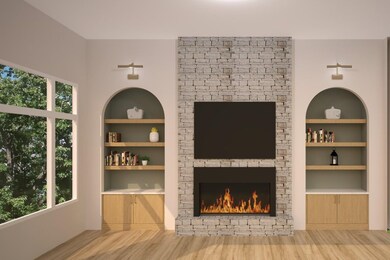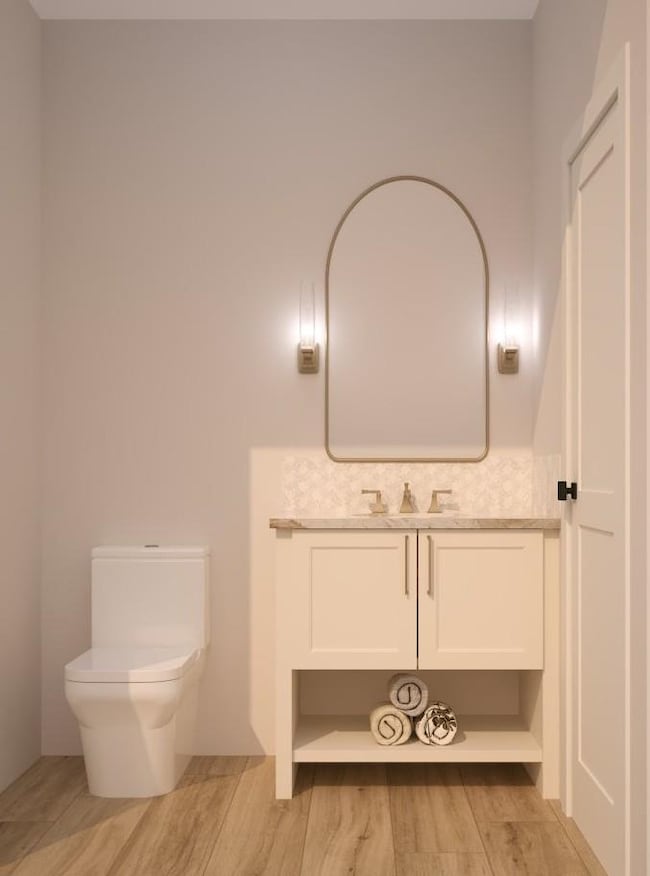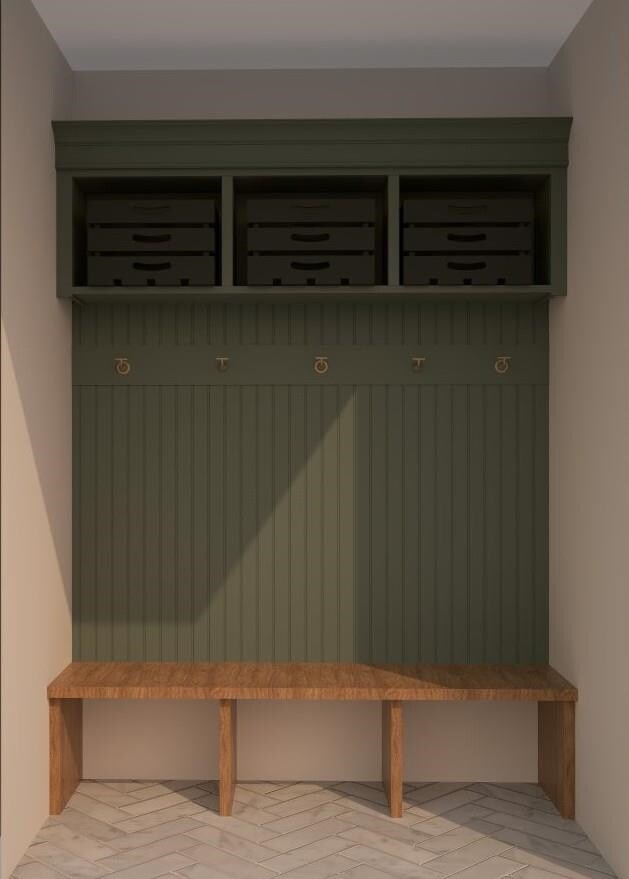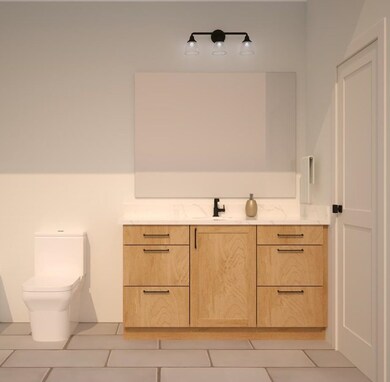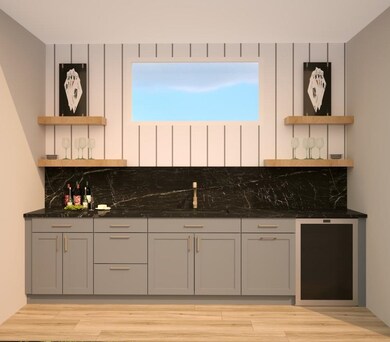
L37 Florance Ruth Ln Sun Prairie, WI 53590
Highlights
- Deck
- Recreation Room
- Wood Flooring
- Windsor Elementary School Rated A-
- Ranch Style House
- Corner Lot
About This Home
As of June 2025Estimated completion date is 6/1/25. Nestled on a corner lot in Windsor Gardens, this stunning 5-bedroom custom home offers 3,445 sqft of beautifully designed living space in the highly rated DeForest School District. Built by Magestro Custom Homes, it showcases exceptional craftsmanship and attention to detail throughout. Upgrades include elegant wood floors, Amish-made cabinetry, quartz countertops and GE Profile appliances. Relax in the heated 3-season room or step out to the Trex deck and patio. The finished lower level expands your living space with 2 bedrooms, a spacious rec room, and a versatile flex room suitable for a home office, gym, or playroom. This exceptional home offers the perfect blend of luxury, comfort, and functionality. Don’t miss your chance to make it yours.
Last Agent to Sell the Property
MHB Real Estate Brokerage Phone: 608-709-9886 Listed on: 02/19/2025
Home Details
Home Type
- Single Family
Est. Annual Taxes
- $213
Year Built
- Built in 2025 | Under Construction
Lot Details
- 0.56 Acre Lot
- Corner Lot
Parking
- 3 Car Attached Garage
Home Design
- Ranch Style House
- Vinyl Siding
- Stone Exterior Construction
Interior Spaces
- Wet Bar
- Fireplace
- Great Room
- Recreation Room
- Bonus Room
- Wood Flooring
Kitchen
- Breakfast Bar
- Oven or Range
- Dishwasher
- Kitchen Island
Bedrooms and Bathrooms
- 5 Bedrooms
- Split Bedroom Floorplan
- Walk-In Closet
- Primary Bathroom is a Full Bathroom
- Bathtub
- Walk-in Shower
Partially Finished Basement
- Basement Fills Entire Space Under The House
- Basement Windows
Outdoor Features
- Deck
Schools
- Windsor Elementary School
- Deforest Middle School
- Deforest High School
Utilities
- Forced Air Cooling System
- Well
- Water Softener
Community Details
- Built by Magestro Custom Homes
- Windsor Gardens Subdivision
Ownership History
Purchase Details
Home Financials for this Owner
Home Financials are based on the most recent Mortgage that was taken out on this home.Purchase Details
Home Financials for this Owner
Home Financials are based on the most recent Mortgage that was taken out on this home.Similar Homes in Sun Prairie, WI
Home Values in the Area
Average Home Value in this Area
Purchase History
| Date | Type | Sale Price | Title Company |
|---|---|---|---|
| Warranty Deed | $979,900 | Knight Barry Title | |
| Warranty Deed | $149,000 | Knight Barry Title |
Mortgage History
| Date | Status | Loan Amount | Loan Type |
|---|---|---|---|
| Open | $979,900 | New Conventional |
Property History
| Date | Event | Price | Change | Sq Ft Price |
|---|---|---|---|---|
| 06/09/2025 06/09/25 | Sold | $979,900 | 0.0% | $284 / Sq Ft |
| 02/19/2025 02/19/25 | For Sale | $979,900 | +557.7% | $284 / Sq Ft |
| 09/30/2024 09/30/24 | Sold | $149,000 | 0.0% | -- |
| 08/02/2024 08/02/24 | Price Changed | $149,000 | +7.2% | -- |
| 08/01/2023 08/01/23 | Price Changed | $139,000 | +7.8% | -- |
| 08/23/2019 08/23/19 | For Sale | $129,000 | -- | -- |
Tax History Compared to Growth
Tax History
| Year | Tax Paid | Tax Assessment Tax Assessment Total Assessment is a certain percentage of the fair market value that is determined by local assessors to be the total taxable value of land and additions on the property. | Land | Improvement |
|---|---|---|---|---|
| 2024 | $213 | $200 | $200 | -- |
| 2023 | $3 | $200 | $200 | $0 |
| 2021 | $4 | $200 | $200 | $0 |
| 2020 | $4 | $200 | $200 | $0 |
| 2019 | $4 | $200 | $200 | $0 |
| 2018 | $80 | $200 | $200 | $0 |
| 2017 | $3 | $200 | $200 | $0 |
| 2016 | $2 | $100 | $100 | $0 |
| 2015 | $2 | $100 | $100 | $0 |
| 2014 | $4 | $200 | $200 | $0 |
| 2013 | $4 | $200 | $200 | $0 |
Agents Affiliated with this Home
-
MHB Real Estate Team

Seller's Agent in 2025
MHB Real Estate Team
MHB Real Estate
(608) 709-9886
193 Total Sales
-
Anthony Hudzinski

Buyer's Agent in 2025
Anthony Hudzinski
Wisco Real Estate Sales
(608) 393-4468
24 Total Sales
-
Kristin Lemke

Seller's Agent in 2024
Kristin Lemke
Wisconsin Real Estate Prof, LLC
(608) 220-3528
569 Total Sales
Map
Source: South Central Wisconsin Multiple Listing Service
MLS Number: 1993634
APN: 0910-254-4001-0
- 3327 Colton Way
- L117 Naomi Trail
- L35 Colton Way
- L118 Naomi Trail
- L137 Colton Way
- 3314 Colton Way
- L136 Blue Victoria Dr
- L138 Colton Way
- L119 Naomi Trail
- 3322 Colton Way
- L135 Blue Victoria Dr
- 3330 Colton Way
- L120 Blue Victoria Dr
- 6687 Florance Ruth Ln
- L121 Blue Victoria Dr
- L134 Blue Victoria Dr
- L4 Blue Victoria Dr
- L3 Blue Victoria Dr
- 6612 Florance Ruth Ln
- L2 Blue Victoria Dr
