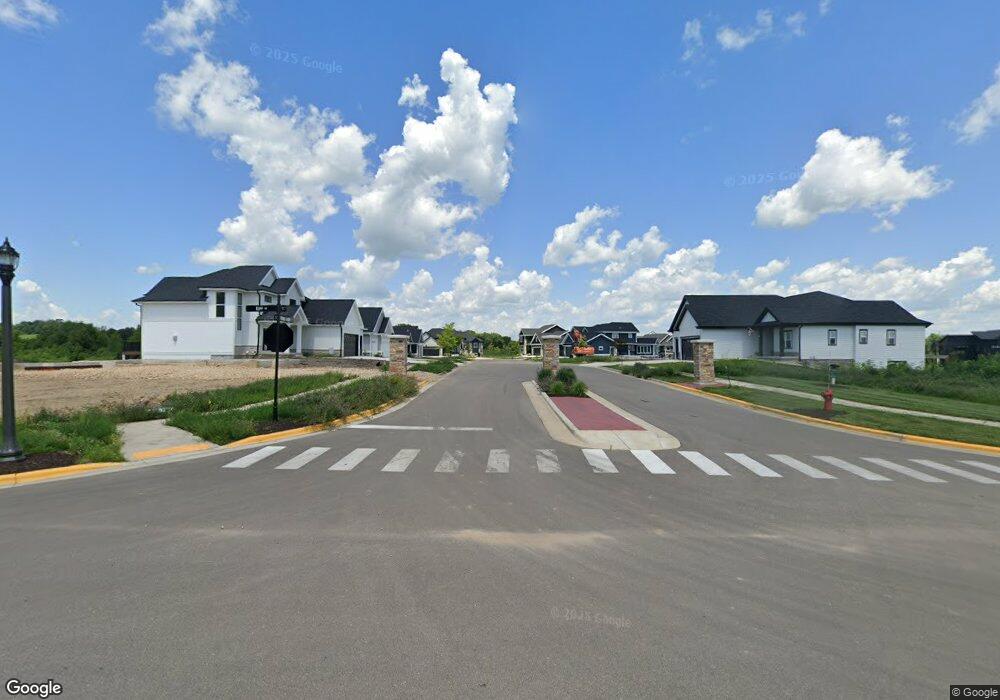L57 Travis Larson Ct Waunakee, WI 53597
6
Beds
4
Baths
3,823
Sq Ft
0.3
Acres
About This Home
This home is located at L57 Travis Larson Ct, Waunakee, WI 53597. L57 Travis Larson Ct is a home located in Dane County with nearby schools including Waunakee Prairie Elementary School, Waunakee Community Middle School, and Waunakee Intermediate School.
Create a Home Valuation Report for This Property
The Home Valuation Report is an in-depth analysis detailing your home's value as well as a comparison with similar homes in the area
Home Values in the Area
Average Home Value in this Area
Map
Nearby Homes
- 913 Westbridge
- 912 Westbridge
- 822 Westbridge
- 1033 Kopp Rd
- L72 Kopp Rd
- 809 Nancy
- 809 Westbridge
- 807 Westbridge
- 820 Lynn St
- 803 Westbridge
- 822 Victor Ln
- 810 Lynn St
- 441 Grandview Dr
- 919 Lochmoore Dr
- 901 Innisbrook Ct
- 213 Fairview Cir Unit 50
- 307 W 3rd St
- 205 E Verleen Ave
- 1511 S Holiday Dr
- 1507 S Holiday Dr
- 908 Travis Larson Court Ct
- 906 Travis Larson Court Ct
- 906 Travis Larson
- 910 Travis Larson
- 910 Travis Larson Court Ct
- 904 Travis Larson
- 904 Travis Larson Court Ct
- 911 Westbridge
- L54 Travis Larson Court Ct
- L54 Travis Larson
- 912 Travis Larson
- L54 Golden Ponds
- 911 Westbridge Court Ct
- 912 Travis Larson Court Ct
- 913 Westbridge Court Ct
- 905 Travis Larson
- L64 Travis Larson Ct
- 909 Westbridge
- 909 Westbridge Court Ct
- 907 Travis Larson Court Ct
