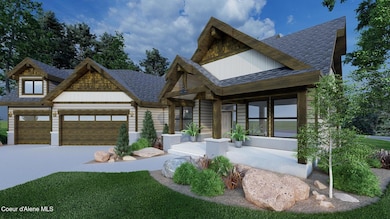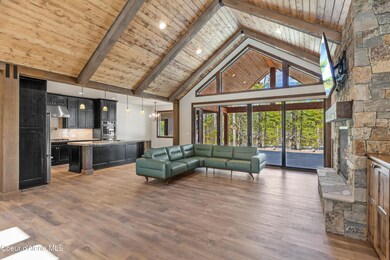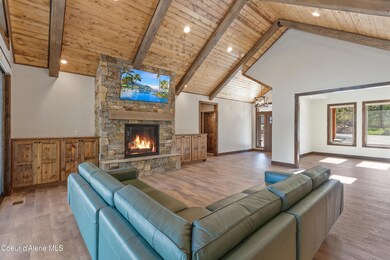L7B5 N Spiral Ridge Trail Rathdrum, ID 83858
Estimated payment $7,422/month
Highlights
- Craftsman Architecture
- Mountain View
- Covered Patio or Porch
- Twin Lakes Elementary School Rated A-
- Lawn
- Walk-In Pantry
About This Home
Welcome to Wild Ridge Estates a stunning rustic-modern home to be built by an award-winning builder, offering the perfect blend of rustic charm and modern elegance.This beautifully designed residence features 3 bedrooms, 2.5 bathrooms, and an office, thoughtfully crafted with high-end finishes for a seamless balance of warmth and sophistication.Step inside to a spacious great room with soaring ceilings and large windows that capture breathtaking views. The chef's kitchen is ideal for cooking and entertaining, showcasing a large island, quartz countertops, a walk-in pantry, and premium appliances.The luxurious master suite serves as a private retreat, complete with a spa-like ensuite and a generous walk-in closet. Two additional bedrooms provide comfortable accommodations, while the optional bonus room adds flexibility for a home office, media room, or gym.
Designed for convenience, this home boasts a large laundry room, a three-car garage, and ample storage. Outdoor living is effortless with a covered patio and front porch, perfect for soaking in the stunning scenery.
High-end finishes like quartz, tile, and luxury vinyl plank flooring enhance every space, making this home a rare findmodern yet inviting, sophisticated yet warm, all with picturesque views. Additional floor plans are available.
Listing Agent
Windermere/Coeur d'Alene Realty Inc License #SP26959 Listed on: 02/28/2025

Home Details
Home Type
- Single Family
Est. Annual Taxes
- $889
Year Built
- Built in 2025
Lot Details
- 0.89 Acre Lot
- Open Space
- Landscaped
- Open Lot
- Sloped Lot
- Backyard Sprinklers
- Lawn
HOA Fees
- $20 Monthly HOA Fees
Parking
- Attached Garage
Property Views
- Mountain
- Territorial
Home Design
- Craftsman Architecture
- Concrete Foundation
- Frame Construction
- Shingle Roof
- Composition Roof
- Stone Exterior Construction
- Cedar
- Stone
Interior Spaces
- 2,558 Sq Ft Home
- 1-Story Property
- Fireplace
- Crawl Space
- Smart Thermostat
Kitchen
- Walk-In Pantry
- Gas Oven or Range
- Microwave
- Dishwasher
- Kitchen Island
- Disposal
Flooring
- Tile
- Vinyl
Bedrooms and Bathrooms
- 3 Main Level Bedrooms
- 3 Bathrooms
Laundry
- Laundry Room
- Washer and Gas Dryer Hookup
Outdoor Features
- Covered Patio or Porch
- Exterior Lighting
- Rain Gutters
Utilities
- Forced Air Heating and Cooling System
- Heating System Uses Natural Gas
- Gas Available
- Gas Water Heater
- Septic System
- Community Sewer or Septic
- High Speed Internet
- Cable TV Available
Community Details
- Wild Ridge Estates Association
- Built by Blackwell Homes LLC
- Wild Ridge Est Subdivision
Listing and Financial Details
- Assessor Parcel Number 0L0320050070
Map
Home Values in the Area
Average Home Value in this Area
Property History
| Date | Event | Price | List to Sale | Price per Sq Ft | Prior Sale |
|---|---|---|---|---|---|
| 02/28/2025 02/28/25 | For Sale | $1,400,000 | +508.7% | $547 / Sq Ft | |
| 02/21/2025 02/21/25 | For Sale | $230,000 | +2.2% | -- | |
| 05/28/2021 05/28/21 | Sold | -- | -- | -- | View Prior Sale |
| 05/11/2021 05/11/21 | Pending | -- | -- | -- | |
| 05/02/2021 05/02/21 | For Sale | $225,000 | -- | -- |
Source: Coeur d'Alene Multiple Listing Service
MLS Number: 25-1714
- L6B5 N Spiral Ridge Trail
- Lot13 Blk5 N Spiral Ridge Trail
- 12552 N Walden Loop
- L3B10 N Walden Loop
- 13168 N Clauson Trail
- L4B10 N Walden Loop
- L6B9 N Walden Loop
- L6B10 N Walden Loop
- 11248 N Bruss Rd
- 11470 N Church Rd
- 14558 N Saddle Ridge Rd
- 14563 N Saddle Ridge Rd
- NKA N Saddle Ridge Rd
- NNA W Biggs Rd
- NKA Church Rd
- 15077 N Church Rd
- 14996 W Pauline Trail
- 12531 N Kenosha Ln
- 8661 W Seed Ave
- 14360 N Cassia St
- 8060 N Crown Pointe St
- 6919 W Silverado St
- 6688 W Santa fe St
- 3916 N Junebug St
- 405 W 22nd Ave
- 13229 N Saloon St
- 2113 N Grants Ct
- 12806 N Railway Ave
- 1558 E Sweet Water Cir
- 1810 N Keystone Ct
- 3156 N Guinness Ln
- 3698 E Hope Ave
- 2265 W Compass Loop
- 3011 N Charleville Rd
- 306 E 12th Ave
- 4185 E Poleline Ave
- 5340 E Norma Ave






