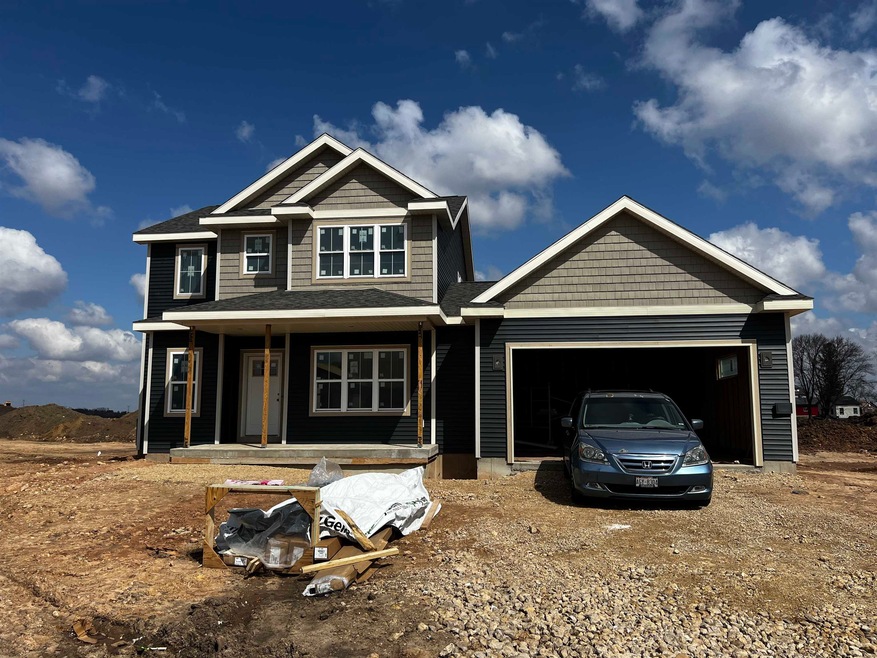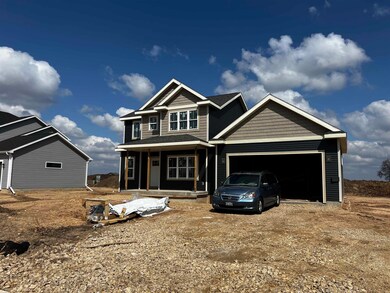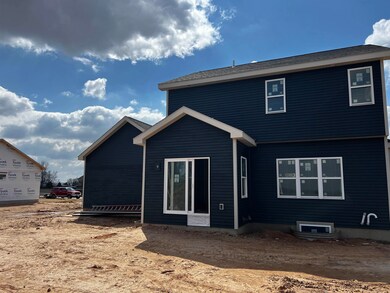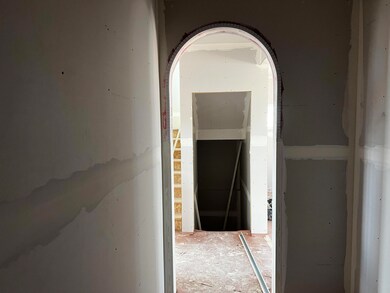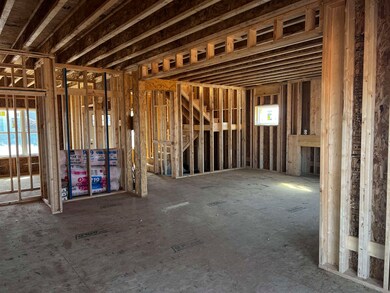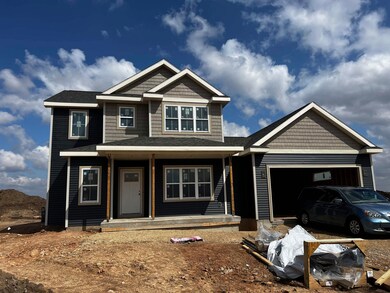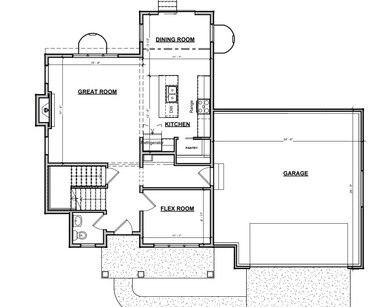
L81 Chad Trail Arlington, WI 53911
Estimated payment $2,458/month
Highlights
- Contemporary Architecture
- Wood Flooring
- 2 Car Attached Garage
- Poynette Middle School Rated A-
- Den
- Bathtub
About This Home
Estimated completion - end of May. Ambiance Homes presents this brand new 2 story home to Arlingtons Prairie View neighborhood. Just 5 miles north of the Dane County line, this functional layout is sure to impress. Open concept main level features an impressive kitchen w/ a walk in pantry, large living room w/ gas fp and mantel and tile surround as well as an office/flex room. Upstairs you will find 3 bedrooms and laundry room. Spacious primary feat. walk in closet and en-suite bath w/ two sinks. Unfinished lower level is stubbed for future full bath and also includes two egress windows so it is ready for your finishing touches. Don’t forget about the 2 car garage (w/ extra space for storage) or the concrete patio out back! Close to everything Arlington has to offer!
Home Details
Home Type
- Single Family
Est. Annual Taxes
- $284
Year Built
- Built in 2025 | Under Construction
Parking
- 2 Car Attached Garage
Home Design
- Contemporary Architecture
- Vinyl Siding
Interior Spaces
- 1,681 Sq Ft Home
- 2-Story Property
- Gas Fireplace
- Den
- Wood Flooring
Kitchen
- Breakfast Bar
- Oven or Range
- Dishwasher
- Kitchen Island
- Disposal
Bedrooms and Bathrooms
- 3 Bedrooms
- Walk-In Closet
- Primary Bathroom is a Full Bathroom
- Bathtub
- Walk-in Shower
Basement
- Basement Fills Entire Space Under The House
- Sump Pump
- Stubbed For A Bathroom
- Basement Windows
Schools
- Call School District Elementary School
- Poynette Middle School
- Poynette High School
Utilities
- Forced Air Cooling System
- Water Softener
Additional Features
- Patio
- 10,019 Sq Ft Lot
Community Details
- Prairie View Subdivision
Map
Home Values in the Area
Average Home Value in this Area
Property History
| Date | Event | Price | Change | Sq Ft Price |
|---|---|---|---|---|
| 03/04/2025 03/04/25 | For Sale | $434,900 | -- | $259 / Sq Ft |
Similar Homes in Arlington, WI
Source: South Central Wisconsin Multiple Listing Service
MLS Number: 1994472
- L80 Chad Trail
- 417 Chad Trail
- Lot 226 Santa Maria Dr
- Lot 225 Santa Maria Dr
- Lot 224 Santa Maria Dr
- Lot 223 Santa Maria Dr
- Lot 222 Santa Maria Dr
- Lot 221 Santa Maria Dr
- Lot 180 Santa Maria Dr
- Lot 179 Santa Maria Dr
- Lot 178 Santa Maria Dr
- Lot 177 Santa Maria Dr
- 614 (Lot 129) Sebranek Trail
- 610 (Lot 128) Sebranek Trail
- Lot 185 Sebranek Trail
- 600 (Lot 127) Sebranek Trail
- 617 (Lot 184) Sebranek Trail
- Lot 126 Sebranek Trail
- 613 (Lot 183) Sebranek Trail
- 609 (Lot 182) Sebranek Trail
