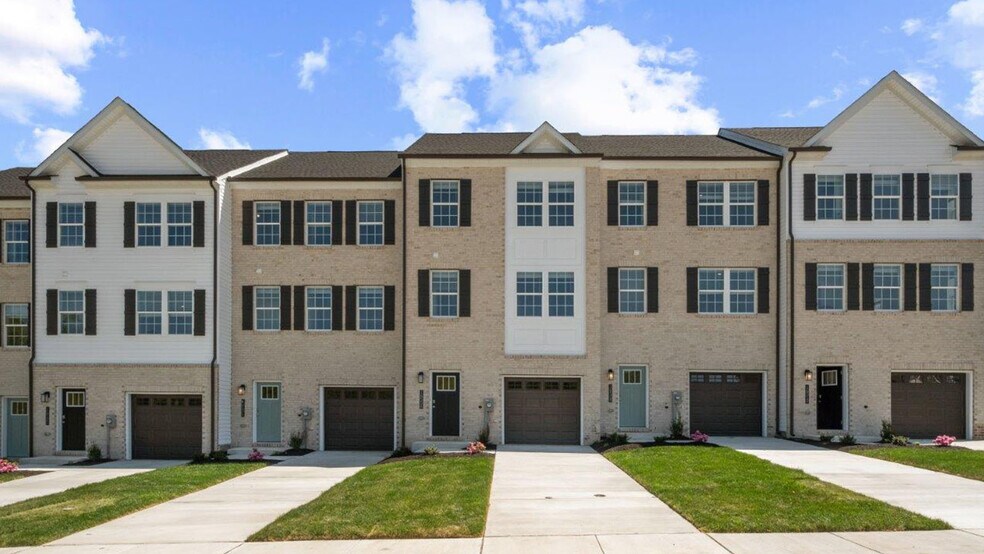Estimated payment starting at $2,793/month
Highlights
- New Construction
- Community Gazebo
- Front Porch
- Deck
- Walk-In Pantry
- 1 Car Attached Garage
About This Floor Plan
This brand-new open concept design features 3 stories, 3 beds, 3.5 baths and a 1-car garage. Featuring 1,969 sq. ft. of versatile living space, the Lafayette has it all. Enter your bright foyer to your spacious den, complete with a closet and a full bathroom. Transform your den into a bedroom, office, media or playroom! Up the stairs to the main level, the living and dining spaces feature recessed lighting and an a large eat-in island, perfect for entertaining friends and family. Just past the main level power room, an open staircase takes you to two secondary bedrooms, both easily accessible from the laundry closet and second bathroom. Your primary bedroom oasis awaits, complete with a beautiful glass walk-in shower, dual sinks and expansive walk-in closet. Simplify your life with D.R. Horton's AMERICA’S SMART HOME technology; remote keyless entry, SkyBell video doorbell, and so much more!
Sales Office
| Monday - Saturday |
10:00 AM - 5:00 PM
|
| Sunday |
12:00 PM - 5:00 PM
|
Townhouse Details
Home Type
- Townhome
Parking
- 1 Car Attached Garage
- Front Facing Garage
Home Design
- New Construction
Interior Spaces
- 1,969 Sq Ft Home
- 3-Story Property
- Recessed Lighting
- Formal Entry
- Smart Doorbell
- Living Room
- Dining Room
Kitchen
- Walk-In Pantry
- Dishwasher
- Kitchen Island
Bedrooms and Bathrooms
- 4 Bedrooms
- Walk-In Closet
- Powder Room
- Dual Vanity Sinks in Primary Bathroom
- Bathtub with Shower
- Walk-in Shower
Laundry
- Laundry Room
- Laundry on upper level
Outdoor Features
- Deck
- Front Porch
Utilities
- Smart Home Wiring
Community Details
Amenities
- Amphitheater
- Community Gazebo
Recreation
- Community Playground
- Trails
Map
About the Builder
- Spring Hills
- 2290 Mattawoman Beantown Rd
- Calm Retreat
- 0 Pinewood Dr
- 8718 Timothy Rd
- 0 Accokeek Rd Unit MDPG2144946
- 0 Accokeek Rd Unit MDPG2089524
- 0 Mckay Dr Unit MDPG2146686
- 13913 William Early Ct Unit SZ2007A
- 8523 Branch Side Way Unit SZ2001F
- Stephens Crossing
- 13900 Mattawoman Dr
- 0 Hamilton Rd Unit MDCH2045568
- Parcel 21 Gardner Rd
- 10505 8-3 Cedarville Dr
- 11731 Cygnet Dr
- 4820 Danville Rd
- 4711 Danville Rd
- 0 Leonardtown Rd Unit MDCH2048068
- Approximately 3671 Floral Park Rd
Ask me questions while you tour the home.







