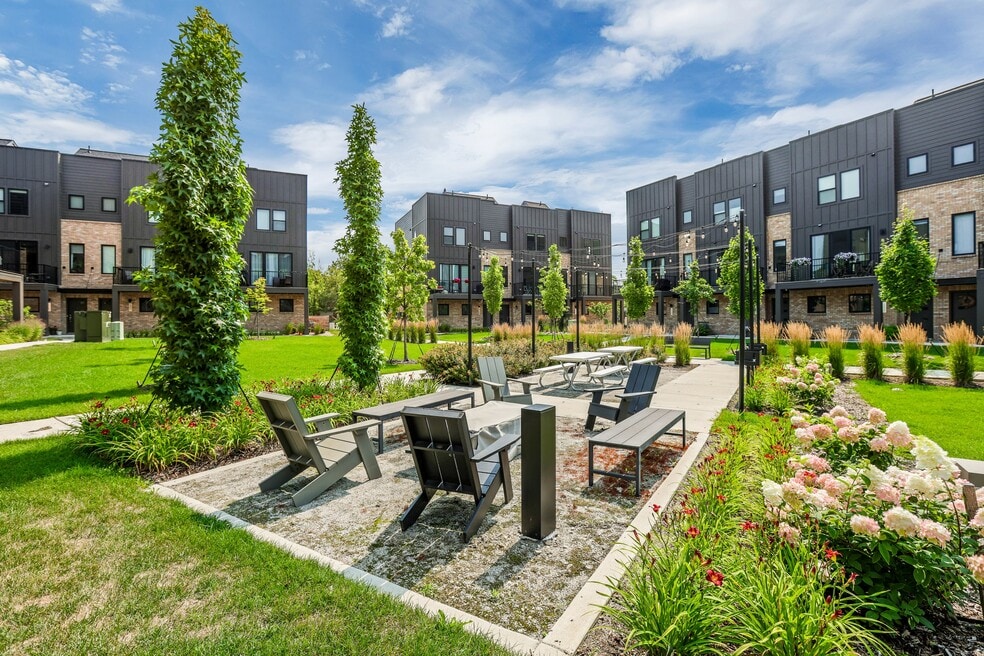Detroit, MI 48207
Estimated payment starting at $2,947/month
Highlights
- New Construction
- Rooftop Deck
- No HOA
- Cass Technical High School Rated 10
- Loft
- Community Center
About This Floor Plan
Brand new contemporary town home designed to fit into its vibrant downtown Detroit location. Recipient of the HBA of SE MI's Interior Design Project of the Year Awards (Bronze).. This home offers a modern layout, numerous outdoor living spaces all wrapped up into 1,618 sqft. On your entry level youll enjoy having a two-car attached garage and flex space for whatever your needs may be. The main living level was designed to create an open space great for living and entertaining along with an outdoor deck space. The bedroom level showcases a two suite style rooms each with an attached full bathroom and walk-in closet(s). Also conveniently located on the bedroom level is a great laundry space. Upgrade your home with a fourth level rooftop terrace to give you the ultimate view of the city life. *Photos and 3D tour of similar model home. Please see new home consultant for current home plan's layout and specifications*
Sales Office
All tours are by appointment only. Please contact sales office to schedule.
Townhouse Details
Home Type
- Townhome
Parking
- 2 Car Attached Garage
Home Design
- New Construction
Interior Spaces
- 1,618 Sq Ft Home
- 3-Story Property
- Formal Entry
- Living Room
- Dining Area
- Loft
- Flex Room
Bedrooms and Bathrooms
- 2 Bedrooms
- Walk-In Closet
- Powder Room
Outdoor Features
- Rooftop Deck
- Porch
Community Details
Overview
- No Home Owners Association
- Electric Vehicle Charging Station
Amenities
- Rooftop Deck
- Community Garden
- Picnic Area
- Community Center
Map
About the Builder
- The Townes at Pullman Parc
- 2133 E Vernor
- 2003 Gratiot Ave
- 1956 Alfred St
- 2628 Hunt St
- 2937 E Vernor Hwy
- 2949 E Vernor Hwy
- 2957 E Vernor Hwy
- 2802 Rivard St
- 2706 Hendricks St
- 2661 Hendricks St
- 2138 Hendricks St
- 2929 E Vernor Hwy
- 2943 E Vernor Hwy
- 6338 Gratiot Ave
- 3131 Mcdougall St
- 3350 Arndt St
- 3604 Saint Aubin St
- 471 Jefferson Ct
- 3430 Arndt St







