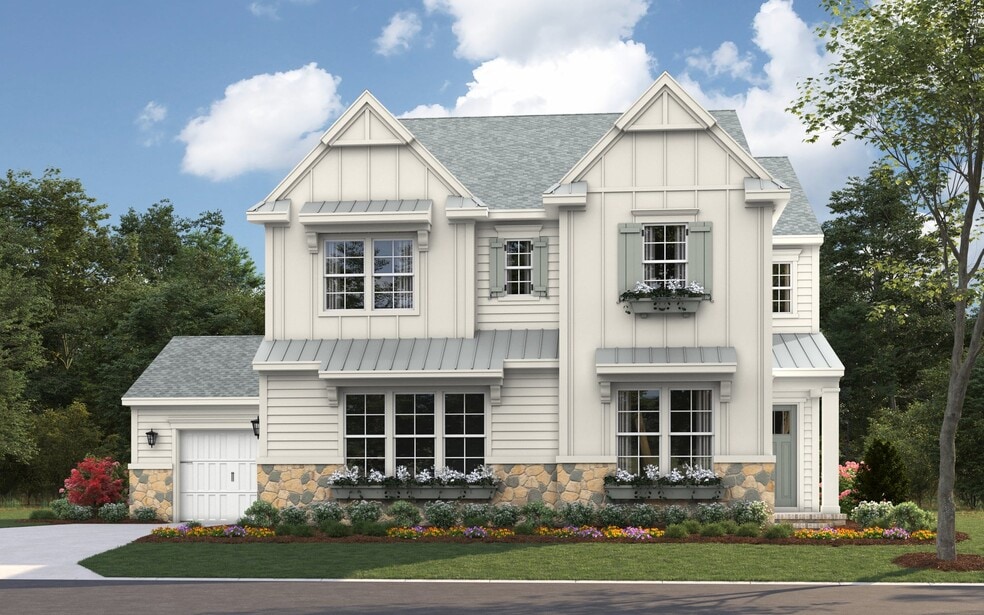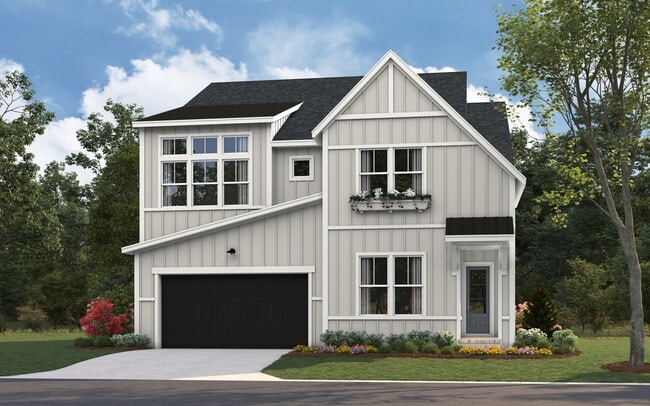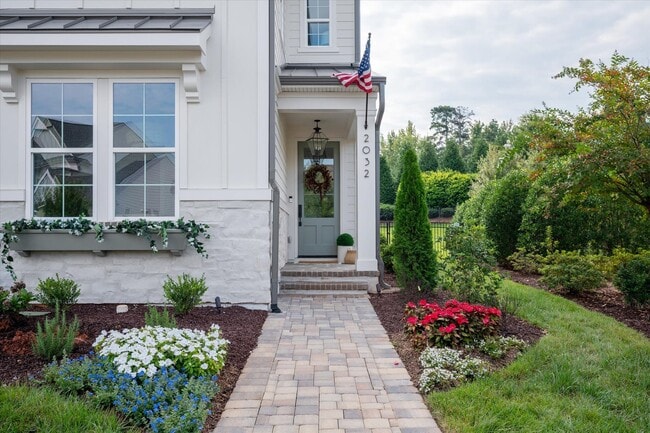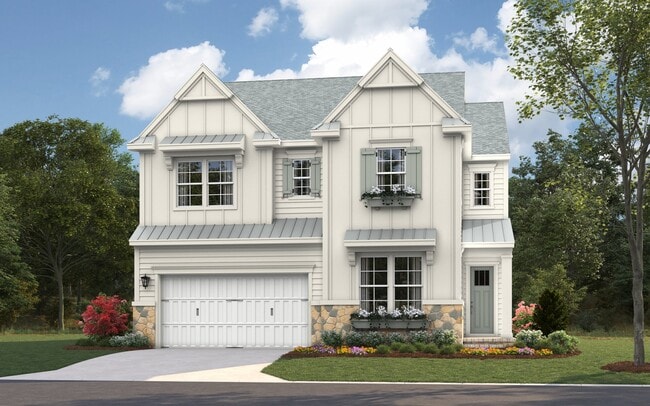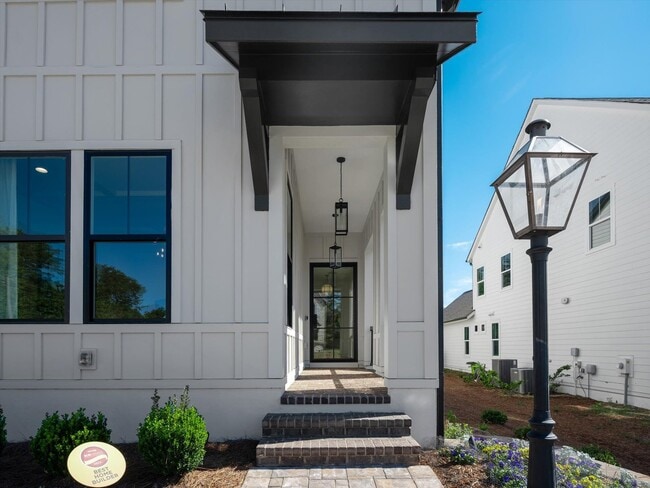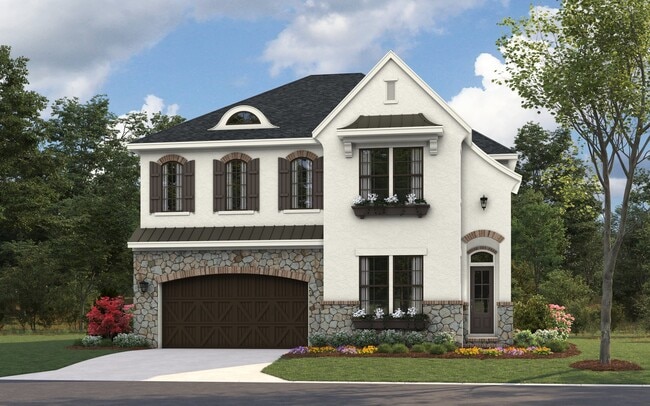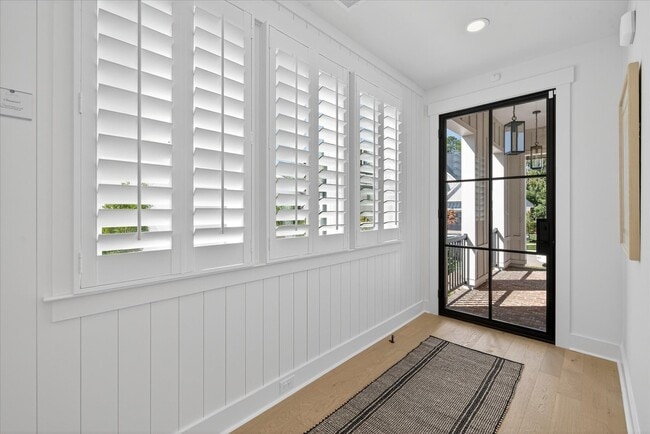Estimated payment starting at $8,828/month
Highlights
- New Construction
- Vaulted Ceiling
- Great Room
- Mckee Road Elementary Rated A-
- Bonus Room
- Mud Room
About This Floor Plan
Classica’s newest custom plan is sure to delight! The joy of living is yours from the moment you open the front door and enter your light-filled Foyer and Gallery. From here, sunlight pulls you into expansive 4-Square Open Living. You’ll pause, it's stunning. The Great Room, Kitchen, Dining, and Covered Outdoor Living all flow together, yet each retains its uniqueness. 21’ by 17’ with an 11’ ceiling, the Great Room truly lives its size. Slide or stack open the wall of glass doors and living extends outside to a similarly sized Covered Outdoor Living Area. Everyone says this room changes how you live each day. Sunlight dances in through 3 walls of windows making Dining a celebration of togetherness whether for everyday dinners or festive gatherings. The Kitchen will dazzle. It’s a showstopper and the heart of the home with an island that seats 6. The surprise is the Kitchen Flex Room and Pantry that extends the function of your home. You can decide how to use it: Scullery, Butler’s Pantry, Home Office, or even a Kids Play Space. Separated from the homes activity and tucked away off the Foyer you’ll find your hide-away office quiet enough for work. Or perhaps you’ll flex it to a private, luxury, VIP Guest Suite. Living flows easily to your Bonus Room. This large room explodes with sunlight and will flex throughout your family’s life stages. A separate hallway leads you to a dedicated wing with 3 additional Bedrooms for children and guests. They will love that each has a walk-in closet and its own en-suite bathroom. A large Laundry Room rounds out this wing. Don’t need 3 secondary upstairs Bedrooms? Make one of them a Study, Library, or Hobby Room. The choice is yours. In a separate second-floor wing of its own you will experience the privacy of a serene Primary Suite. Close the door to your Primary Wing and every day you escape into the bliss of your luxury Primary Bedroom including a Spa Bath with a room-size walk-in closet. Truly a dream suite!
Sales Office
| Monday |
Closed
|
| Tuesday |
1:00 PM - 5:30 PM
|
| Wednesday |
Closed
|
| Thursday |
10:30 AM - 5:30 PM
|
| Friday |
10:30 AM - 5:30 PM
|
| Saturday |
10:30 AM - 5:30 PM
|
| Sunday |
1:00 PM - 5:30 PM
|
Home Details
Home Type
- Single Family
HOA Fees
- $333 Monthly HOA Fees
Parking
- 2 Car Attached Garage
- Front Facing Garage
Home Design
- New Construction
Interior Spaces
- 2-Story Property
- Vaulted Ceiling
- Fireplace
- Mud Room
- Great Room
- Dining Area
- Bonus Room
- Breakfast Area or Nook
Bedrooms and Bathrooms
- 4 Bedrooms
- Walk-In Closet
- Powder Room
Laundry
- Laundry Room
- Laundry on upper level
Outdoor Features
- Covered Patio or Porch
Map
About the Builder
- Enclave at McKee
- 4221 Spring St
- 4013 Jenison Valley Ln
- 3415 Lakeside Dr
- 3113 Plantation Rd
- 9564 Greyson Ridge Dr
- 3148 Brayland Ave
- 1016 Courtney Ln Unit 26
- 105 Redbird Ln
- 203 Sugar Maple Ln Unit 23
- 405 Sugar Maple Ln Unit 41
- 0000 Chestnut Ln
- 3519 Arboretum View
- 213 Crest Ct
- Falls at Weddington
- 11105 Sir Francis Drake Dr
- 3009 Forest Lawn Dr
- 0 Weddington Matthews Rd Unit CAR4281125
- Luna Estates
- Weddington Grove

