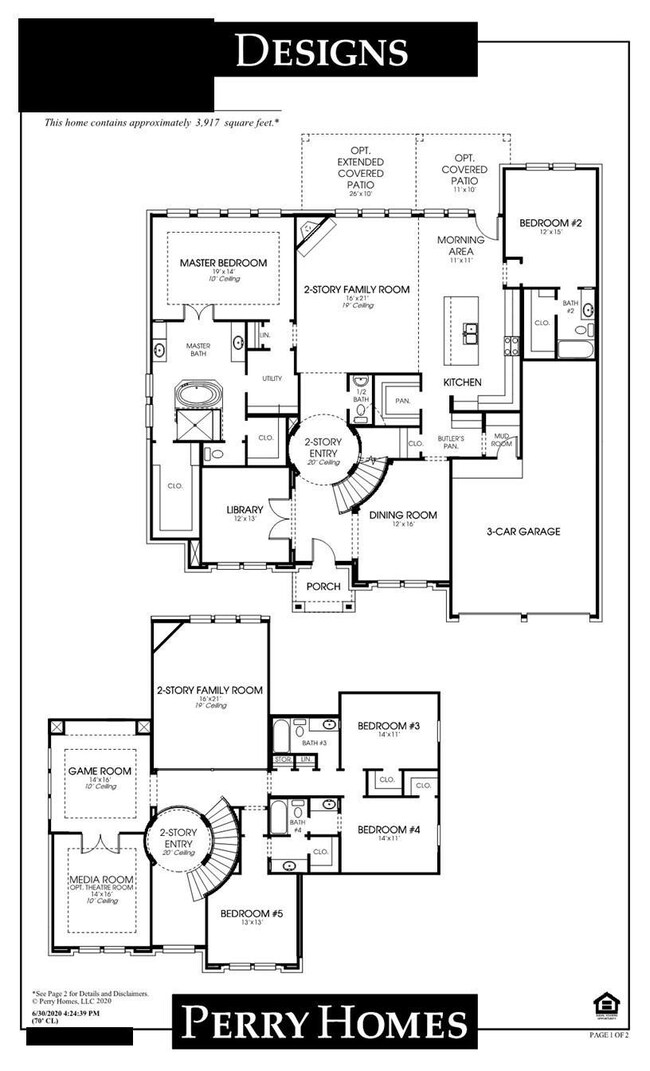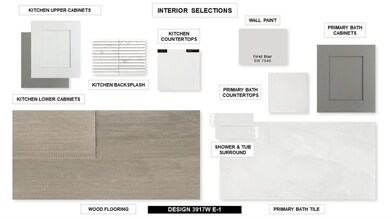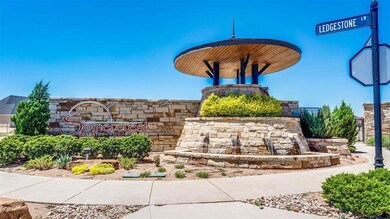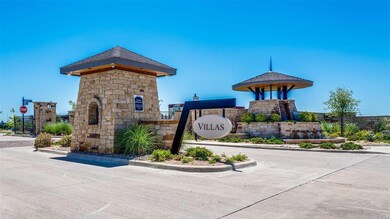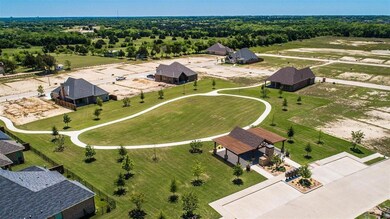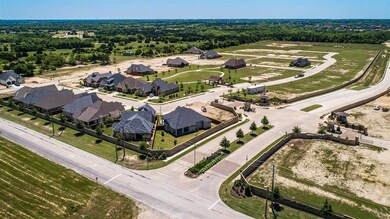
2813 Midlake Dr Midlothian, TX 76065
Highlights
- New Construction
- Gated Community
- Adjacent to Greenbelt
- Larue Miller Elementary School Rated A-
- Community Lake
- Vaulted Ceiling
About This Home
As of September 2024Two-story entry framed by home office with French door entry, formal dining room and a grand circular staircase. Hardwood floors throughout living areas. Formal dining room leads past the butler's pantry to the kitchen area. Spacious two-story family room with 19-foot ceiling, wood mantel fireplace and a sliding glass door. Island kitchen with built-in seating space, double wall oven, 5-burner gas cooktop and walk-in pantry opens to morning area. Generous primary bedroom with a wall of windows. Primary bath with double door entry has dual vanities, center garden tub, glass enclosed shower, two large walk-in closets and additional access to the utility room. Private guest suite with walk-in closet and full bathroom just off morning area. Game room with French doors and theatre room both with 10-foot ceilings, secondary bedrooms and Hollywood bath located upstairs. Extended covered backyard patio on an oversized homesite. Mud room just off the three-car garage.
Last Agent to Sell the Property
Perry Homes Realty LLC Brokerage Phone: 713-948-6666 License #0439466
Home Details
Home Type
- Single Family
Est. Annual Taxes
- $1,937
Year Built
- Built in 2024 | New Construction
Lot Details
- 0.26 Acre Lot
- Lot Dimensions are 70x159
- Adjacent to Greenbelt
- Wood Fence
- Interior Lot
HOA Fees
- $83 Monthly HOA Fees
Parking
- 3 Car Attached Garage
- Front Facing Garage
- Side Facing Garage
- Tandem Parking
Home Design
- Traditional Architecture
- Brick Exterior Construction
- Slab Foundation
- Composition Roof
- Stone Siding
Interior Spaces
- 3,917 Sq Ft Home
- 2-Story Property
- Vaulted Ceiling
- Ceiling Fan
- Decorative Lighting
- Electric Fireplace
- ENERGY STAR Qualified Windows
Kitchen
- Gas Oven or Range
- Gas Cooktop
- Microwave
- Dishwasher
- Disposal
Flooring
- Carpet
- Ceramic Tile
Bedrooms and Bathrooms
- 5 Bedrooms
- Low Flow Toliet
Laundry
- Laundry in Utility Room
- Full Size Washer or Dryer
- Washer Hookup
Home Security
- Carbon Monoxide Detectors
- Fire and Smoke Detector
Eco-Friendly Details
- Energy-Efficient Appliances
- Energy-Efficient HVAC
- Energy-Efficient Insulation
- Mechanical Fresh Air
Outdoor Features
- Covered patio or porch
- Rain Gutters
Schools
- Larue Miller Elementary School
- Dieterich Middle School
- Midlothian High School
Utilities
- Central Heating and Cooling System
- Individual Gas Meter
- Tankless Water Heater
- Gas Water Heater
- High Speed Internet
- Cable TV Available
Listing and Financial Details
- Legal Lot and Block 7 / 9
- Assessor Parcel Number 292470
Community Details
Overview
- Association fees include full use of facilities, ground maintenance, maintenance structure, management fees
- Jackson Property Company HOA, Phone Number (817) 825-7773
- Lakes Of Somercrest Subdivision
- Mandatory home owners association
- Community Lake
Security
- Fenced around community
- Gated Community
Ownership History
Purchase Details
Home Financials for this Owner
Home Financials are based on the most recent Mortgage that was taken out on this home.Map
Similar Homes in Midlothian, TX
Home Values in the Area
Average Home Value in this Area
Purchase History
| Date | Type | Sale Price | Title Company |
|---|---|---|---|
| Warranty Deed | -- | Executive Title Company |
Property History
| Date | Event | Price | Change | Sq Ft Price |
|---|---|---|---|---|
| 09/26/2024 09/26/24 | Sold | -- | -- | -- |
| 08/29/2024 08/29/24 | Pending | -- | -- | -- |
| 08/22/2024 08/22/24 | Price Changed | $774,900 | -3.1% | $198 / Sq Ft |
| 08/06/2024 08/06/24 | For Sale | $799,900 | -- | $204 / Sq Ft |
Tax History
| Year | Tax Paid | Tax Assessment Tax Assessment Total Assessment is a certain percentage of the fair market value that is determined by local assessors to be the total taxable value of land and additions on the property. | Land | Improvement |
|---|---|---|---|---|
| 2023 | $1,937 | $96,000 | $96,000 | -- |
Source: North Texas Real Estate Information Systems (NTREIS)
MLS Number: 20694891
APN: 292470
- 2814 Shane Dr
- 2822 Shane Dr
- 2830 Shane Dr
- 2850 Shane Dr
- 2434 Shane Dr
- 2866 Shane Dr
- 2406 Sibley Dr
- 2862 Shane Dr
- 2865 Shane Dr
- 2410 Shane Dr
- 2413 Seth Dr
- 2405 Shane Dr
- 2869 Shane Dr
- 2422 Amesbury Dr
- 2405 Seth Dr
- 2438 Meridian Place
- 2410 Somercrest Place
- 2402 Amesbury Dr
- 2402 Somercrest Place
- 2429 Meridian Place

