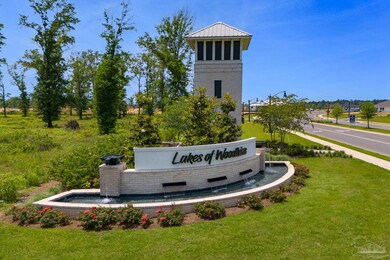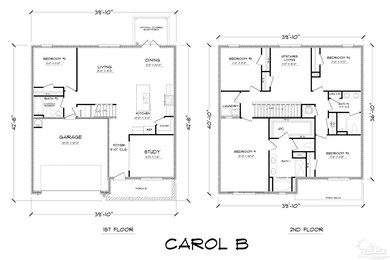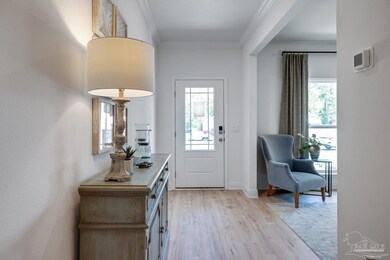
Highlights
- Fitness Center
- New Construction
- High Ceiling
- S.S. Dixon Intermediate School Rated A-
- Craftsman Architecture
- Community Pool
About This Home
As of March 2025Welcome to Lakes of Woodbine! Situated in the heart of Pace, this new community is the perfect place to call home. The Carol plan is a stunning two-story home with 5 bedrooms, 3 bathrooms, and a 2-car garage. The kitchen is a dream with quartz countertops, an island bar, stainless-steel appliances, and a spacious pantry. The second-floor features Bedroom 1 with an ensuite bath that includes a double sink vanity, garden tub, and shower. On the first floor, you'll find a guest bedroom and full bath, with additional rooms upstairs. This home also comes equipped with an amazing Smart Home Technology package, allowing you to control your lighting, thermostat, front door, and more with ease. Lakes of Woodbine will offer resort-style amenities such as a pool, clubhouse, sidewalks, and a gym. Plus, its central location provides easy access to shopping, dining, NAS Whiting Field, UWF campus, and the stunning Emerald Coast Beaches.
Last Agent to Sell the Property
D R Horton Realty of NW Florida, LLC Brokerage Phone: 850-377-2101 Listed on: 12/19/2024

Home Details
Home Type
- Single Family
Year Built
- Built in 2025 | New Construction
Lot Details
- 5,227 Sq Ft Lot
- Interior Lot
HOA Fees
- $46 Monthly HOA Fees
Parking
- 2 Car Garage
- Garage Door Opener
Home Design
- Craftsman Architecture
- Slab Foundation
- Frame Construction
- Shingle Roof
Interior Spaces
- 2,511 Sq Ft Home
- 2-Story Property
- High Ceiling
- Double Pane Windows
- Inside Utility
- Washer and Dryer Hookup
- Carpet
Kitchen
- Breakfast Area or Nook
- Breakfast Bar
- Built-In Microwave
- Dishwasher
- Disposal
Bedrooms and Bathrooms
- 5 Bedrooms
- Walk-In Closet
- 3 Full Bathrooms
- Dual Vanity Sinks in Primary Bathroom
Home Security
- Storm Windows
- Fire and Smoke Detector
Schools
- Dixon Elementary School
- SIMS Middle School
- Pace High School
Utilities
- Central Heating and Cooling System
- Baseboard Heating
- Electric Water Heater
Listing and Financial Details
- Home warranty included in the sale of the property
- Assessor Parcel Number 071N29214200M000010
Community Details
Overview
- Lakes Of Woodbine Subdivision
Recreation
- Community Playground
- Fitness Center
- Community Pool
Similar Homes in the area
Home Values in the Area
Average Home Value in this Area
Property History
| Date | Event | Price | Change | Sq Ft Price |
|---|---|---|---|---|
| 03/31/2025 03/31/25 | Sold | $464,900 | -4.1% | $185 / Sq Ft |
| 01/31/2025 01/31/25 | Pending | -- | -- | -- |
| 01/17/2025 01/17/25 | Price Changed | $484,900 | +2.1% | $193 / Sq Ft |
| 01/06/2025 01/06/25 | Price Changed | $474,900 | -1.2% | $189 / Sq Ft |
| 12/19/2024 12/19/24 | For Sale | $480,900 | -- | $192 / Sq Ft |
Tax History Compared to Growth
Agents Affiliated with this Home
-
Brittany Hurst
B
Seller's Agent in 2025
Brittany Hurst
D R Horton Realty of NW Florida, LLC
(850) 232-0007
680 in this area
2,182 Total Sales
-
Carrie Carver

Buyer's Agent in 2025
Carrie Carver
BHHS PenFed (actual)
(205) 412-8438
4 in this area
75 Total Sales
Map
Source: Pensacola Association of REALTORS®
MLS Number: 656567
- 3318 Garganey Rd
- 3363 Garganey Rd
- 3364 Garganey Rd
- 3270 Abel Ave
- 5069 Guernsey Rd
- 4918 Mallard Ct
- 4903 Mallard Ct
- 4907 Mallard Ct
- 4836 Canvasback Blvd
- 4830 Canvasback Blvd
- 4692 Eider Rd
- 3323 Garganey Rd
- 5498 Rowe Trail
- 4688 Eider Rd
- 4696 Eider Rd
- 4684 Eider Rd
- 4768 Redhead Ct
- 4700 Eider Rd
- 4704 Eider Rd
- 4711 Eider Rd






