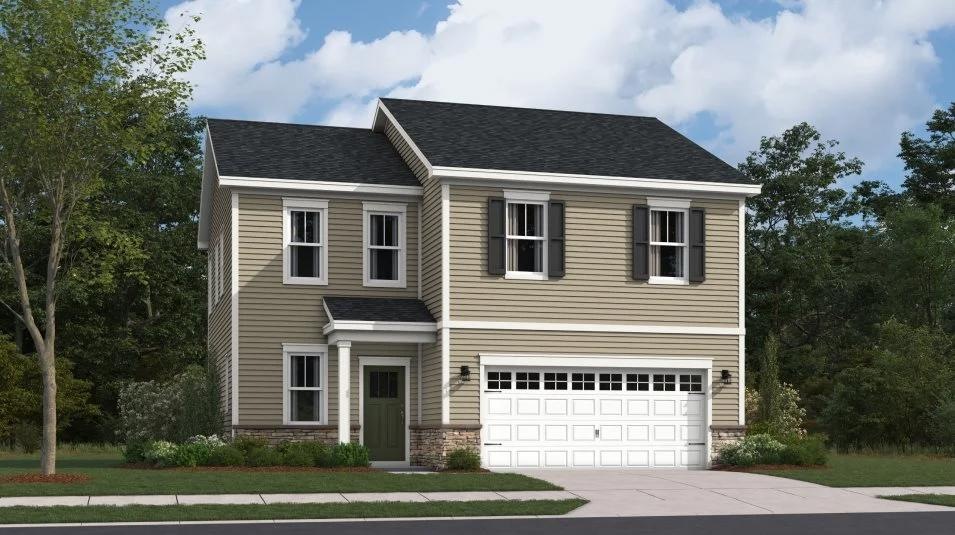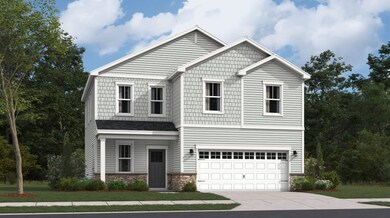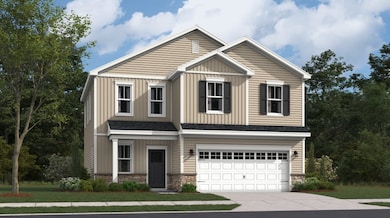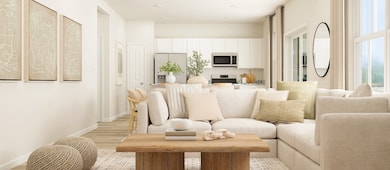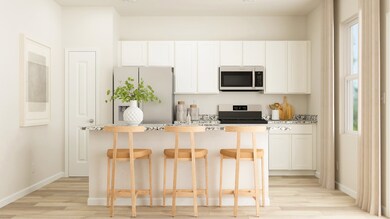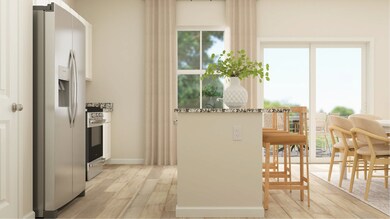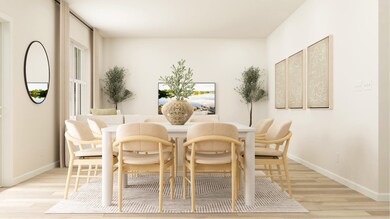
Fairfield slab Trappe, MD 21673
Estimated payment $2,617/month
4
Beds
2.5
Baths
1,781
Sq Ft
$233
Price per Sq Ft
Highlights
- New Construction
- Community Playground
- Trails
- Community Pool
- Park
About This Home
This new two-story home features a convenient and airy layout shared among a first-floor kitchen with a large center island, dining room and Great Room that’s fit for modern living. Ideally situated upstairs are all four bedrooms including the serene owner’s suite with an attached bathroom and walk-in closet. Completing the home is a two-car garage to provide flexible storage space.
Home Details
Home Type
- Single Family
Parking
- 2 Car Garage
Home Design
- New Construction
- Ready To Build Floorplan
- Fairfield Slab Plan
Interior Spaces
- 1,781 Sq Ft Home
- 2-Story Property
Bedrooms and Bathrooms
- 4 Bedrooms
Community Details
Overview
- Actively Selling
- Built by Lennar
- Lakeside At Trappe Signature Subdivision
Recreation
- Community Playground
- Community Pool
- Park
- Trails
Sales Office
- 1258 Lake Michigan
- Trappe, MD 21673
- Builder Spec Website
Office Hours
- Mon-Sun: 10:00-5:00
Map
Create a Home Valuation Report for This Property
The Home Valuation Report is an in-depth analysis detailing your home's value as well as a comparison with similar homes in the area
Similar Homes in Trappe, MD
Home Values in the Area
Average Home Value in this Area
Property History
| Date | Event | Price | Change | Sq Ft Price |
|---|---|---|---|---|
| 06/18/2025 06/18/25 | For Sale | $414,990 | -- | $233 / Sq Ft |
Nearby Homes
- 1258 Lake Michigan
- 1258 Lake Michigan
- 1258 Lake Michigan
- 1258 Lake Michigan
- 1258 Lake Michigan
- 1258 Lake Michigan
- 1258 Lake Michigan
- 1258 Lake Michigan
- 1007 Champlain Ct
- 1009 Champlain Ct
- 1547 Lake Tahoe Dr
- 1015 Champlain Ct
- 1439 Lake Geneva Dr
- 1211 Loch Ness Ln
- 0 1215 Loch Ness Ln Unit MDTA2010072
- 1213 Loch Ness Ln Unit SITE 463
- 1213 Loch Ness Ln
- 1561 Lake Tahoe Dr
- 1431 Lake Geneva Dr
- 133 Lake Tahoe Dr
