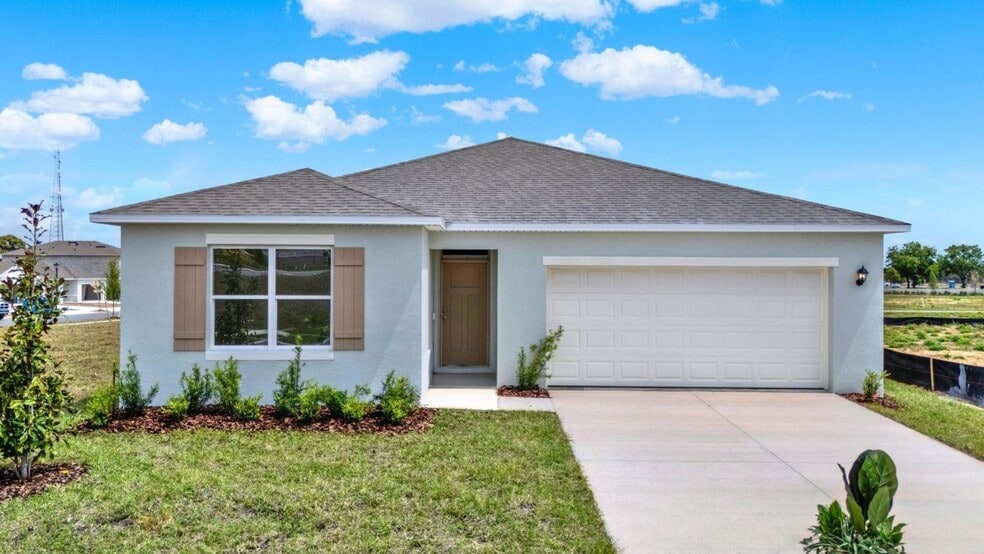
Total Views
19
5
Beds
3
Baths
2,077
Sq Ft
--
Price per Sq Ft
Highlights
- New Construction
- Lap or Exercise Community Pool
- Park
- No HOA
- Community Playground
- Trails
About This Floor Plan
The Lakeside floorplan at Crossroads at Kelly Park combines thoughtful design with comfortable living. This 5 bedroom, 3 bathroom home spans 2,077 sq. ft. and features an open kitchen with island and pantry, flowing into the great room and dining area. Bedrooms are smartly arranged, with two at the front of the home and two near the center, each pair sharing a full bathroom. The private primary suite at the back includes a double vanity, walk-in closet, and separate water closet. A covered lanai and 2-car garage add extra space for relaxation and storage. Every D.R. Horton home also includes built-in smart home technology for convenience and peace of mind. Coming soon to Crossroads at Kelly Park.
Sales Office
Hours
| Monday |
10:00 AM - 6:00 PM
|
| Tuesday |
10:00 AM - 6:00 PM
|
| Wednesday |
12:00 PM - 6:00 PM
|
| Thursday |
10:00 AM - 6:00 PM
|
| Friday |
10:00 AM - 6:00 PM
|
| Saturday |
10:00 AM - 6:00 PM
|
| Sunday |
12:00 PM - 6:00 PM
|
Office Address
5270 Marshelder St
Apopka, FL 32712
Home Details
Home Type
- Single Family
Parking
- 2 Car Garage
Home Design
- New Construction
Interior Spaces
- 1-Story Property
Bedrooms and Bathrooms
- 5 Bedrooms
- 3 Full Bathrooms
Community Details
Overview
- No Home Owners Association
Recreation
- Community Playground
- Lap or Exercise Community Pool
- Park
- Dog Park
- Trails
Map
Other Plans in Crossroads at Kelly Park
About the Builder
D.R. Horton is now a Fortune 500 company that sells homes in 113 markets across 33 states. The company continues to grow across America through acquisitions and an expanding market share. Throughout this growth, their founding vision remains unchanged.
They believe in homeownership for everyone and rely on their community. Their real estate partners, vendors, financial partners, and the Horton family work together to support their homebuyers.
Nearby Homes
- 5259 Nickerbean St
- Crossroads at Kelly Park
- 5220 Flameleaf St
- Crossroads at Kelly Park - 52' Homesites
- Crossroads at Kelly Park - 40' Homesites
- 5403 Nickerbean St
- 4515 Laurel Site Loop
- 4520 Laurel Site Loop
- 4632 Laurel Site Loop
- 0 Ondich Rd
- 4488 Laurel Site Loop
- 5851 Effie Dr
- 3537 W Kelly Park Rd
- Gardenia Reserve
- 3243 W Kelly Park Rd
- Windrose
- 5250 Hayloft Dr
- 4649 Meadowland Dr
- 5265 Hayloft Dr
- 5221 Plymouth Sorrento Rd
