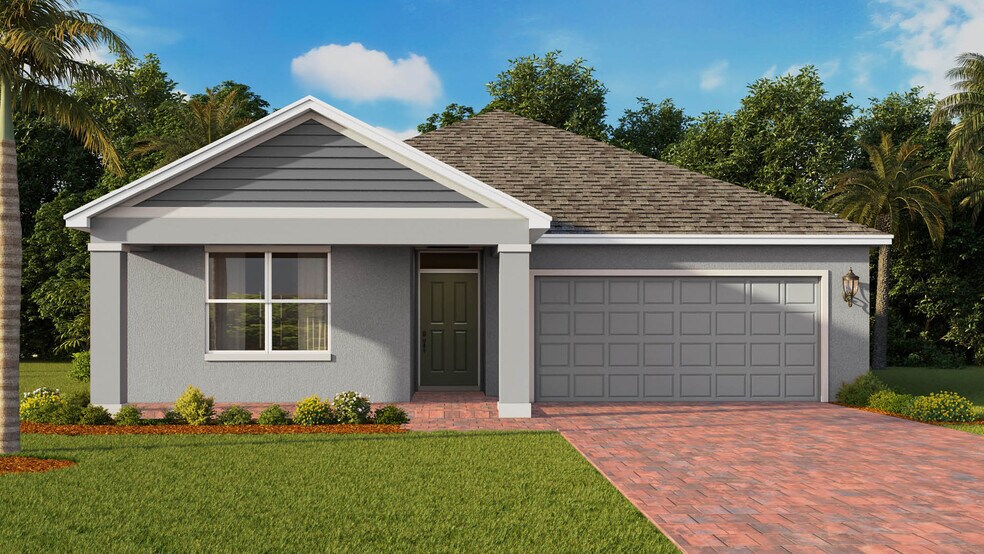
Estimated payment starting at $2,272/month
Highlights
- New Construction
- Clubhouse
- Quartz Countertops
- Primary Bedroom Suite
- Lanai
- Community Pool
About This Floor Plan
The Lakeside floorplan at Cypress Bay West is where smart design meets effortless living. With 5 bedrooms, 3 bathrooms, and 2,077 square feet of thoughtfully crafted space, this home offers the perfect blend of comfort, functionality, and style—ideal for families, guests, and everything in between. As you enter, you're greeted by two bedrooms and a full bath—perfect for guests, a home office, or a playroom. Continue inside and you'll find the heart of the home: a spacious kitchen featuring a large island with built-in sink, ample counter space, and a generous walk-in pantry that makes meal prep and entertaining a breeze. The kitchen flows seamlessly into the open-concept great room and dining area, creating the perfect setting for family gatherings or cozy nights in. Nearby, two more bedrooms share a full bathroom with its own linen closet—because extra storage is always a win. At the back of the home, your private primary suite awaits, complete with a large walk-in closet, double vanity, and a separate water closet for added privacy. Enjoy the covered lanai year-round—ideal for morning coffee, weekend barbecues, or simply unwinding after a long day. And of course, every D.R. Horton home comes equipped with smart home technology, giving you control over security, lighting, and energy usage—wherever you are. Come experience it for yourself at Cypress Bay West—schedule your tour today!
Sales Office
| Monday |
10:00 AM - 6:00 PM
|
| Tuesday |
10:00 AM - 6:00 PM
|
| Wednesday |
10:00 AM - 6:00 PM
|
| Thursday |
10:00 AM - 6:00 PM
|
| Friday |
10:00 AM - 6:00 PM
|
| Saturday |
10:00 AM - 6:00 PM
|
| Sunday |
12:00 PM - 6:00 PM
|
Home Details
Home Type
- Single Family
Parking
- 2 Car Attached Garage
- Front Facing Garage
Home Design
- New Construction
Interior Spaces
- 1-Story Property
- Living Room
- Combination Kitchen and Dining Room
- Tile Flooring
Kitchen
- Walk-In Pantry
- Stainless Steel Appliances
- Kitchen Island
- Quartz Countertops
- Kitchen Fixtures
Bedrooms and Bathrooms
- 5 Bedrooms
- Primary Bedroom Suite
- Dual Closets
- Walk-In Closet
- 3 Full Bathrooms
- Dual Vanity Sinks in Primary Bathroom
- Private Water Closet
- Bathroom Fixtures
- Bathtub with Shower
- Walk-in Shower
Laundry
- Laundry Room
- Laundry on main level
Home Security
- Smart Lights or Controls
- Smart Thermostat
Outdoor Features
- Lanai
- Porch
Utilities
- Air Conditioning
- Smart Home Wiring
- High Speed Internet
- Cable TV Available
Community Details
Overview
- Property has a Home Owners Association
Amenities
- Community Gazebo
- Community Garden
- Clubhouse
Recreation
- Pickleball Courts
- Community Pool
- Splash Pad
- Tot Lot
- Event Lawn
- Trails
Map
Other Plans in Cypress Bay West
About the Builder
- Cypress Bay West
- 4040 Hollingsworth Dr SE
- 2313 Middlebury Dr
- 2303 Middlebury Dr
- 3466 Rixford Way
- 1295 Dugan Cir SE
- Courtyard at Waterstone
- Gardens at Waterstone
- 406 Glaspell Cir SE
- Gardens at Waterstone - I
- Gardens at Waterstone - II
- Gardens at Waterstone - III
- 1260 Larkspur St SE
- 1546 Weiman Rd SE
- 1342 Tordira St SE
- 3187 Topsey Ave SE
- 6135+ Babcock St SE
- 6950 Babcock St SE
- 3295 Telesca Rd SE
- 1674 Whiting St SE
