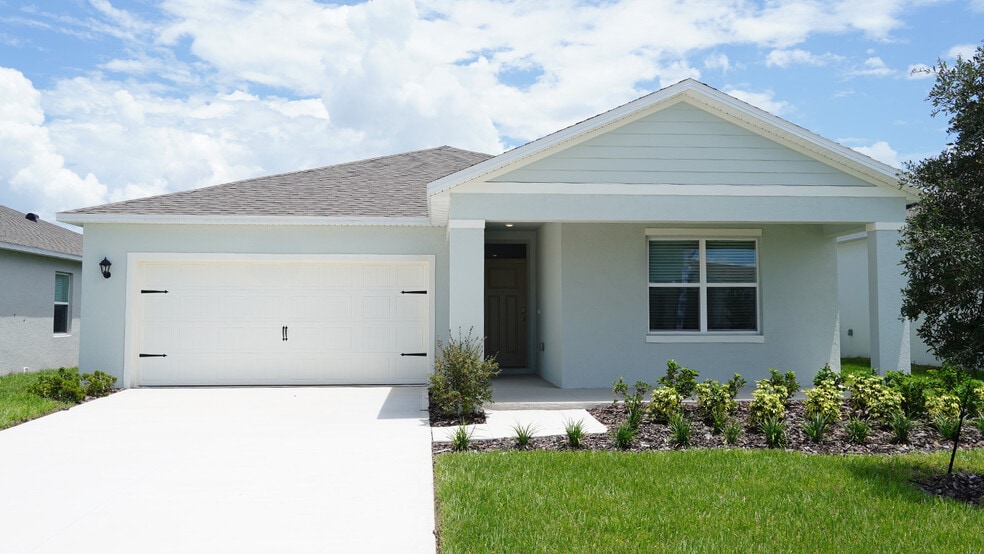
Highlights
- Marina
- Community Cabanas
- Community Lake
- Golf Course Community
- New Construction
- Clubhouse
About This Floor Plan
Welcome to the Lakeside, one of our one-story floorplans featured in our Wynnstone in Davenport, Florida. Take your pick between two artfully designed exteriors. Inside this beautiful 5 bedroom, 3 bathroom home, you'll find 2,077 square feet of comfortable living. The living area is an open concept, where your kitchen, living, and dining areas blend seamlessly into a space perfect for everyday living and entertaining. The kitchen features modern cabinets, quartz countertops, and sleek stainless-steel appliances, which are sure to both turn heads and make meal prep easy. You'll never be too far from the action with the living and dining area right there. Find luxury vinyl plank flooring throughout a majority of the home including the family room, kitchen, bathrooms, laundry and foyer. All bedrooms will have carpeted floors and a closet in each room. Whether these rooms become bedrooms, office spaces, or other bonus rooms, there is sure to be comfort. The primary bedroom has its own attached bathroom that features a walk-in closet and all the space you need to get ready in the morning. Privacy is guaranteed with a separate door for the toilet and shower. Contact us today and find your home at Wynnstone.
Sales Office
| Monday |
10:00 AM - 6:00 PM
|
| Tuesday |
10:00 AM - 6:00 PM
|
| Wednesday |
12:00 PM - 6:00 PM
|
| Thursday |
10:00 AM - 6:00 PM
|
| Friday |
10:00 AM - 6:00 PM
|
| Saturday |
10:00 AM - 6:00 PM
|
| Sunday |
12:00 PM - 6:00 PM
|
Home Details
Home Type
- Single Family
HOA Fees
- No Home Owners Association
Parking
- 2 Car Attached Garage
- Front Facing Garage
Home Design
- New Construction
Interior Spaces
- 1-Story Property
- Living Room
- Dining Area
- Loft
- Carpet
Kitchen
- Eat-In Kitchen
- Breakfast Bar
- Walk-In Pantry
- Built-In Range
- Built-In Microwave
- Dishwasher: Dishwasher
- Stainless Steel Appliances
- Kitchen Island
- Granite Countertops
- Disposal
Bedrooms and Bathrooms
- 5 Bedrooms
- Walk-In Closet
- 3 Full Bathrooms
- Dual Vanity Sinks in Primary Bathroom
- Secondary Bathroom Double Sinks
- Bathtub with Shower
- Walk-in Shower
Laundry
- Laundry Room
- Laundry on upper level
- Washer and Dryer Hookup
Utilities
- Central Heating and Cooling System
- Smart Home Wiring
- High Speed Internet
- Cable TV Available
Additional Features
- Covered Patio or Porch
- Lawn
Community Details
Overview
- Community Lake
- Views Throughout Community
- Pond in Community
- Greenbelt
Amenities
- Clubhouse
- Community Center
Recreation
- Marina
- Beach
- Golf Course Community
- Tennis Courts
- Baseball Field
- Soccer Field
- Community Basketball Court
- Volleyball Courts
- Community Playground
- Community Cabanas
- Community Pool
- Park
- Tot Lot
- Dog Park
- Trails
Map
Other Plans in Wynnstone
About the Builder
- Cascades
- 2722 Numa Falls Ave
- 2842 Moulin Rd
- 2049 Barroso St
- 1292 Cascades Ave
- Wynnstone
- Wynnstone - Estate Key Collection
- 5503 Meadow Walk Dr
- 164 Holly Village Dr
- Wynnstone
- 141 Holly Village Dr
- Danbury at Ridgewood Lakes
- 1327 Tallowwood Ln
- 1339 Tallowwood Ln
- Wynnstone - Classic Series
- Wynnstone - Signature Series
- 601 Diamond Acres Rd
- Wynnstone
- 2931 Maloof Dr
- 4228 Chester Springs Blvd
