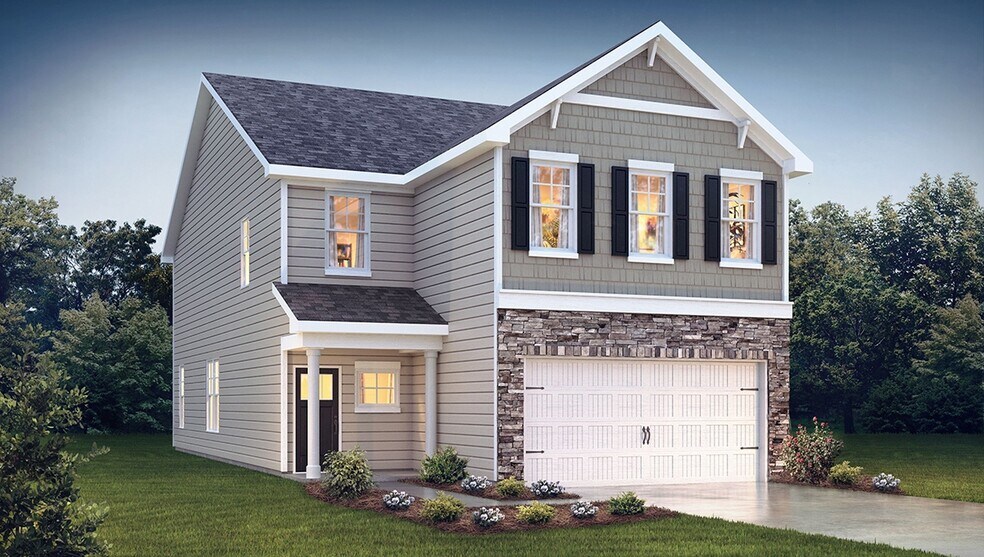
Highlights
- Community Cabanas
- Granite Countertops
- 2 Car Attached Garage
- New Construction
- Stainless Steel Appliances
- Recessed Lighting
About This Floor Plan
The Landon is one of our two-story plans featured at Sycamore Cove in Woodruff, South Carolina offering 2 modern elevations. This home offers four bedrooms, three bathrooms, and a two-car garage. Upon entering the home, you’ll be greeted by a foyer which invites you in the center of the home. At the heart of the home is a spacious family room and dining room that blends with the kitchen, creating an airy feel. The chef’s kitchen is equipped with modern appliances, ample cabinet space, walk-in pantry, and breakfast bar, perfect for cooking and casual dining. Adjacent to the kitchen is a bedroom, providing privacy and comfort. The home features a primary suite, complete with a walk-in closet and en suite bathroom featuring a shower with dual vanities. The additional three bathrooms are spacious and have access to a secondary bathroom. The loft offers a flexible space that can be used as a media room, playroom, or home gym. With its thoughtful design, spacious layout, and modern conveniences, the Landon is the perfect place for you. Do not miss this opportunity to make the Landon yours at Sycamore Cove.
Sales Office
All tours are by appointment only. Please contact sales office to schedule.
Home Details
Home Type
- Single Family
Parking
- 2 Car Attached Garage
- Front Facing Garage
Home Design
- New Construction
Interior Spaces
- 2,570 Sq Ft Home
- 2-Story Property
- Recessed Lighting
- Smart Thermostat
Kitchen
- Stainless Steel Appliances
- Smart Appliances
- Granite Countertops
- Stainless Steel Countertops
- Tile Countertops
- Tiled Backsplash
- Under Cabinet Lighting
Bedrooms and Bathrooms
- 4 Bedrooms
- 3 Full Bathrooms
Additional Features
- Landscaped
- Smart Home Wiring
Community Details
- Community Cabanas
- Community Pool
Map
Other Plans in Sycamore Cove
About the Builder
- Sycamore Cove
- 726 Bill Pearson Rd
- 3759 Highway 417
- Rutledge Estates
- Rutledge Estates
- Emory Park - 2-Story
- 106 Modesto Ln
- Coachman Reserve
- 3759 S Carolina 417
- Lakestone
- Woodcrest Hills
- Williams Ridge
- 117 Farmwell Dr Unit NPW 4 Sweetbay A
- 105 Farmwell Dr Unit NPW 1 Crestwind C
- 419 Lees Corner Ln Unit NPW 98 Westbury B
- 423 Lees Corner Ln Unit NPW 99 Sweetbay B
- 443 Lees Corner Ln Unit NPG 170 Abbey A
- 447 Lees Corner Ln Unit NPG 168 Carlton A1E
- 455 Lee's Corner Ln Unit NPG 165 Abbey B
- 6520 Highway 101

