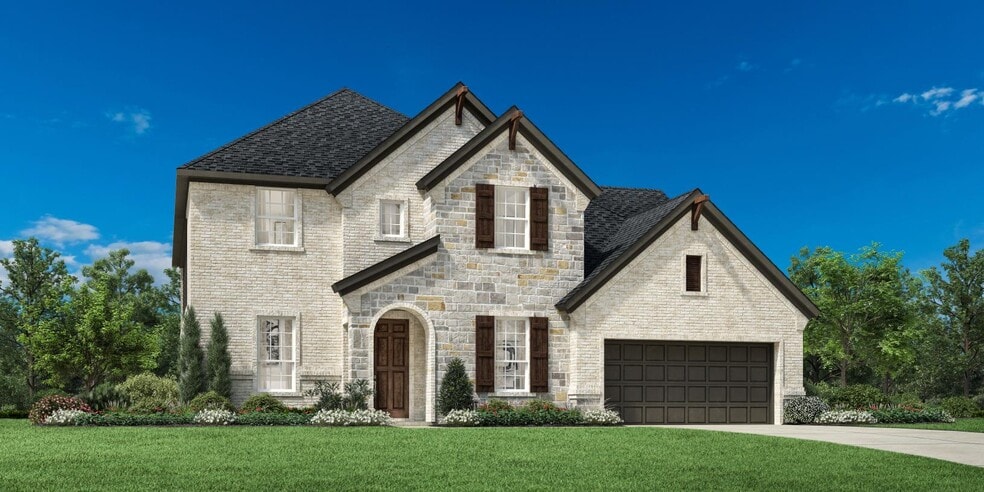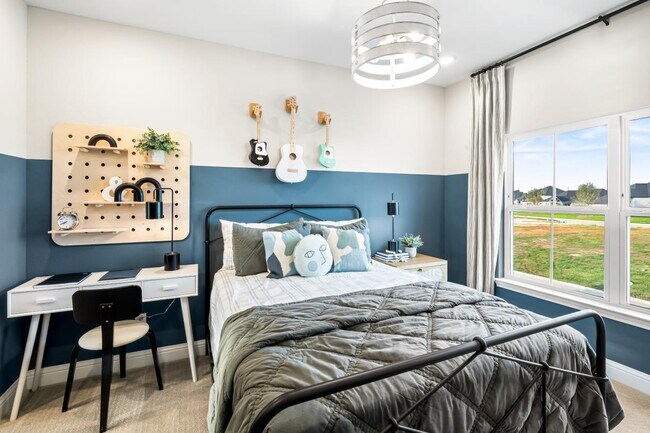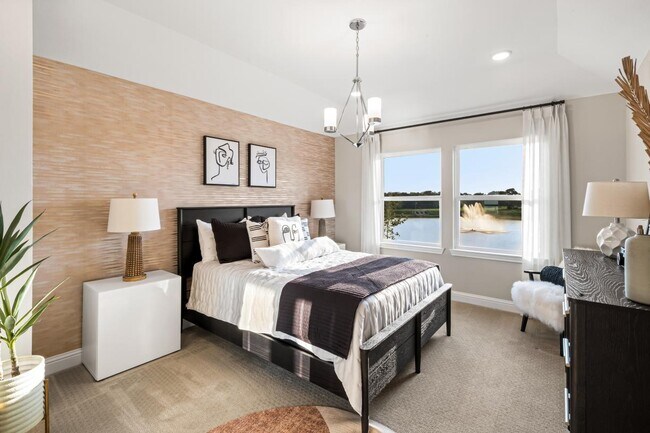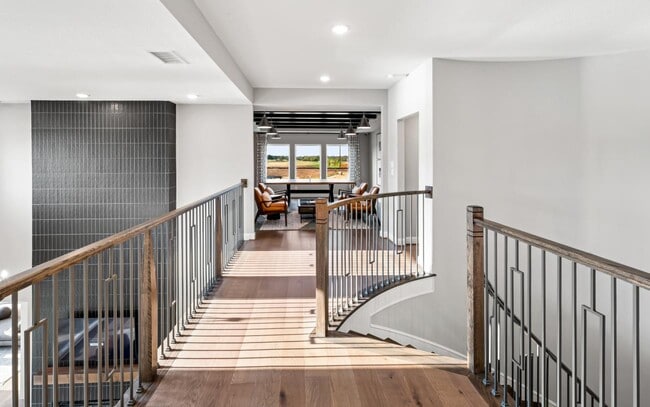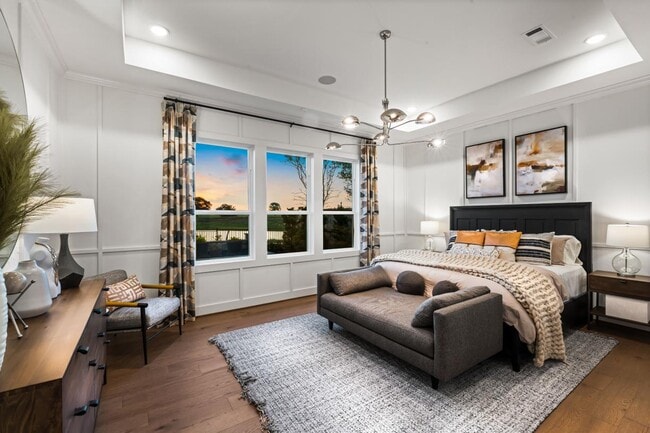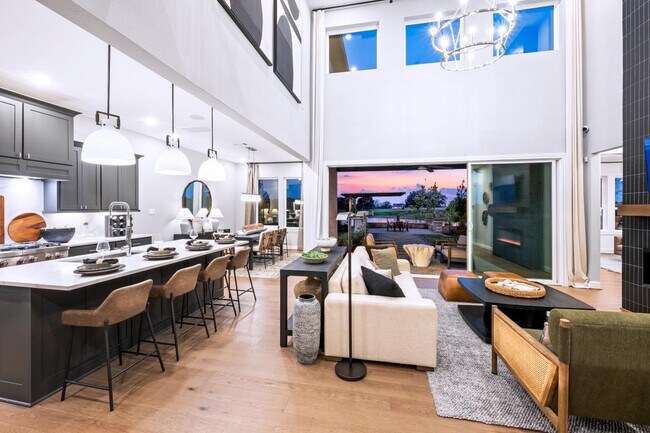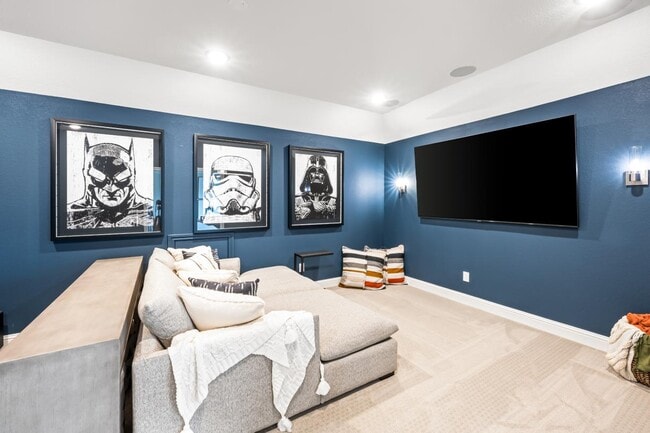
Cypress, TX 77433
Estimated payment starting at $4,144/month
Highlights
- Fitness Center
- On-Site Retail
- Primary Bedroom Suite
- A. Robison Elementary School Rated A
- New Construction
- Community Lake
About This Floor Plan
The Lansing leaves an impression at every turn, from its expansive two-story foyer with elegant circular staircase to its grand two-story great room with desirable covered patio beyond. A secluded home office and private bedroom suite are set at the front of the home. Beyond the entry the home opens to the great room and well-designed kitchen overlooking a bright casual dining area, and large center island with breakfast bar and plenty of counter and cabinet space, and sizable walk-in pantry. The primary bedroom suite is enhanced by a gorgeous tray ceiling, dual walk-in closets, and marvelous primary bath with dual vanities, large soaking tub, luxe shower, and private water closet. Upstairs, a spacious loft connects to three additional secondary bedrooms, one with private bath and two with shared hall bath with dual-sink vanity, and each featuring walk-in closets. Additional highlights include a convenient powder room and everyday entry; centrally located laundry; and additional storage
Builder Incentives
Your perfect home is waiting for you. Unlock exclusive savings on select homes during Toll Brothers National Sales Event, 1/24-2/8/26.* Talk to an expert for details.
Sales Office
| Monday - Tuesday |
10:00 AM - 6:00 PM
|
| Wednesday |
2:00 PM - 6:00 PM
|
| Thursday - Saturday |
10:00 AM - 6:00 PM
|
| Sunday |
12:00 PM - 6:00 PM
|
Home Details
Home Type
- Single Family
Parking
- 3 Car Attached Garage
- Front Facing Garage
- Tandem Garage
Home Design
- New Construction
Interior Spaces
- 3,534 Sq Ft Home
- 2-Story Property
- Tray Ceiling
- Vaulted Ceiling
- Mud Room
- Formal Entry
- Great Room
- Combination Kitchen and Dining Room
- Home Office
- Recreation Room
- Loft
- Flex Room
Kitchen
- Breakfast Bar
- Walk-In Pantry
- Built-In Oven
- Cooktop
- Built-In Microwave
- Dishwasher
- Kitchen Island
Bedrooms and Bathrooms
- 5-6 Bedrooms
- Main Floor Bedroom
- Primary Bedroom Suite
- Dual Closets
- Walk-In Closet
- Jack-and-Jill Bathroom
- In-Law or Guest Suite
- Split Vanities
- Secondary Bathroom Double Sinks
- Private Water Closet
- Soaking Tub
- Bathtub with Shower
- Walk-in Shower
Laundry
- Laundry Room
- Laundry on main level
- Washer and Dryer Hookup
Outdoor Features
- Covered Patio or Porch
Utilities
- Central Heating and Cooling System
- High Speed Internet
- Cable TV Available
Community Details
Overview
- Community Lake
- Pond in Community
Amenities
- On-Site Retail
- Restaurant
- Clubhouse
- Community Center
- Amenity Center
Recreation
- Community Playground
- Fitness Center
- Lap or Exercise Community Pool
- Splash Pad
- Park
- Trails
Map
Other Plans in Dunham Pointe - Select Collection
About the Builder
- Dunham Pointe - 65' Homesites
- Dunham Pointe - 50' Homesites
- Dunham Pointe - Select Collection
- Dunham Pointe - Estate Collection
- Dunham Pointe - 70'
- 22123 Rangemore Dr
- 21718 Swift Flier Ln
- 21910 Woodland Hawthorn Ln
- 10711 Rattlebox Ct
- 21218 Teal Lovegrass Ln
- 10718 Rattlebox Ct
- 10706 Rattlebox Ct
- 10703 Sundial Lupine Ct
- 19711 Paseo View Rd
- 10714 Yellow Wild Indigo Ln
- Dunham Pointe - Fedrick Harris Estate Homes
- 0 Cypress Rosehill Rd Unit 45733564
- Leyland Shores at Villages of Cypress Lakes - Villages of Cypress Lakes
- Creekland Village at Bridgeland - Premier Collection
- Creekland Village at Bridgeland
