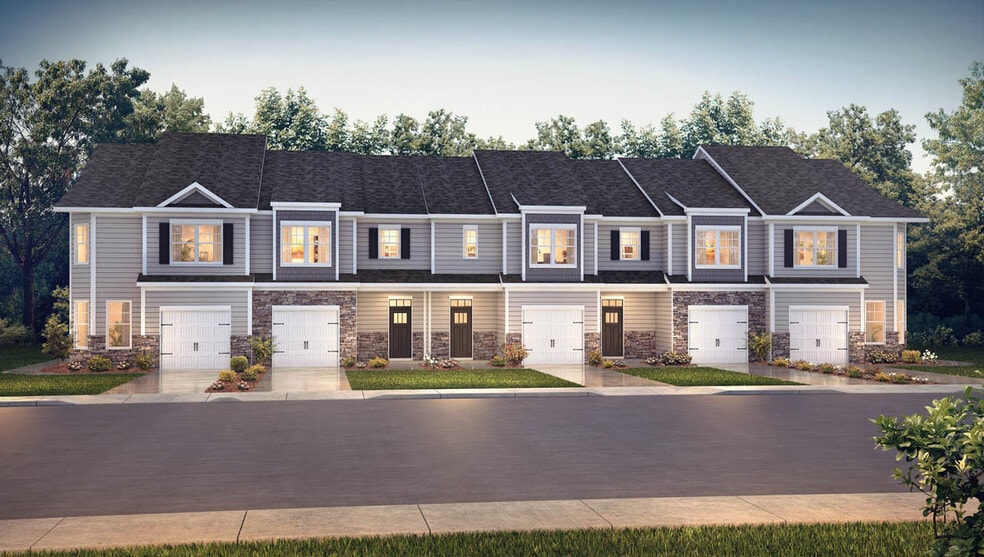
Kernersville, NC 27284
Estimated payment starting at $1,816/month
Highlights
- New Construction
- Community Pool
- Stainless Steel Appliances
- Granite Countertops
- Shaker Cabinets
- 1 Car Attached Garage
About This Floor Plan
Welcome to The Grove at Glennview, a new home community located in the charming town of Kernersville, NC. This new community offers 3 townhome floorplans that range from 2-stories with 1,674-1,774 sq. ft. of living space, 3 bedrooms, 2.5 bathrooms, and 1 car garages. The Grove at Glennview will offer a variety of future amenities, including a pool, bath house, and a dog park. The streetscape unfolds with an inviting charm including sidewalks throughout the community, making it ideal for those who enjoy a morning or evening stroll. The exterior of the homes were carefully designed to create a picturesque view throughout the community. As you step inside one of our homes, you'll immediately notice the attention to detail and high-quality finishes throughout. The kitchen boasts beautiful shaker-style cabinets, granite countertops, and stainless-steel appliances, making it a chef's dream. The LED lighting adds a modern touch and creates a warm ambiance all throughout the home. Enjoy the open floorplan designs, great for entertaining. Homes in this community also come equipped with smart home technology, allowing you to easily control your home. Whether it's adjusting the temperature or turning on the lights, convenience is at your fingertips. Situated just minutes off of Interstate 40 you are conveniently located to dining, shopping and Novant Health. Additionally, Greensboro or Winston- Salem is just a short drive away, providing even more options for dining and entertainment. Glenn High School is located just a mile down the road! With its spacious layout, modern features, and prime location, The Grove at Glennview is truly a gem. Don't miss out on the opportunity to make it your own.
Sales Office
| Monday - Tuesday |
10:00 AM - 5:00 PM
|
| Wednesday |
1:00 PM - 5:00 PM
|
| Thursday - Saturday |
10:00 AM - 5:00 PM
|
| Sunday |
1:00 PM - 5:00 PM
|
Townhouse Details
Home Type
- Townhome
Parking
- 1 Car Attached Garage
- Front Facing Garage
Home Design
- New Construction
Interior Spaces
- 2-Story Property
- Recessed Lighting
- Living Room
- Open Floorplan
- Dining Area
- Washer and Dryer
Kitchen
- Dishwasher
- Stainless Steel Appliances
- Kitchen Island
- Granite Countertops
- Shaker Cabinets
Bedrooms and Bathrooms
- 3 Bedrooms
Home Security
- Smart Lights or Controls
- Smart Thermostat
Additional Features
- Patio
- Smart Home Wiring
Community Details
- Community Pool
Map
Move In Ready Homes with this Plan
Other Plans in The Grove at Glennview
About the Builder
- The Grove at Glennview
- 1964 Hallview Ct
- Deer Run at Caleb's Creek - Caleb's Creek
- Lakeside at Caleb's Creek
- Caleb's Creek - Glen
- Caleb's Creek - 40' Dream
- 0 Glen Hollow Rd
- 100 Wilchester Ln
- 328 Blooming Maple Dr
- 334 Blooming Maple Dr
- Monterra
- 2009 Abbotts Vista Dr
- 7567 Buckhaven Forest Dr
- Brunswick Crossing
- 1715 Creekline Dr
- 1713 Creekline Dr
- 1738 Creekline Dr
- 1712 Creekline Dr
- 1714 Creekline Dr
- 1845 Ashen St
