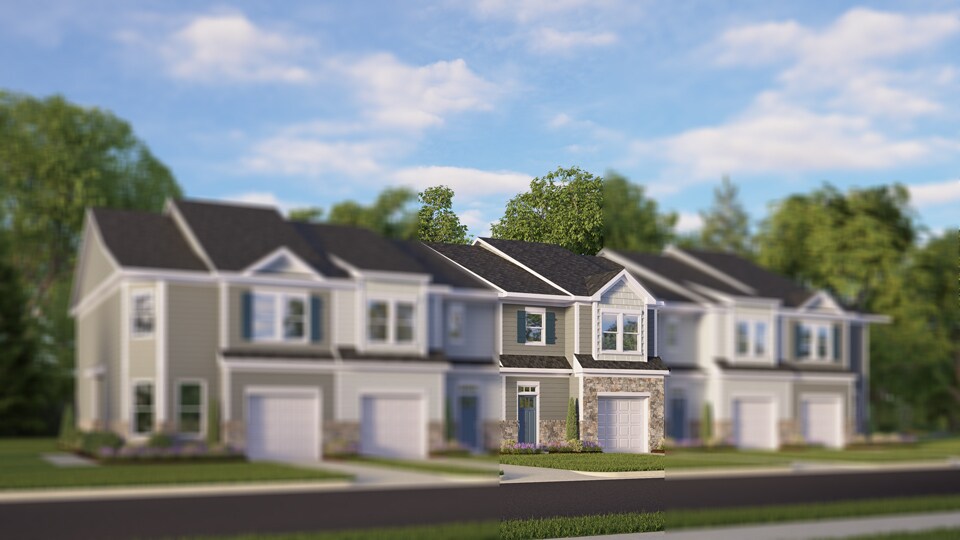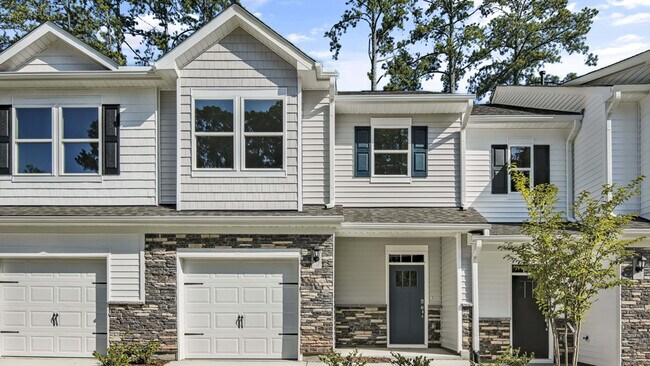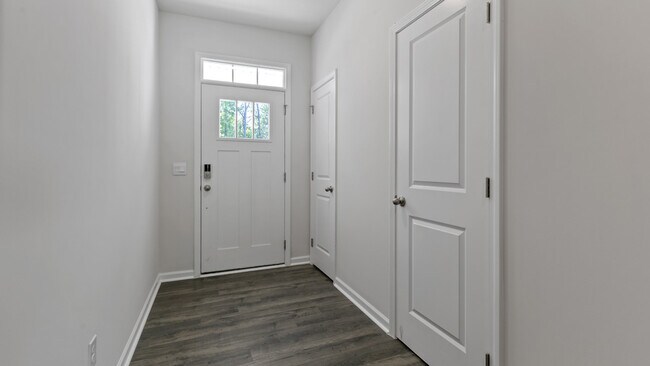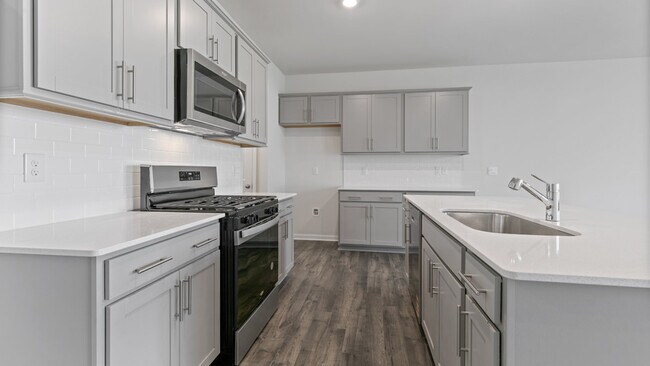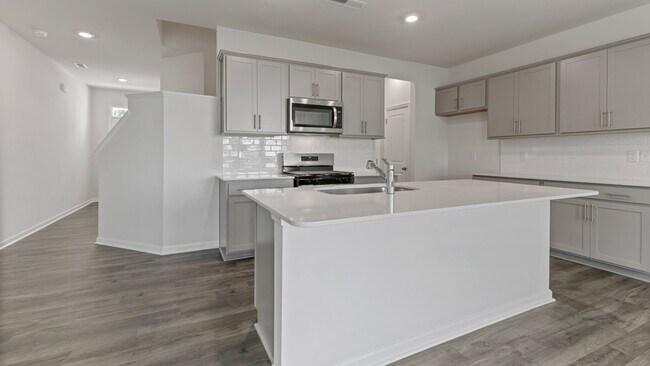Estimated payment starting at $1,932/month
Highlights
- New Construction
- Quartz Countertops
- Shaker Cabinets
- Primary Bedroom Suite
- No HOA
- Community Fire Pit
About This Floor Plan
The Lansing is one of our newest two-story townhome floorplans showcased at Chapel Townes, located in Raleigh, North Carolina. The Lansing features 3 bedrooms, 2.5 bathrooms, 1,669 sq. ft. of living space, and a 1-car front-load garage. As you enter through the front door you’re greeted by a half bath that leads you into an inviting living and dining room with the staircase on your left, then into the open-concept kitchen, living, and dining areas. The kitchen boasts shaker-style cabinets, quartz countertops, stainless steel appliances, and a full island, making it perfect simultaneous meal prep, cooking, and entertaining. The living and dining area is overlooked by the kitchen, keeping you close to the action. Relax and unwind on your back patio. The Lansing's second-floor hosts the primary bedroom, 2 additional bedrooms and a full bathroom. Indulge in the comfort of carpeted floors and spacious closets in every bedroom. The primary bedroom has its own attached bathroom, featuring a 5’ walk-in shower with a clear glass door, a double-bowl vanity with quartz countertops, and a spacious walk-in closet. The laundry room is ideally located in the hallway which rounds out the second floor.
Townhouse Details
Home Type
- Townhome
Parking
- 1 Car Attached Garage
- Front Facing Garage
Home Design
- New Construction
Interior Spaces
- 1,699 Sq Ft Home
- 2-Story Property
- Open Floorplan
- Dining Area
Kitchen
- Dishwasher
- Stainless Steel Appliances
- Kitchen Island
- Quartz Countertops
- Shaker Cabinets
Bedrooms and Bathrooms
- 3 Bedrooms
- Primary Bedroom Suite
- Walk-In Closet
- Powder Room
- Dual Vanity Sinks in Primary Bathroom
- Private Water Closet
- Bathtub with Shower
- Walk-in Shower
Laundry
- Laundry Room
- Laundry on upper level
- Washer and Dryer Hookup
Outdoor Features
- Patio
Utilities
- Air Conditioning
- Heating Available
- Smart Home Wiring
- High Speed Internet
- Cable TV Available
Community Details
Recreation
- Trails
Additional Features
- No Home Owners Association
- Community Fire Pit
Map
- 5207 Chapel Townes Way
- Blue Run
- Riverwalk
- 3336 Holly Lake Trail
- Allen Park - Ranches
- Allen Park - The Duets
- Allen Park - The Venues Collection
- Allen Park - The Archetype
- 4060 Granite Ridge Trail
- 4040 Granite Ridge Trail
- 4050 Granite Ridge Trail
- Watkins Grove
- Allen Park - Single Family Homes
- Brio East - Brio
- 5525 Buffaloe Rd
- Everlee - Designer Collection
- Everlee - Summit Collection
- 4341 Coldwater Springs Dr
- Watkins Glen
- 4106 N New Hope Rd
Ask me questions while you tour the home.

