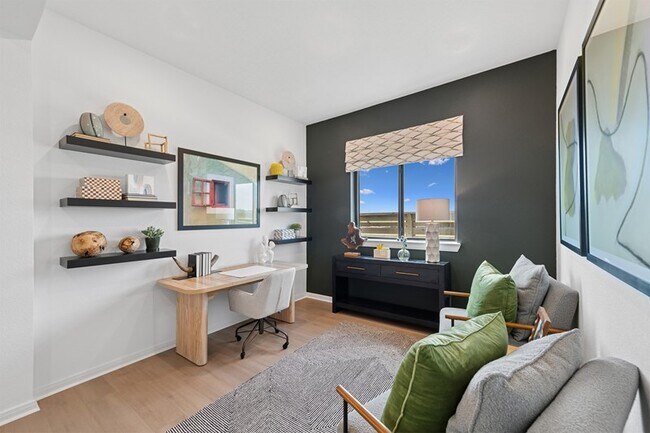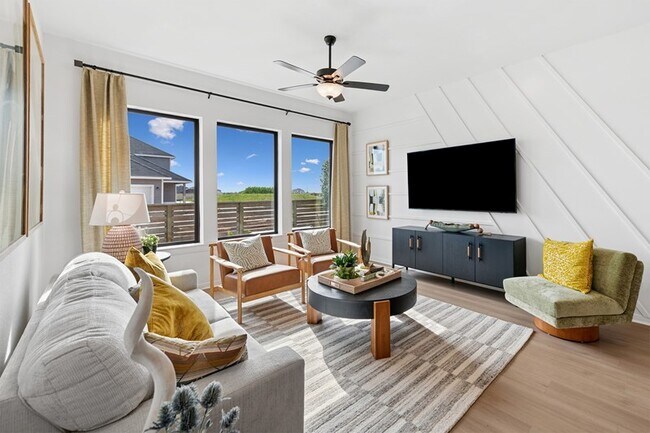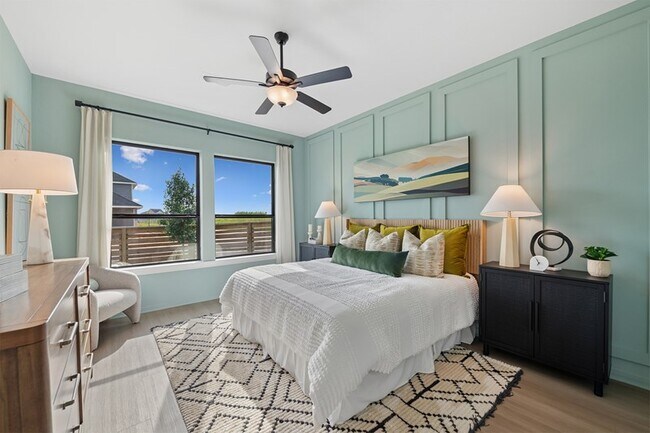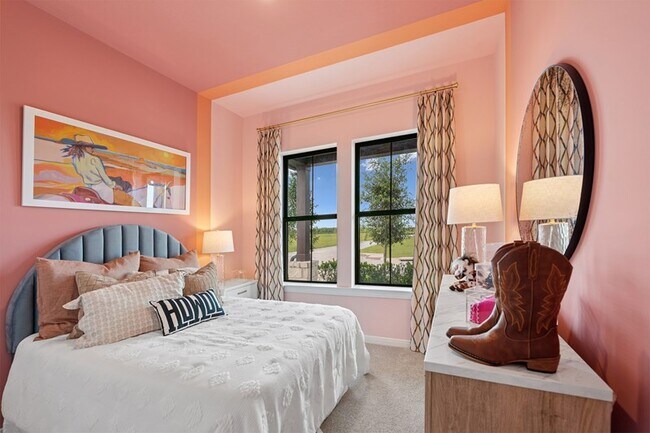
Estimated payment starting at $2,463/month
Highlights
- Fitness Center
- On-Site Retail
- Primary Bedroom Suite
- Reading Junior High School Rated A
- New Construction
- Clubhouse
About This Floor Plan
Energy efficiency, individual privacy and elegant gathering spaces grace The Lantana floor plan by David Weekley Homes in Richmond. Open sight lines and gentle sunlight allow your personal style to shine in the impressive family and dining spaces. The elegant kitchen showcases a large pantry, a center island and a grand view of the sunny living spaces. The study offers an ideal place to work from home, enjoy movies and games, or catch up on your reading. Leave the outside world behind and lavish in the Owner’s Retreat, featuring a superb Owner’s Bath and walk-in closet. The privately situated junior bedrooms and guest suite make it easy for this home to accommodate a variety of unique personalities. Contact the David Weekley Homes at Austin Point Team to experience the difference our World-class Customer Service makes in building your new home in Richmond, Texas.
Builder Incentives
Six Months of Special Savings in Houston. Offer valid January, 1, 2026 to May, 1, 2026.
Enjoy Limited-time New Home Savings in Houston. Offer valid January, 1, 2026 to April, 1, 2026.
Join us for home tours in Austin Point. Offer valid December, 22, 2025 to January, 16, 2026.
Sales Office
| Monday - Saturday |
9:00 AM - 6:00 PM
|
| Sunday |
12:00 PM - 6:00 PM
|
Home Details
Home Type
- Single Family
Parking
- 2 Car Attached Garage
- Front Facing Garage
Home Design
- New Construction
Interior Spaces
- 2,210-2,300 Sq Ft Home
- 1-Story Property
- Formal Entry
- Family Room
- Dining Area
- Home Office
- Attic
Kitchen
- Breakfast Bar
- Built-In Range
- Built-In Microwave
- Dishwasher
- Kitchen Island
Bedrooms and Bathrooms
- 4 Bedrooms
- Primary Bedroom Suite
- Walk-In Closet
- 3 Full Bathrooms
- Primary bathroom on main floor
- Double Vanity
- Private Water Closet
- Bathtub with Shower
- Walk-in Shower
Laundry
- Laundry Room
- Laundry on main level
- Washer and Dryer Hookup
Utilities
- Central Air
- High Speed Internet
- Cable TV Available
Additional Features
- Covered Patio or Porch
- Lawn
Community Details
Overview
- No Home Owners Association
- Greenbelt
Amenities
- On-Site Retail
- Clubhouse
- Community Center
Recreation
- Community Playground
- Fitness Center
- Community Pool
- Park
- Event Lawn
- Trails
Map
Other Plans in Austin Point
About the Builder
- Austin Point
- Austin Point
- Austin Point - Summit
- Austin Point - Showcase
- Austin Point
- Austin Point
- 5619 Boothline Rd
- 5621 Boothline Rd
- Austin Point
- 13702 Lakeview Meadow Dr
- 13403 Lakeview Meadow Dr
- 6818 Brazos Lakes Dr
- 13111 Lakeview Meadow Dr
- 2720 Pine Bluff Dr
- 2719 Pine Bluff Dr
- 2711 Pine Bluff Dr
- 4315 Eagle Pass Dr
- 2723 Pine Bluff Dr
- 6018 Brazos Lakes Dr
- 00 Williams Way Blvd






