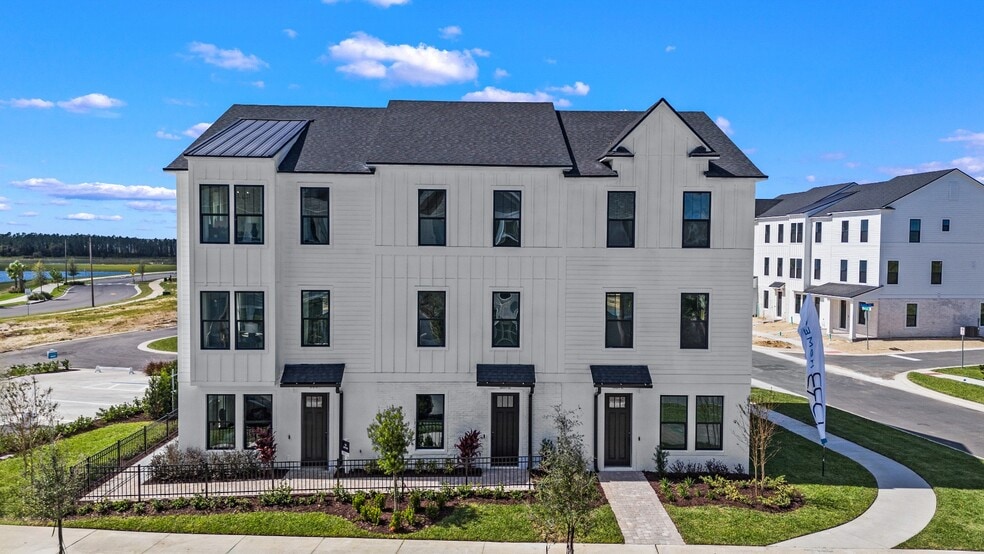
Winter Garden, FL 34787
Estimated payment starting at $3,023/month
Highlights
- New Construction
- Pond in Community
- Walk-In Closet
- Primary Bedroom Suite
- 2 Car Attached Garage
- Living Room
About This Floor Plan
Spacious 3 Level Townhome with 2-Car Rear Garage and up to 1,881 Sq. Ft.! Adjacent the front entry is a spacious flex space with the option to choose either a private study or a 4th bedroom and full bathroom. The 2nd floor offers an expansive living room and a rear kitchen with the option of a chef's kitchen and large island that overlooks to the cafe area. The 3rd floor boasts a primary suite with a generous walk-in closet and en suite bathroom with dual sink vanity, and step-in shower, 2 secondary bedrooms, full bathroom and a conveniently located laundry area.
Builder Incentives
Rates as low as 3.99% | FHA 5/1 Adjustable Rate Mortgage
Sales Office
| Monday |
12:00 PM - 6:00 PM
|
| Tuesday - Saturday |
10:00 AM - 6:00 PM
|
| Sunday |
12:00 PM - 6:00 PM
|
Townhouse Details
Home Type
- Townhome
HOA Fees
- $248 Monthly HOA Fees
Parking
- 2 Car Attached Garage
- Rear-Facing Garage
Home Design
- New Construction
Interior Spaces
- 1,846-1,881 Sq Ft Home
- 3-Story Property
- Living Room
- Combination Kitchen and Dining Room
- Flex Room
- Kitchen Island
Bedrooms and Bathrooms
- 3-4 Bedrooms
- Primary Bedroom Suite
- Walk-In Closet
- Dual Vanity Sinks in Primary Bathroom
- Walk-in Shower
Laundry
- Laundry Room
- Laundry on upper level
Community Details
Overview
- Association fees include internet, lawn maintenance, ground maintenance
- Pond in Community
Recreation
- Community Playground
- Park
- Trails
Map
Other Plans in Parkview at Hamlin
About the Builder
- Parkview at Hamlin
- Parkview at Hamlin
- 16333 Ingram Hills Aly
- Avalon Woods - 40' Homesites
- Avalon Woods - 50' Homesites
- 5943 Flowering Cherry Bend
- Avalon Woods - 60' Homesites
- 6345 Wild Persimmon Way
- 5937 Flowering Cherry Bend
- 5983 Flowering Cherry Bend
- 16587 Barbours Creek Way
- Hamlin Meadows - 40' Homesites
- 9940 Black Bear Ln
- 7363 Mezzano Ln
- 17999 Old YMcA Rd
- Waterleigh
- 14168 Larkspur Lake Dr
- 10133 Colt Ln
- 17952 Lookout Hill Rd
- Palms at Windermere






