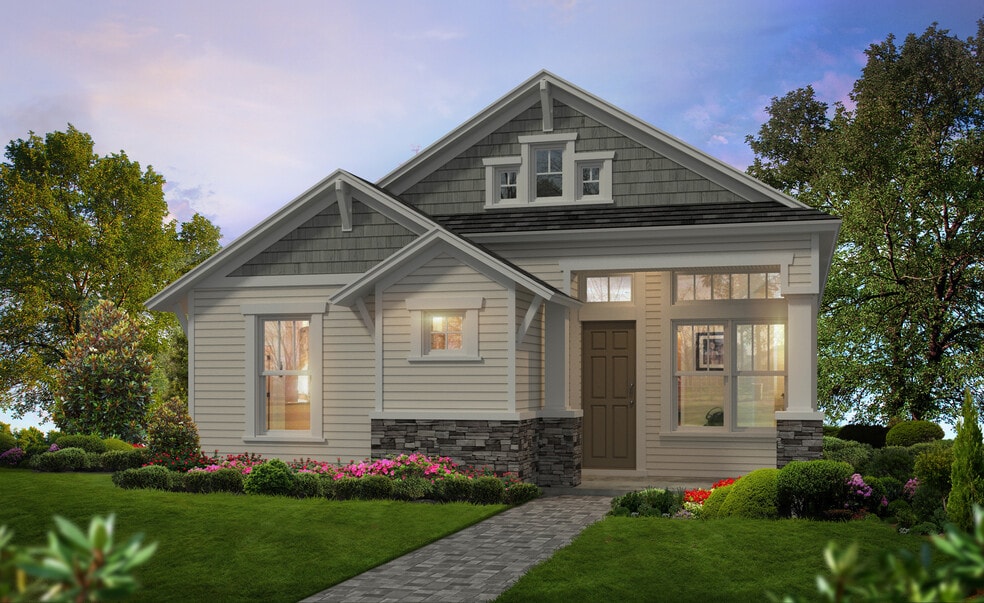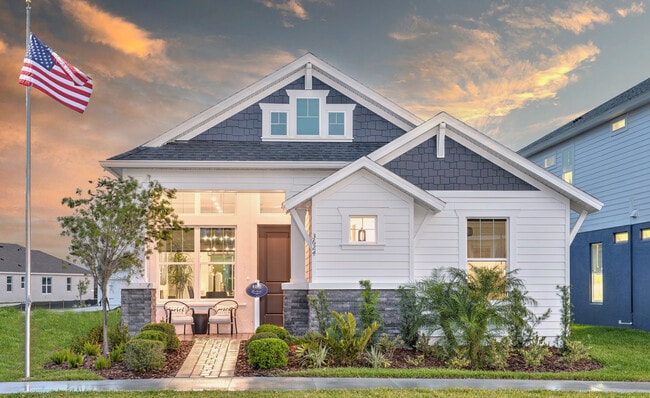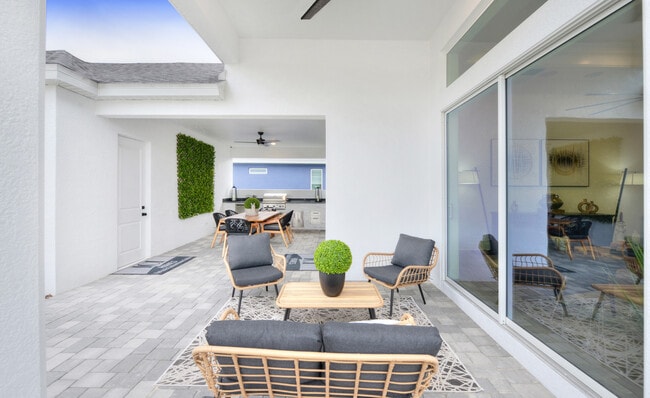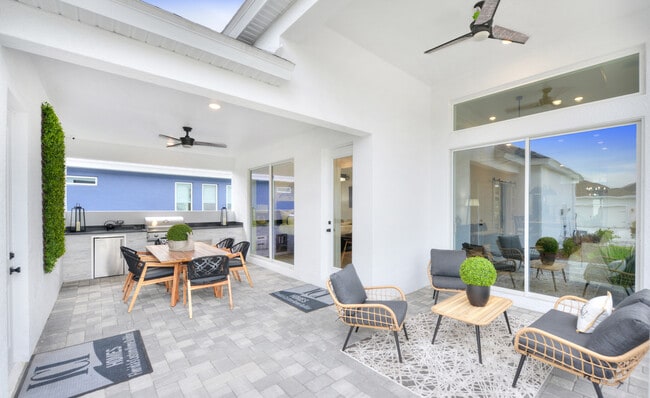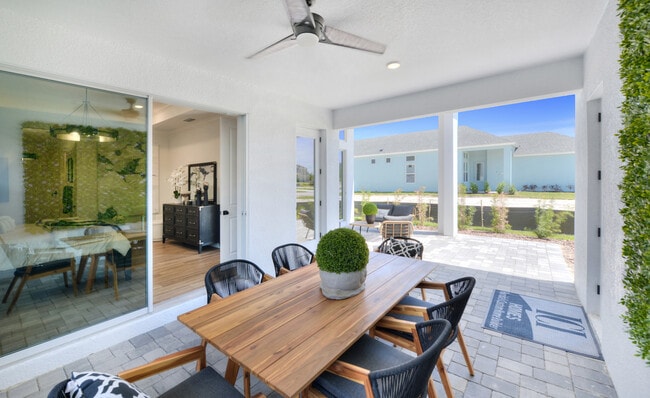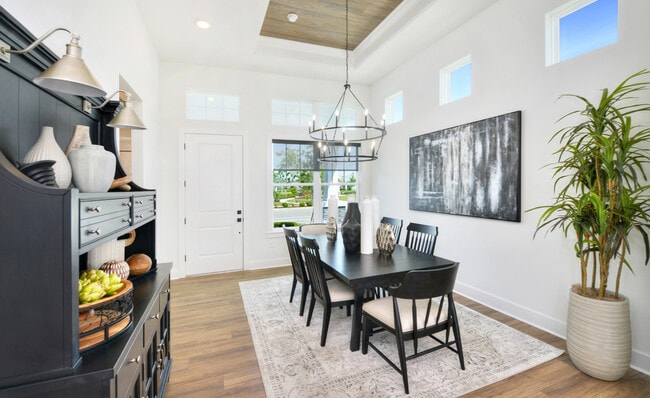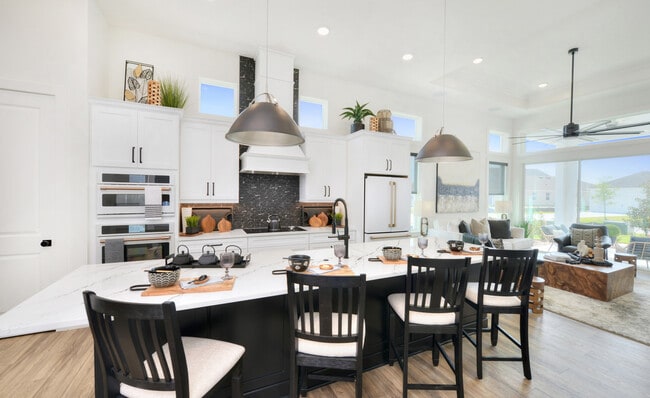
Estimated payment starting at $3,091/month
Total Views
9,978
3
Beds
2
Baths
1,793
Sq Ft
$275
Price per Sq Ft
Highlights
- Golf Course Community
- Community Cabanas
- Primary Bedroom Suite
- Sunlake High School Rated A-
- New Construction
- Pond in Community
About This Floor Plan
The Lantana floor plan brings together comfort and style in 1,793 square feet of thoughtfully designed space. The open kitchen, living, and dining areas are perfect for entertaining, with easy access to a covered lanai for year-round outdoor enjoyment. A flex room offers customizable space for a home office or extra bedroom. The master suite serves as a private retreat, complete with a walk-in closet and spa-like bath option. With ICI Homes’ customization options like tray ceilings and a summer kitchen, the Lantana floor plan can be tailored to reflect your personal style and meet your unique lifestyle needs.
Sales Office
All tours are by appointment only. Please contact sales office to schedule.
Hours
Monday - Sunday
Office Address
3616 Berry Briar Dr
Wesley Chapel, FL 33543
Home Details
Home Type
- Single Family
Parking
- 2 Car Attached Garage
- Rear-Facing Garage
Home Design
- New Construction
Interior Spaces
- 1-Story Property
- Formal Entry
- Living Room
- Dining Area
- Flex Room
- Vinyl Flooring
Kitchen
- Walk-In Pantry
- Oven
- Cooktop
- Range Hood
- Dishwasher
- Kitchen Island
- Quartz Countertops
- Flat Panel Kitchen Cabinets
- Raised Panel Cabinets
- Self-Closing Drawers and Cabinet Doors
Bedrooms and Bathrooms
- 3 Bedrooms
- Primary Bedroom Suite
- Walk-In Closet
- 2 Full Bathrooms
- Dual Vanity Sinks in Primary Bathroom
- Bathtub with Shower
- Walk-in Shower
Laundry
- Laundry Room
- Laundry on main level
Outdoor Features
- Covered Patio or Porch
Community Details
Overview
- Pond in Community
- Greenbelt
Recreation
- Golf Course Community
- Community Playground
- Community Cabanas
- Lap or Exercise Community Pool
- Park
- Dog Park
- Trails
Map
Other Plans in Persimmon Park at Wiregrass Ranch - Heritage Series
About the Builder
Established in 1980 and headquartered in Daytona Beach, FL, their company has always been at the forefront of the industry as the standard-bearer of excellence. The recipient of countless prestigious awards for design and innovation, ICI Homes has long enjoyed local, regional, and national acclaim.
Over the last thirty plus years, ICI Homes has built thousands of quality new homes in many of Florida’s finest communities. Experience and teamwork are at the core of the company’s longtime success. A team of highly skilled architects, interior designers, builders and craftsmen combine their expertise to offer a wide array of architectural styles and floor plans to match any individual’s lifestyle and price range. From spacious, affordable homes to one-of-a-kind mansions, each home reflects the benchmark quality and affordable customization for which the company is known.
Nearby Homes
- 17196 English Chestnut Way
- 17222 English Chestnut Way
- Westwood
- 2162 Stellar Brilliance Way
- 14969 Ogden Loop
- 15438/15440 Azra Dr
- 1747 Anna Rd
- 0 Phillips Rd Unit 2 MFRTB8424878
- 19202 Florida 54
- 14325 Black Lake Rd
- 0 Rowland Dr
- 0 Bluestone Ln
- 4436 Joy Dr
- 19832 Westwood Ln
- Timbergrove
- 13826 Windfall Ln
- 20439 Lou Angela Ln
- 20245 Lou Angela Ln
- 13243;13249 Interlaken Rd
- 4088 Wajer Rd
