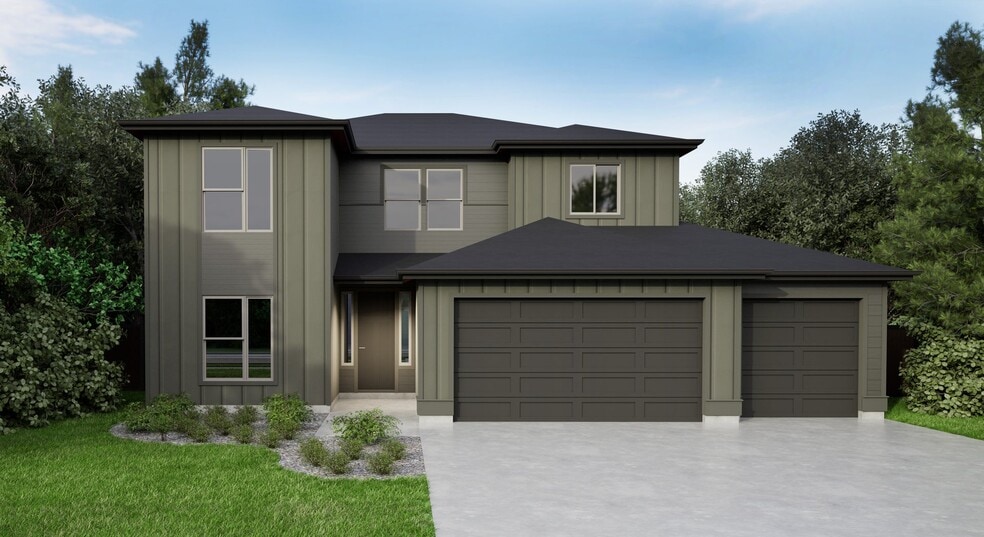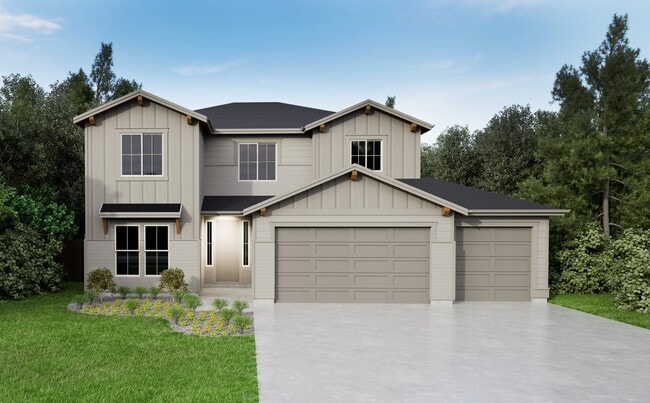
Estimated payment starting at $3,439/month
Highlights
- New Construction
- Great Room
- Covered Patio or Porch
- Main Floor Primary Bedroom
- Community Basketball Court
- Breakfast Area or Nook
About This Floor Plan
The Lantana combines spacious gathering areas with well-planned private retreats, making it ideal for both busy weekdays and relaxed weekends. The main level centers around a bright great room that opens to the dining area and kitchen, creating an inviting space for everything from family meals to entertaining friends. The kitchen offers generous counter space and a seamless flow to the covered outdoor living area, perfect for enjoying Idaho’s beautiful seasons. A dedicated office near the entry provides the perfect spot for working from home or managing household tasks. Upstairs, the primary suite is a peaceful retreat with a walk-in closet and a private bath. Three additional bedrooms, a full bath, and a versatile bonus room provide space for family, guests, or hobbies. The three-car garage offers ample room for vehicles, tools, and recreation gear, ensuring everything has its place. With its thoughtful design and balance of open and private spaces, the Lantana is a home built for comfort, connection, and flexibility.
Sales Office
All tours are by appointment only. Please contact sales office to schedule.
Home Details
Home Type
- Single Family
Parking
- 3 Car Attached Garage
- Front Facing Garage
Home Design
- New Construction
Interior Spaces
- 2,504 Sq Ft Home
- 2-Story Property
- Formal Entry
- Great Room
- Formal Dining Room
Kitchen
- Breakfast Area or Nook
- ENERGY STAR Qualified Appliances
- Kitchen Island
Bedrooms and Bathrooms
- 4 Bedrooms
- Primary Bedroom on Main
- Walk-In Closet
Additional Features
- Accessibility Features
- Energy-Efficient Insulation
- Covered Patio or Porch
Community Details
Overview
- Greenbelt
Recreation
- Community Basketball Court
- Pickleball Courts
Map
Other Plans in Solstice
About the Builder
Frequently Asked Questions
- Solstice
- 4125 S Florida Ave
- Greenmont
- Chestnut Heights
- Cedars
- The Charles At Karcher - The Charles
- Guches Place
- 12510 Ochoco St
- TBD Foggy Ln - Lot B
- Pradera - Brookside
- TBD Homedale Rd
- 4408 Portofino Way
- 1912 Oregon Ave
- 1915 Oregon Ave
- 1903 Oregon Ave
- 1902 Oregon Ave
- 1908 Oregon Ave
- 1911 Oregon Ave
- 1906 Oregon Ave
- 1907 Oregon Ave
Ask me questions while you tour the home.






