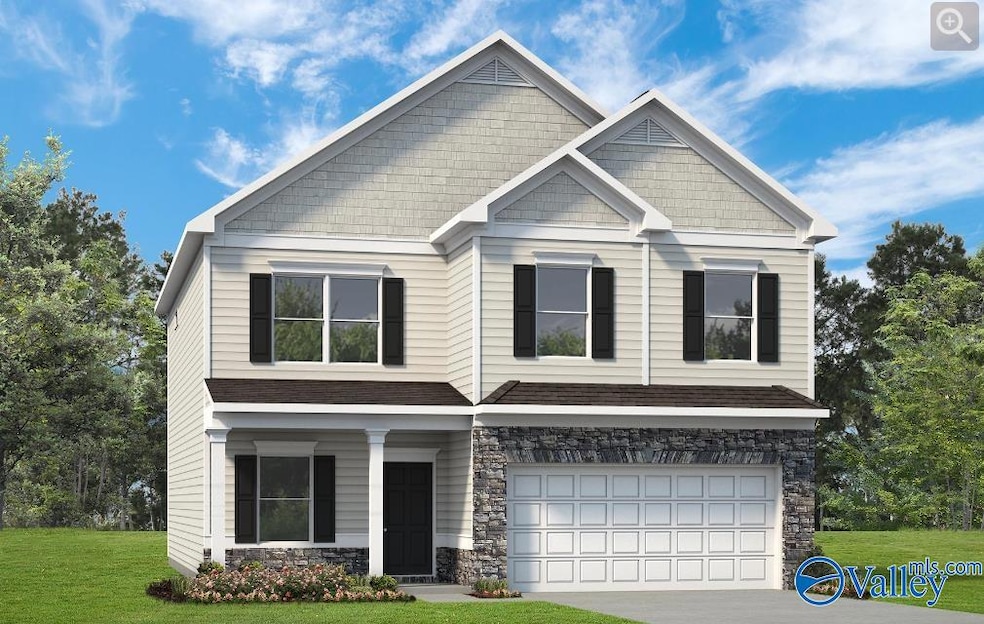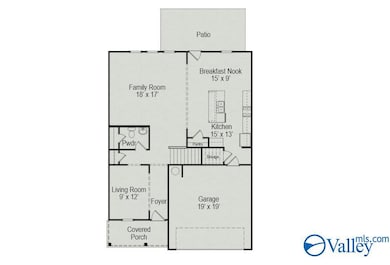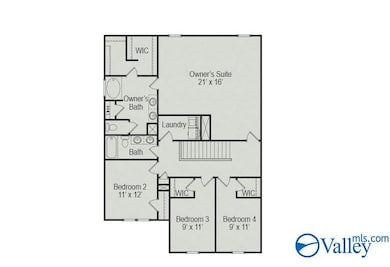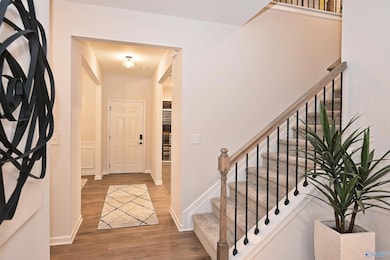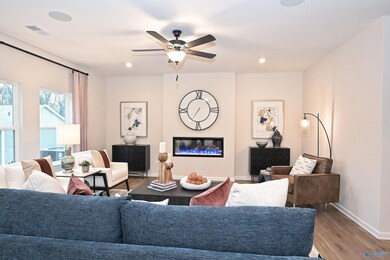
29848 Logan Oaks Dr NW Harvest, AL 35611
Capshaw NeighborhoodHighlights
- New Construction
- Cooling Available
- Heating System Uses Natural Gas
- Brick or Stone Mason
- Attached Carport
About This Home
As of April 2025Based on our top-selling plan, the Harrington at Lantern Pointe delights with its massive second-floor owner's suite privately tucked away on the same level as its three additional bedrooms. The first-floor impresses with an open concept family room, breakfast nook and large center island, plus granite kitchen countertops! The backyard features an extended patio stoop! PHOTOS ARE REPRESENTATIONS!
Last Agent to Sell the Property
SDH Alabama LLC License #123138 Listed on: 10/14/2024
Home Details
Home Type
- Single Family
Lot Details
- 7,841 Sq Ft Lot
HOA Fees
- $29 Monthly HOA Fees
Home Design
- New Construction
- Brick or Stone Mason
- Slab Foundation
Interior Spaces
- 2,565 Sq Ft Home
- Property has 2 Levels
Kitchen
- Gas Oven
- Microwave
- Dishwasher
- Disposal
Bedrooms and Bathrooms
- 4 Bedrooms
- Primary bedroom located on second floor
Parking
- 2 Car Garage
- Attached Carport
- Front Facing Garage
Schools
- Williams Elementary School
- Columbia High School
Utilities
- Cooling Available
- Heating System Uses Natural Gas
- Water Heater
Community Details
- Cma Association
- Built by SMITH DOUGLAS HOMES
- Lantern Pointe Subdivision
Listing and Financial Details
- Tax Lot 59
Similar Homes in Harvest, AL
Home Values in the Area
Average Home Value in this Area
Property History
| Date | Event | Price | Change | Sq Ft Price |
|---|---|---|---|---|
| 04/22/2025 04/22/25 | Sold | $299,000 | -0.3% | $117 / Sq Ft |
| 03/24/2025 03/24/25 | Pending | -- | -- | -- |
| 03/05/2025 03/05/25 | Price Changed | $299,995 | -7.7% | $117 / Sq Ft |
| 02/10/2025 02/10/25 | For Sale | $324,995 | 0.0% | $127 / Sq Ft |
| 12/27/2024 12/27/24 | Pending | -- | -- | -- |
| 12/16/2024 12/16/24 | Price Changed | $324,995 | -1.2% | $127 / Sq Ft |
| 10/14/2024 10/14/24 | For Sale | $329,100 | -- | $128 / Sq Ft |
Tax History Compared to Growth
Agents Affiliated with this Home
-

Seller's Agent in 2025
Christine Mason
SDH Alabama LLC
(216) 218-5216
55 in this area
177 Total Sales
-
S
Buyer's Agent in 2025
Sue Young
Century 21 Clement Realty
(256) 366-2894
1 in this area
9 Total Sales
Map
Source: ValleyMLS.com
MLS Number: 21873134
- 29863 Brentshire Dr
- 29841 Brentshire Dr
- 16532 Camberwell Dr
- 29656 NW Abbeywood Ln
- 13034 Lantern Pointe Way
- 15906 Glenncrest Ln
- 17007 Carriage Station Dr
- 16349 Evarard Cir NW
- 16057 Glenncrest Ln
- 107 Sunlit Grove Dr
- 17195 NW Fieldway Cir
- 308 Sandy Oak Dr
- 16182 Glenncrest Ln
- 344 Sandy Oak Dr
- 346 Sandy Oak Dr
- 16206 Glenncrest Ln
- 1000 Tanger Glen Trail
- 1003 Tanger Glen Trail
- The Buford Tanger Glen Trail
- The Ellenwood Tanger Glen Trail
