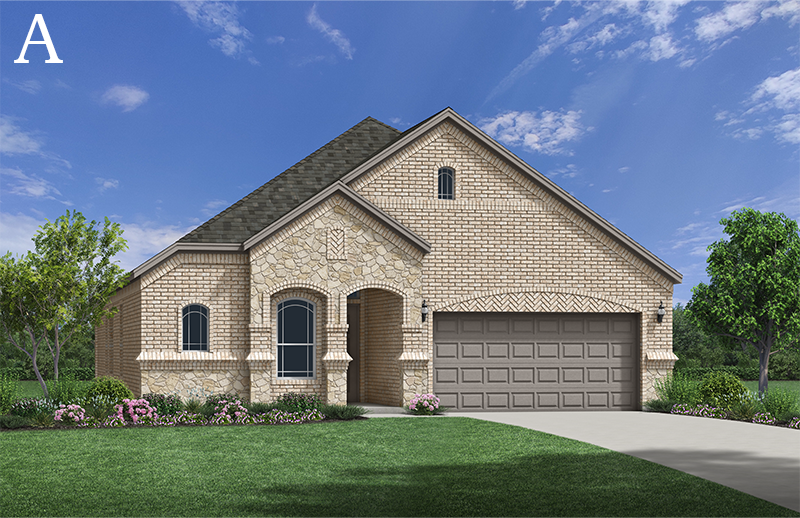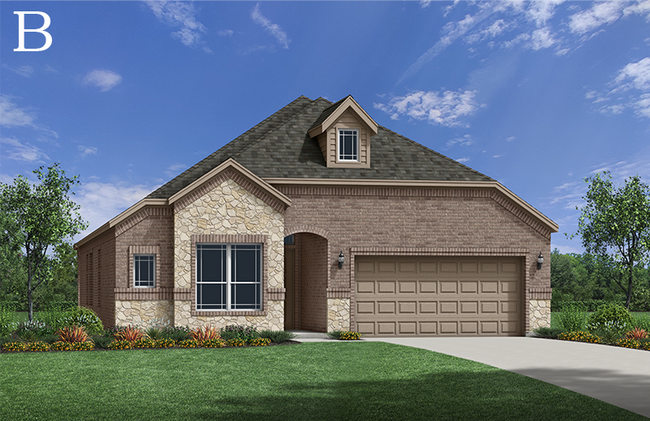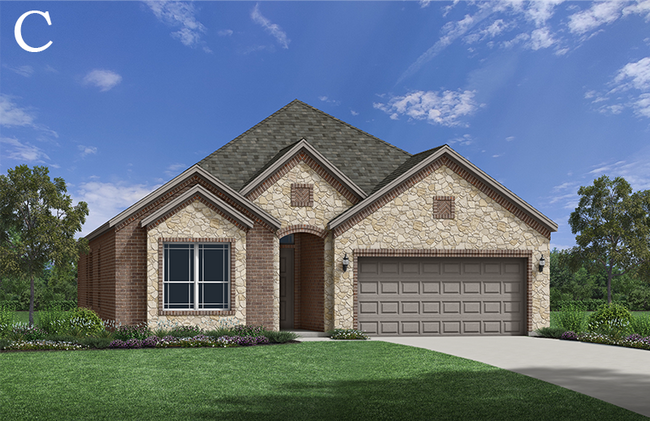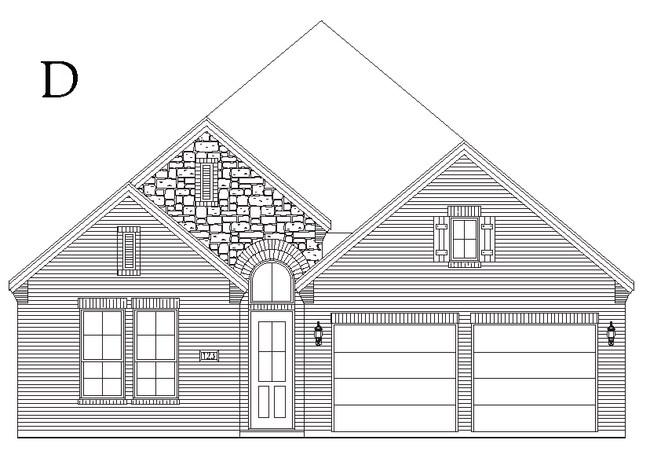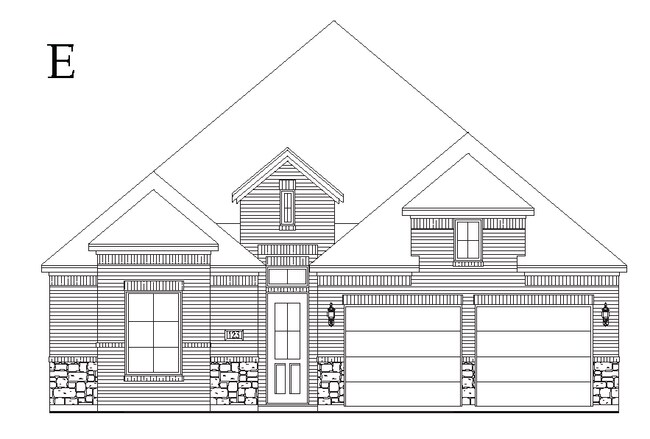Estimated payment starting at $3,035/month
Highlights
- New Construction
- Mud Room
- Walk-In Pantry
- Pond in Community
- Covered Patio or Porch
- Fireplace
About This Floor Plan
Brick and stone exterior with buff mortar. Classic architectural design including brick front porch, cast stone address block and multiple combinations of styles and color choices of brick & natural stone accents. Family room with corner Newport 36′′ direct vent sealed gas fireplace with gas logs, glass doors and faux cast stone mantle and surrounds. White with clear glaze Island kitchen with custom-built cabinetry – painted or stained – with 42′′ upper cabinets, granite tops, tile backsplash and walk-in pantry. Stainless appliance package includes a free-standing gas range, microwave vent-a-hood vented to outside and dishwasher. Dining room. Master suite with window seat and en suite includes an acrylic oval garden tub with integral skirt, ceramic tile surrounds and deck mount faucet, separate shower with seat and ceramic tile surrounds, quartz vanity tops with rectangular white sinks and decorative framed mirror. Large walk-in closet
Bedrooms 2 & 3, bath 2, walk-in closets. Covered porch. Covered patio.
Builder Incentives
Flex DollarsSee Sales Manager for complete details.
Sales Office
All tours are by appointment only. Please contact sales office to schedule.
Home Details
Home Type
- Single Family
HOA Fees
- $58 Monthly HOA Fees
Parking
- 3 Car Attached Garage
- Front Facing Garage
- Tandem Garage
Home Design
- New Construction
Interior Spaces
- 2,000 Sq Ft Home
- 1-Story Property
- Fireplace
- Mud Room
- Family Room
- Dining Area
Kitchen
- Eat-In Kitchen
- Breakfast Bar
- Walk-In Pantry
- Kitchen Island
Bedrooms and Bathrooms
- 3 Bedrooms
- Walk-In Closet
- 2 Full Bathrooms
- Primary bathroom on main floor
- Dual Vanity Sinks in Primary Bathroom
- Private Water Closet
- Soaking Tub
- Bathtub with Shower
- Walk-in Shower
Laundry
- Laundry Room
- Laundry on main level
Outdoor Features
- Covered Patio or Porch
Community Details
Overview
- Pond in Community
Recreation
- Park

