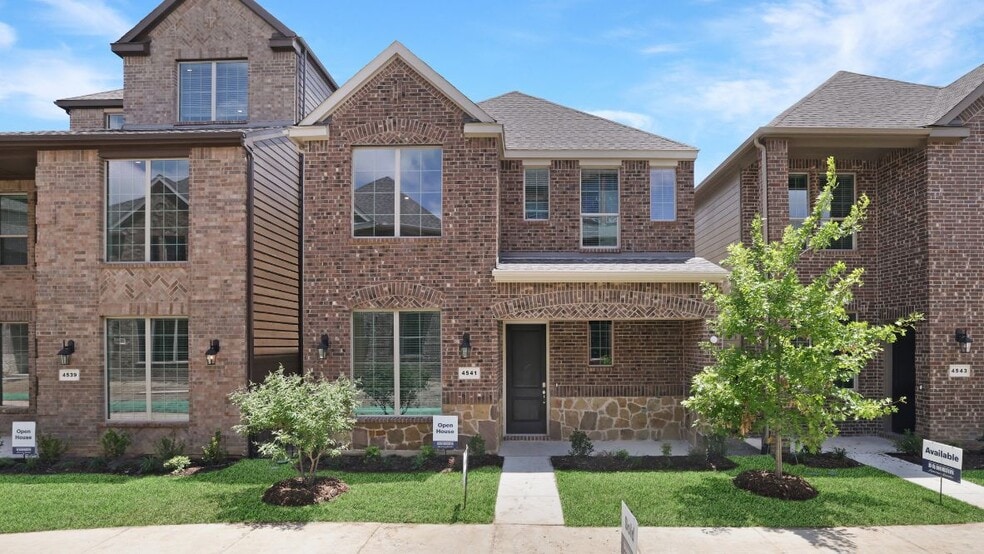
Estimated payment starting at $3,517/month
Highlights
- New Construction
- Built-In Refrigerator
- Attic
- Borchardt Elementary School Rated A
- Main Floor Bedroom
- Granite Countertops
About This Floor Plan
Discover the Lariat Floor Plan at Mustang Square in Plano, TX Welcome to the Lariat, a stunning 3-bedroom, 3.5-bathroom, 2-story home offering 1,614 sq. ft. of modern living space. As you arrive, the timeless exterior with brick detailing, large windows, and a charming front porch creates an inviting curb appeal. Situated in The Avenue, a master-planned, mixed-use community, this home features a rear-entry garage and a beautiful greenway-facing front yard, blending urban convenience with a serene neighborhood feel. Step inside and be greeted by an open-concept living space, where natural light pours through large windows, enhancing the sleek picture-frame cabinetry, stainless steel appliances, and quartz or granite countertops in the chef-inspired kitchen. A private guest suite on the main level provides flexibility, while the second floor boasts a luxurious primary suite with a walk-in closet, spa-like en-suite bath, and an additional bedroom with its own full bath. Ideally located just off Sam Rayburn Tollway at Hillcrest Rd. in the heart of thriving Collin County, residents have access to shopping, dining, recreation, and entertainment to their heart’s content. A shorter daily commute will increase time with family and friends enjoying all this Plano community in Frisco ISD has to offer.
Sales Office
| Monday |
1:00 PM - 6:00 PM
|
| Tuesday |
10:00 AM - 6:00 PM
|
| Wednesday |
10:00 AM - 6:00 PM
|
| Thursday |
10:00 AM - 6:00 PM
|
| Friday |
10:00 AM - 6:00 PM
|
| Saturday |
10:00 AM - 6:00 PM
|
| Sunday |
1:00 PM - 6:00 PM
|
Home Details
Home Type
- Single Family
Parking
- 2 Car Attached Garage
- Rear-Facing Garage
Home Design
- New Construction
Interior Spaces
- 2-Story Property
- Ceiling Fan
- Fireplace
- Formal Entry
- Smart Doorbell
- Smart Thermostat
- Attic
Kitchen
- Built-In Microwave
- Built-In Refrigerator
- Ice Maker
- Dishwasher
- Stainless Steel Appliances
- Kitchen Island
- Granite Countertops
- Quartz Countertops
- Flat Panel Kitchen Cabinets
- Disposal
Flooring
- Carpet
- Tile
Bedrooms and Bathrooms
- 3 Bedrooms
- Main Floor Bedroom
- Walk-In Closet
- Powder Room
- Granite Bathroom Countertops
- Quartz Bathroom Countertops
- Double Vanity
- Private Water Closet
- Bathtub with Shower
- Walk-in Shower
Laundry
- Laundry Room
- Laundry on upper level
- Washer and Dryer
Utilities
- Zoned Heating and Cooling
- Programmable Thermostat
- Smart Home Wiring
- Tankless Water Heater
Additional Features
- Energy-Efficient Insulation
- Covered Patio or Porch
- Sprinkler System
Map
Other Plans in Mustang Square
About the Builder
- Mustang Square
- 8641 Coit Rd Unit 1-8
- Wade Settlement - Townhomes
- Wade Settlement
- 4140 Kearsage Dr
- 2240 Creekridge Dr
- 2 Riva Ridge
- 6801 Corporate Dr Unit C4
- 6801 Corporate Dr Unit B15
- 8753 Happy Hollow Dr
- 6639 Saxony Ct
- 681 Capella Ct
- 9840 Wyndbrook Dr
- 7817 Rimrock Cir
- Custer Ridge Estates
- Village on Main Street
- Village on Main Street - 55' Series
- Village on Main Street - 40' Series
- 8783 Carroll Cir
- Villa 59 at 14869 Pitcher Sage
