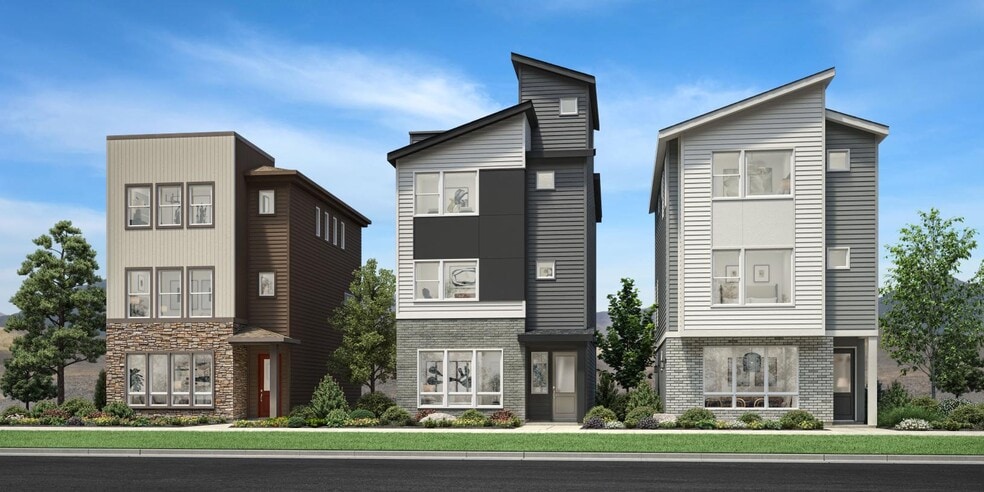
Centennial, CO 80112
Estimated payment starting at $4,817/month
Highlights
- New Construction
- Rooftop Deck
- Modern Architecture
- Walnut Hills Elementary School Rated A
- Primary Bedroom Suite
- High Ceiling
About This Floor Plan
The Larimer Elite offers a modern floor plan for a variety of lifestyles. On one side, the foyer opens to a workspace and a powder room, with stairs leading to the living level on the other side. The second floor includes a sophisticated great room with access to a delightful covered deck and a stylish casual dining area. The well-equipped kitchen includes a spacious island with a breakfast bar, wraparound counters, and a pantry. On the third floor, the beautiful primary bedroom is complete with a walk-in closet and a relaxing primary bath with a dual-sink vanity, a luxe shower with seat, and a private water closet. Two generously sized secondary bedrooms are just steps from a full hall bath. A stunning rooftop terrace on the fourth floor provides an outstanding space for entertaining and relaxing. Additional highlights include a powder room and a dedicated laundry space on the main level, an everyday entry, and extra storage throughout.
Builder Incentives
Tour and explore our model homes and quick move-in homes during the Toll Brothers National Open House. Discover the beauty of luxury living in Toll Brothers communities across the country-plus, enjoy limited-time savings.
Sales Office
| Monday - Tuesday |
10:00 AM - 5:00 PM
|
| Wednesday |
1:00 PM - 5:00 PM
|
| Thursday - Saturday |
10:00 AM - 5:00 PM
|
| Sunday |
11:00 AM - 5:00 PM
|
Home Details
Home Type
- Single Family
Lot Details
- Fenced Yard
Parking
- 2 Car Attached Garage
- Rear-Facing Garage
Home Design
- New Construction
- Modern Architecture
Interior Spaces
- 1,889 Sq Ft Home
- 4-Story Property
- High Ceiling
- Recessed Lighting
- Formal Entry
- Great Room
- Breakfast Room
- Dining Room
- Open Floorplan
- Home Office
- Flex Room
Kitchen
- Breakfast Bar
- Walk-In Pantry
- Dishwasher
- Stainless Steel Appliances
- Kitchen Island
Bedrooms and Bathrooms
- 3 Bedrooms
- Primary Bedroom Suite
- Walk-In Closet
- Powder Room
- Double Vanity
- Private Water Closet
- Bathtub with Shower
- Walk-in Shower
Laundry
- Laundry Room
- Laundry on main level
- Washer and Dryer Hookup
Outdoor Features
- Rooftop Deck
- Covered Deck
- Patio
- Terrace
- Front Porch
Map
Move In Ready Homes with this Plan
Other Plans in Heights at DTC
About the Builder
Frequently Asked Questions
- Heights at DTC
- Cityscape at Dove Valley
- Ascent at Inverness
- The Summit at Meridian
- 7400 S Parker Rd
- 0 Dogwood Ave
- Vermilion Creek - The Pioneer Collection
- Vermilion Creek - The Skyline Collection
- Vermilion Creek - The Parkside Collection
- 8985 Salmonberry Ct
- 4971 S Parker Rd
- 5145 S Kearney Ct
- 10877 Lyric
- Lyric at Ridgegate - Townhomes
- Lyric at Ridgegate - Lyric at RidgeGate
- Storytellers at Lyric
- 9227 Rolling Way Unit 308
- Tribute at Lyric
- Legends at Lyric
- Autograph at Lyric
Ask me questions while you tour the home.






