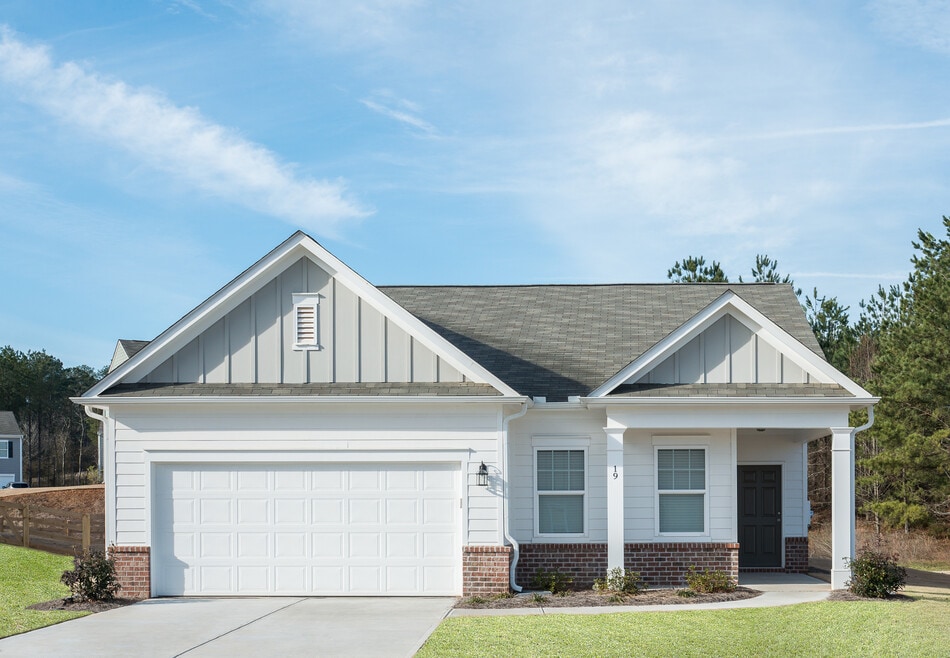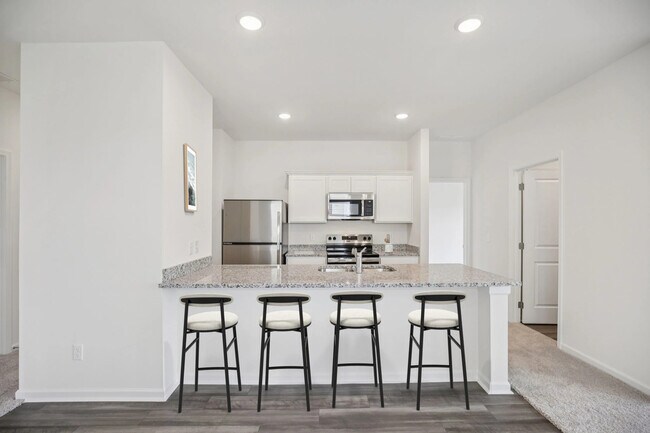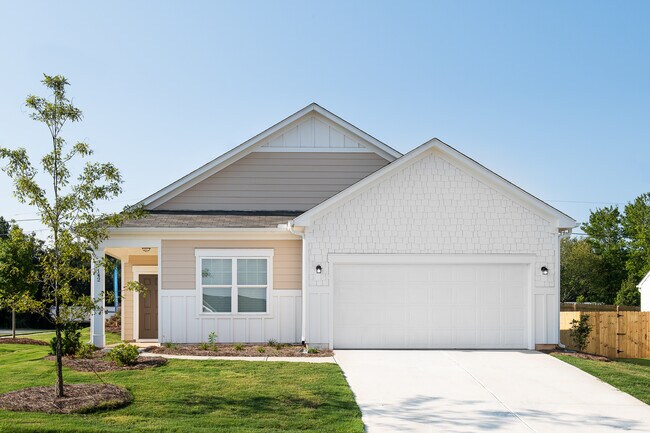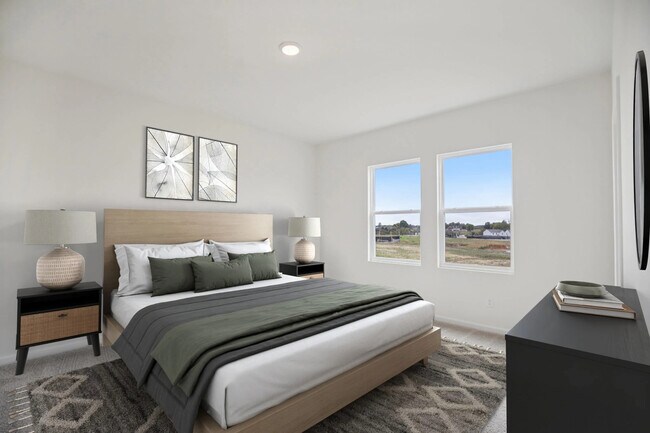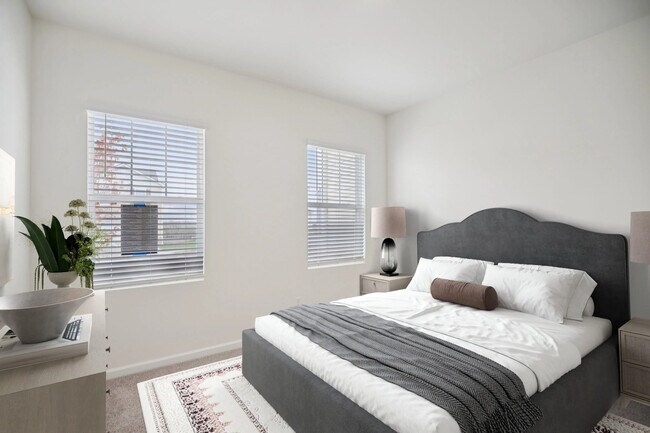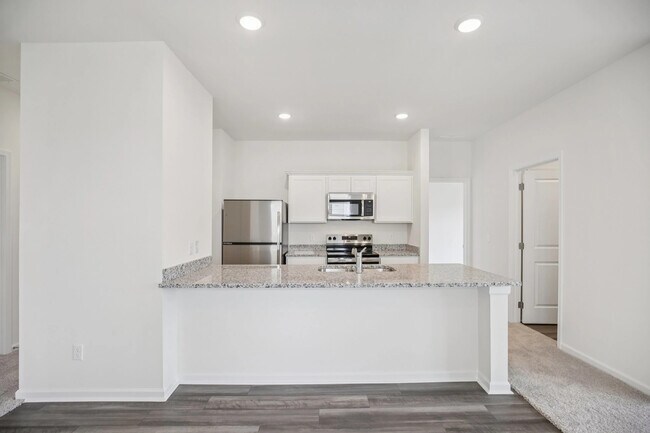
NEW CONSTRUCTION
BUILDER INCENTIVES
Verified badge confirms data from builder
Columbia, TN 38401
Estimated payment starting at $2,198/month
Total Views
13,155
3
Beds
2
Baths
1,420
Sq Ft
$239
Price per Sq Ft
Highlights
- Community Cabanas
- Primary Bedroom Suite
- Private Yard
- New Construction
- Granite Countertops
- Walk-In Pantry
About This Floor Plan
From the front porch, you enter into the foyer and are immediately welcomed into the open family room, dining area, and kitchen. Just off the kitchen is the primary bedroom, which includes a primary bath, walk-in closet, and convenient access to the laundry room. The family room opens to a back patio, perfect for outdoor relaxation. On the opposite side of the kitchen, you’ll find two additional bedrooms that share a full bath, along with access to the two-car garage.
Builder Incentives
Take advantage of a 3.25% (3.67% APR) special interest rate for the first five years!*
Sales Office
Hours
| Monday - Saturday |
10:00 AM - 6:00 PM
|
| Sunday |
11:00 AM - 6:00 PM
|
Office Address
1907 WELLWIND RD
COLUMBIA, TN 38401
Home Details
Home Type
- Single Family
Lot Details
- Private Yard
HOA Fees
- $75 Monthly HOA Fees
Parking
- 2 Car Attached Garage
- Front Facing Garage
Taxes
- Special Tax
Home Design
- New Construction
Interior Spaces
- 1-Story Property
- Family or Dining Combination
Kitchen
- Walk-In Pantry
- Cooktop
- Dishwasher
- Stainless Steel Appliances
- Granite Countertops
Bedrooms and Bathrooms
- 3 Bedrooms
- Primary Bedroom Suite
- Walk-In Closet
- 2 Full Bathrooms
- Primary bathroom on main floor
- Dual Vanity Sinks in Primary Bathroom
Laundry
- Laundry Room
- Washer and Dryer Hookup
Outdoor Features
- Patio
- Front Porch
Utilities
- Air Conditioning
- Central Heating
Community Details
Recreation
- Community Playground
- Community Cabanas
- Community Pool
- Tot Lot
Map
Other Plans in The Summit at Carter's Station
About the Builder
Starlight Homes builds and sells quality new construction homes in neighborhoods across the country. Starlight's New Home Guides can take care of you throughout all parts of the home-buying process. Whether you're starting out or ready to own your first home, Starlight Homes has a home for you. Together with Starlight's parent company, 2023's Builder of the Year Ashton Woods, over 60,000 people have turned their houses into homes.
Nearby Homes
- The Summit at Carter's Station
- Barton Hills
- Silver Springs - Reserve
- The Ridge at Carter's Station
- Harvest Point
- Harvest Point - Townhomes
- Harvest Point
- 0 Carters Creek Station Rd
- 1400 Brook Dr
- 1580 Frye Rd
- McClure Farms
- 1514 Frye Rd
- Drumwright - Classic Collection
- Drumwright - Cambridge Collection
- 2345 Nashville Hwy
- Preserve at Drumwright
- Harvest Point
- Honey Farms - Parkside Collection
