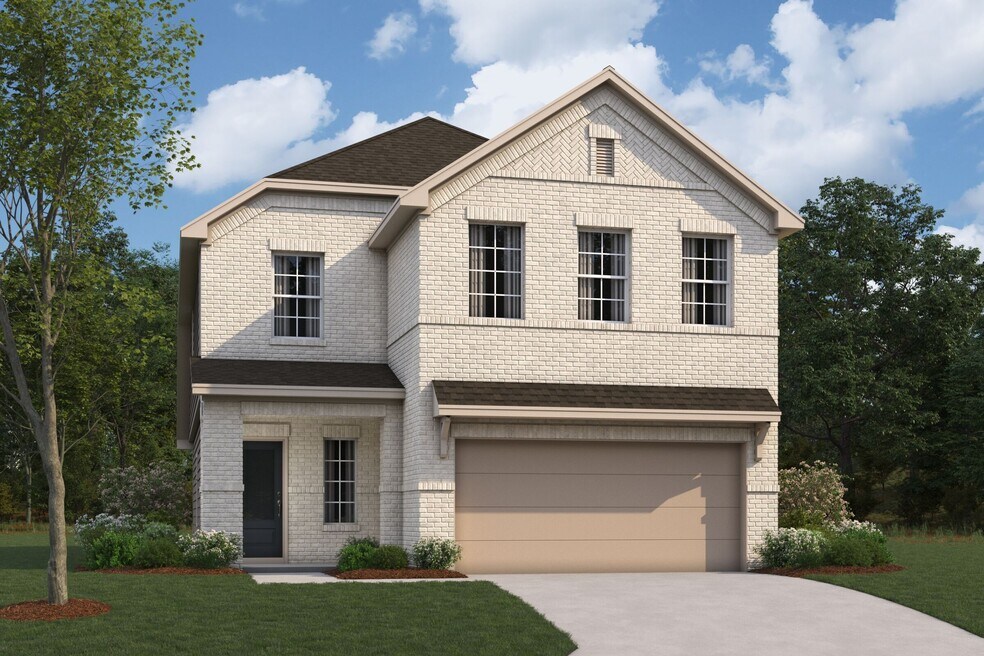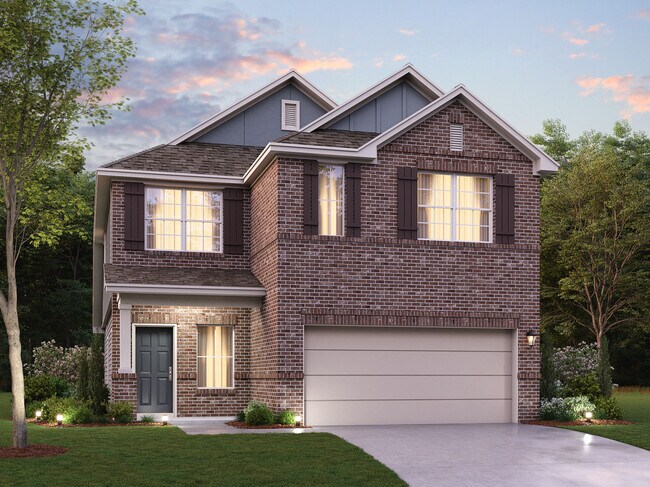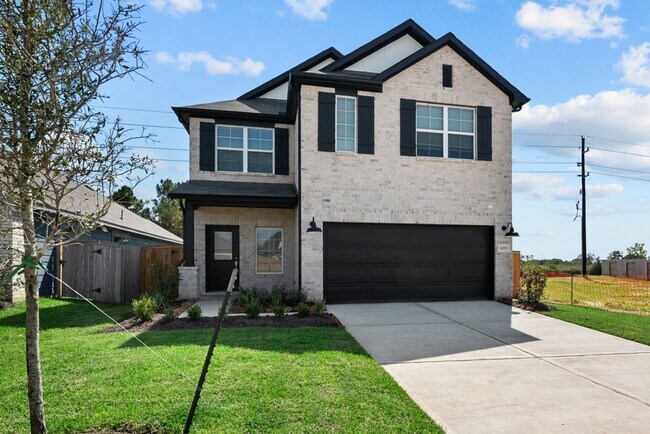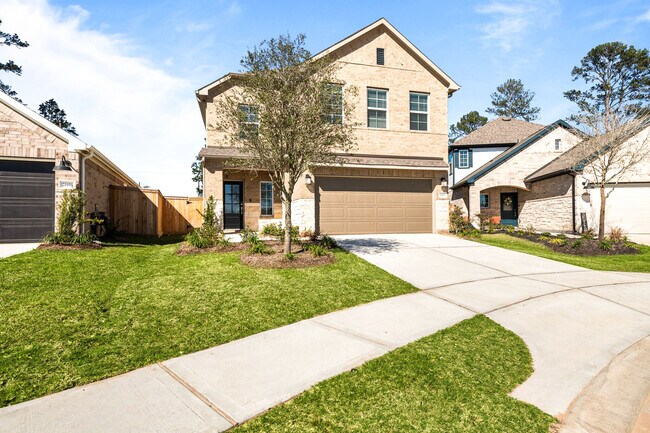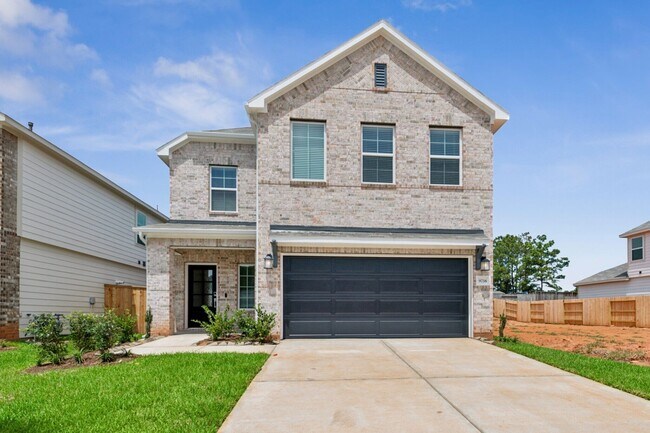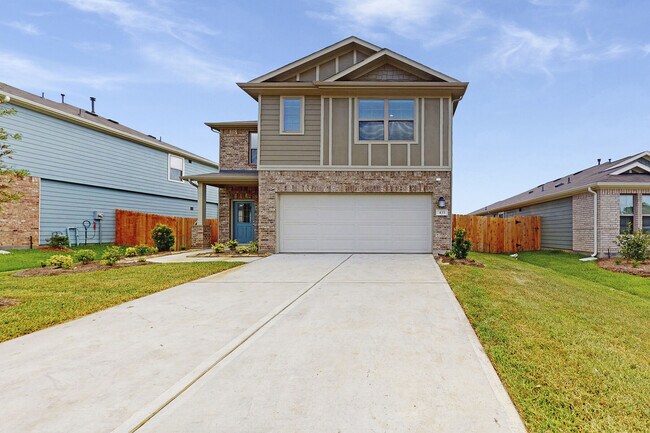
Verified badge confirms data from builder
Tomball, TX 77377
Estimated payment starting at $2,100/month
Total Views
95
4
Beds
2.5
Baths
2,152
Sq Ft
$156
Price per Sq Ft
Highlights
- New Construction
- ENERGY STAR Certified Homes
- Main Floor Primary Bedroom
- Primary Bedroom Suite
- Community Lake
- No HOA
About This Floor Plan
This home is located at Larkspur Plan, Tomball, TX 77377 and is currently priced at $334,990, approximately $155 per square foot. This property was built in 2024. Larkspur Plan is a home located in Harris County with nearby schools including Schultz Junior High School and Waller High School.
Builder Incentives
Through November 30th, save thousands on already reduced Quick Move-In homes.
Unwrap big savings on a select quick move-in homes with a 3/2/1 buydown featuring first-year rates as low 1.875%* / 5.65% APR* on a 30-year fixed FHA loan through M/I Financial, LLC.
Sales Office
Hours
| Monday - Saturday |
10:00 AM - 6:00 PM
|
| Sunday |
12:00 PM - 6:00 PM
|
Sales Team
Jennifer Wammack
Karen Schieb
Office Address
21730 Burgos Plaza Dr
Tomball, TX 77377
Driving Directions
Home Details
Home Type
- Single Family
Year Built
- 2024
Parking
- 2 Car Attached Garage
- Front Facing Garage
Interior Spaces
- 2-Story Property
- Formal Entry
- Family Room
- Combination Kitchen and Dining Room
- Game Room
Bedrooms and Bathrooms
- 4 Bedrooms
- Primary Bedroom on Main
- Primary Bedroom Suite
- Walk-In Closet
- Powder Room
- Bathtub with Shower
- Walk-in Shower
Laundry
- Laundry Room
- Laundry on main level
Additional Features
- ENERGY STAR Certified Homes
- Covered Patio or Porch
Community Details
Overview
- No Home Owners Association
- Community Lake
Amenities
- Community Center
Recreation
- Community Playground
- Lap or Exercise Community Pool
- Park
- Event Lawn
- Trails
Map
Other Plans in Sorella - Smart Series
About the Builder
M/I Homes has been building new homes of outstanding quality and superior design for many years. Founded in 1976 by Irving and Melvin Schottenstein, and guided by Irving’s drive to always “treat the customer right,” they’ve fulfilled the dreams of hundreds of thousands of homeowners and grown to become one of the nation’s leading homebuilders. Whole Home Building Standards. Forty years in the making, their exclusive building standards are constantly evolving, bringing the benefits of the latest in building science to every home they build. These exclusive methods of quality construction save energy and money while being environmentally responsible. Their homes are independently tested for energy efficiency and Whole Home certified. Clients get the benefits of a weather-tight, money saving, better-built home.
Nearby Homes
- Sorella - Premier Series
- Sorella - Signature Collection
- Sorella - Landmark Collection
- Sorella - Smart Series
- Sorella - 50's
- Sorella - 40's
- 21010 Carob Tree Ln
- TBD Farm To Market Road 2920
- 20530 Draper Rd
- 21610 Nicosia Dr
- 21614 Nicosia Dr
- 20058 Palermo Shores Dr
- 21914 Terre Riviera Dr
- 20719 New Kentucky Village Dr
- 20010 Palermo Shores Dr
- 21950 Terre Riviera Dr
- Cypress Green - Woodbridge Collection
- 21915 Vernazza Bend
- Cypress Green - Avante Collection
- Cypress Green
