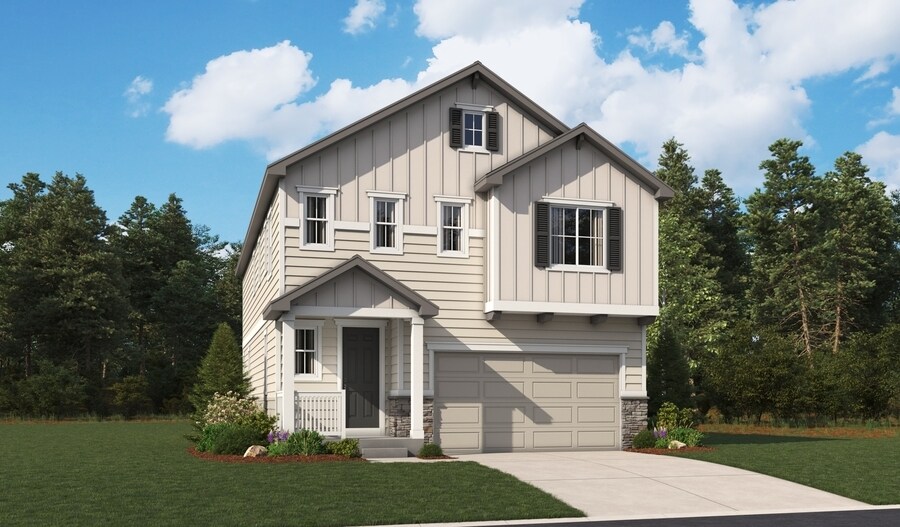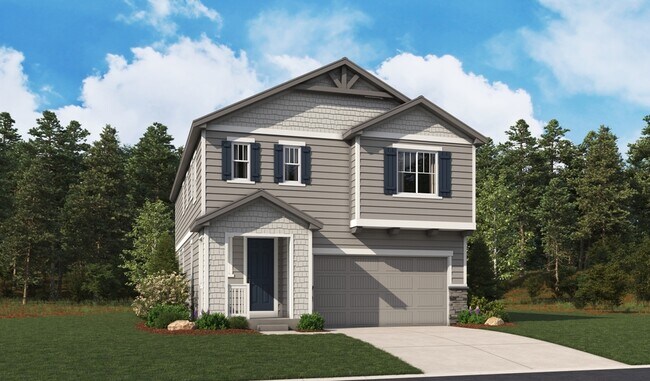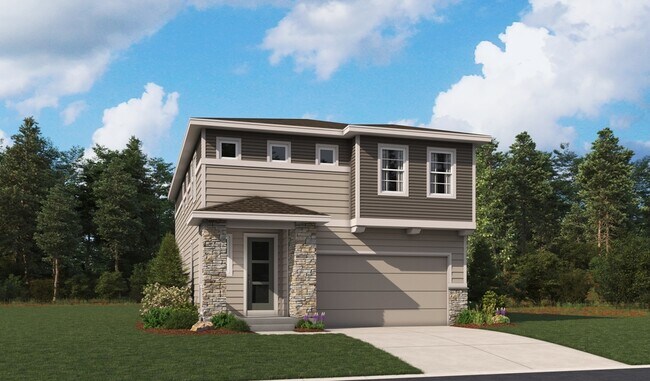
Colorado Springs, CO 80925
Estimated payment starting at $2,831/month
Highlights
- New Construction
- Built-In Refrigerator
- Great Room
- Primary Bedroom Suite
- Loft
- Covered Patio or Porch
About This Floor Plan
On the main floor of the beautiful Laurel II plan, you'll find a spacious great room and an open dining room with center-meet doors leading onto an expansive covered patio. The adjacent kitchen boasts an immense island and a walk-in pantry. Upstairs, the home offers an airy loft, two generous secondary bedrooms and a serene primary suite showcasing a walk-in closet and a private bath with double sinks. A central laundry and convenient powder room complete this impressive floor plan
Builder Incentives
fixed rate or up to $75K in Flex Funds!
See this week's hot homes!
Download our FREE guide & stay on the path to healthy credit.
Sales Office
| Monday - Thursday |
9:00 AM - 5:00 PM
|
| Friday |
11:00 AM - 5:00 PM
|
| Saturday - Sunday |
9:00 AM - 5:00 PM
|
Home Details
Home Type
- Single Family
Parking
- 2 Car Attached Garage
- Front Facing Garage
Home Design
- New Construction
Interior Spaces
- 2-Story Property
- Great Room
- Dining Room
- Loft
Kitchen
- Walk-In Pantry
- Built-In Refrigerator
- Dishwasher
- Kitchen Island
Bedrooms and Bathrooms
- 3 Bedrooms
- Primary Bedroom Suite
- Walk-In Closet
- Powder Room
- Double Vanity
- Private Water Closet
Laundry
- Laundry Room
- Laundry on upper level
- Washer and Dryer
Additional Features
- Covered Patio or Porch
- Tankless Water Heater
Community Details
- Community Playground
- Trails
Map
Move In Ready Homes with this Plan
Other Plans in The Trails at Aspen Ridge
About the Builder
- The Trails at Aspen Ridge
- The Trails at Aspen Ridge - Altitude Collection
- 5373 Sidewinder Dr
- 5379 Sidewinder Dr
- The Trails at Aspen Ridge - Trails at Aspen Ridge-3
- 5385 Sidewinder Dr
- 8128 Falling Rock Dr
- 5391 Sidewinder Dr
- 5439 Sidewinder Dr
- Bradley Ridge - Summit Series
- Bradley Ridge - Cottage Series
- Bradley Heights - Presidential Collection
- Bradley Heights - Heritage Collection
- 5000 Krueger Rd
- Waterview Heights
- Bradley Heights - Skyline Collection
- 5133 Devers Ct
- 5181 Devers Ct
- Bradley Heights
- Meadoworks


