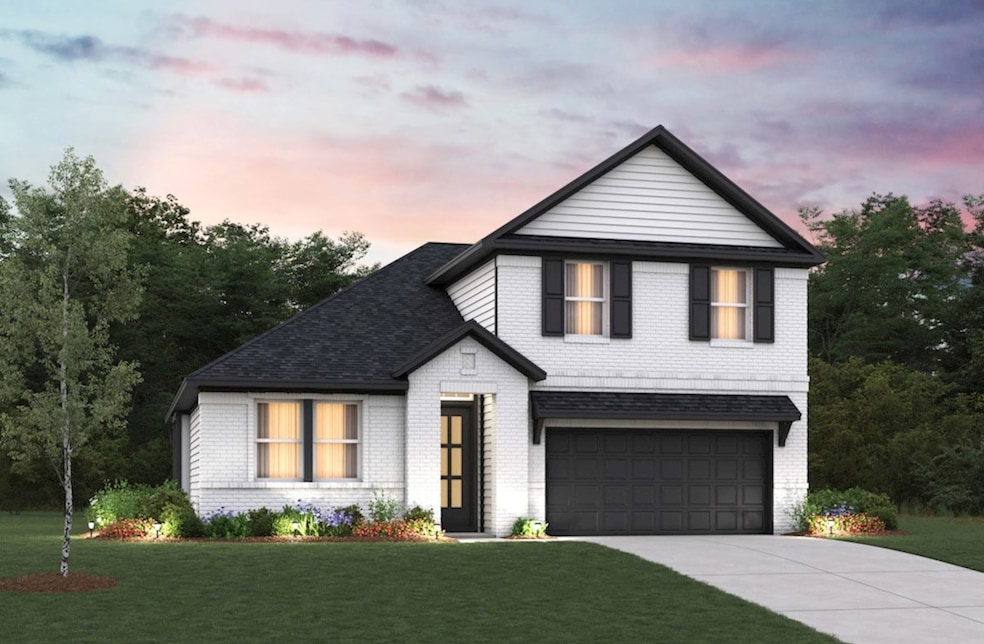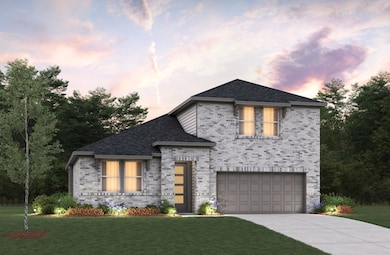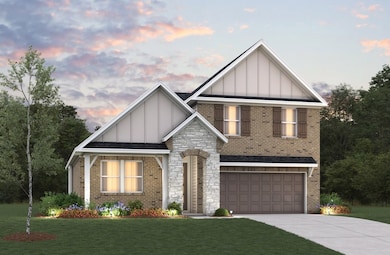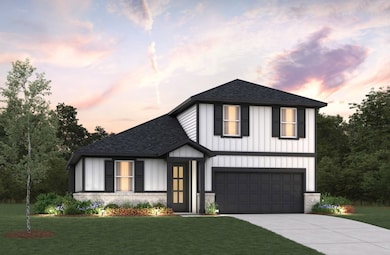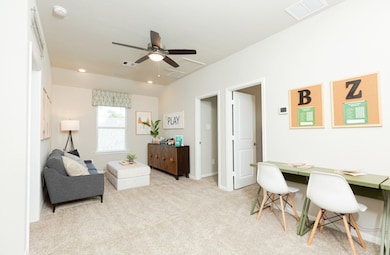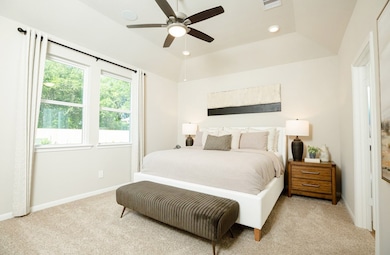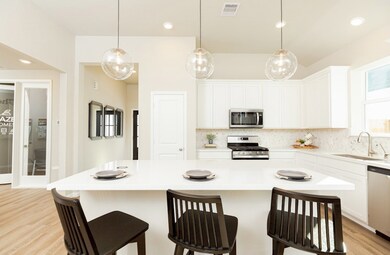
Estimated payment $2,557/month
Total Views
850
4
Beds
2.5
Baths
2,243
Sq Ft
$174
Price per Sq Ft
Highlights
- New Construction
- Park
- Trails
- Community Playground
About This Home
The Berkshire plan is a two-story single-family home that features a first-floor primary bedroom and a 2-car attached garage.
Home Details
Home Type
- Single Family
Parking
- 2 Car Garage
Home Design
- New Construction
- Ready To Build Floorplan
- Berkshire Plan
Interior Spaces
- 2,243 Sq Ft Home
- 2-Story Property
Bedrooms and Bathrooms
- 4 Bedrooms
Community Details
Overview
- Actively Selling
- Built by Beazer Homes
- Laurel Landing Landmark Collection Subdivision
Recreation
- Community Playground
- Park
- Trails
Sales Office
- 205 Rose Laurel Drive
- Alvin, TX 77511
- 281-206-2691
- Builder Spec Website
Office Hours
- Mon - Sat: 10:30am - 6:30pm Sun: 11:30am - 6:30pm
Map
Create a Home Valuation Report for This Property
The Home Valuation Report is an in-depth analysis detailing your home's value as well as a comparison with similar homes in the area
Similar Homes in the area
Home Values in the Area
Average Home Value in this Area
Property History
| Date | Event | Price | Change | Sq Ft Price |
|---|---|---|---|---|
| 07/08/2025 07/08/25 | Price Changed | $390,990 | +2.6% | $174 / Sq Ft |
| 06/02/2025 06/02/25 | For Sale | $380,990 | -- | $170 / Sq Ft |
Nearby Homes
- 239 Bay Laurel Dr
- 204 Orchard Laurel Dr
- 205 Rose Laurel Dr
- 205 Rose Laurel Dr
- 207 Rose Laurel Dr
- 205 Rose Laurel Dr
- 205 Rose Laurel Dr
- 205 Rose Laurel Dr
- 207 Rose Laurel Dr
- 207 Rose Laurel Dr
- 205 Rose Laurel Dr
- 205 Rose Laurel Dr
- 207 Rose Laurel Dr
- 207 Rose Laurel Dr
- 204 Rose Laurel Dr
- 2808 English Laurel Dr
- 238 Orchard Laurel Dr
- 240 Bay Laurel Ct
- 239 Magnolia Laurel Dr
- 211 Rose Laurel Dr
- 678 Imperial Loop
- 141 Fox Meadow Dr
- 144 Fox Meadow Dr
- 151 Fox Meadow Dr
- 1007 Hamilton St
- 1106 Mesquite St
- 5304 Cascade Ct
- 118 Estate Dr
- 415 N Beauregard St Unit 25
- 415 N Beauregard St Unit 11
- 313 N Beauregard St Unit 1
- 1023 W Snyder St
- 5675 N Highway 35
- 102 S Beauregard St Unit 104
- 315 W Blum St
- 1001 E Adoue St
- 1318 W Blum St
- 1318 W Blum St
- 821 E House St
- 1006 Fm 517 Rd Unit H
