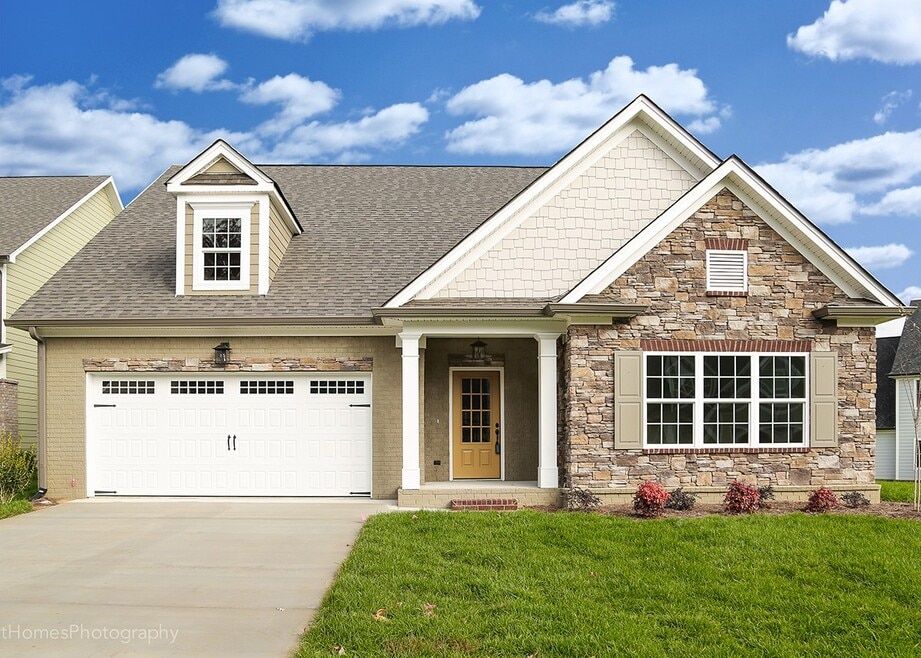
Estimated payment starting at $2,477/month
Total Views
6,699
3
Beds
2
Baths
2,371
Sq Ft
$169
Price per Sq Ft
Highlights
- Community Cabanas
- Great Room
- Covered Patio or Porch
- New Construction
- Lawn
- Walk-In Pantry
About This Floor Plan
The Laurel Plan by Pratt Home Builders is available in the The Inlet community in Soddy-Daisy, TN 37379, starting from $400,000. This design offers approximately 2,371 square feet and is available in Hamilton County.
Sales Office
Driving Directions
Home Details
Home Type
- Single Family
Parking
- 2 Car Attached Garage
- Front Facing Garage
Home Design
- New Construction
Interior Spaces
- 1-Story Property
- Fireplace
- Great Room
- Combination Kitchen and Dining Room
Kitchen
- Breakfast Bar
- Walk-In Pantry
- Butlers Pantry
- Oven
- Cooktop
- Dishwasher
- Kitchen Island
Bedrooms and Bathrooms
- 3 Bedrooms
- Walk-In Closet
- 2 Full Bathrooms
- Dual Vanity Sinks in Primary Bathroom
- Bathtub
- Walk-in Shower
Laundry
- Laundry Room
- Washer and Dryer Hookup
Utilities
- Central Heating and Cooling System
- High Speed Internet
- Cable TV Available
Additional Features
- Covered Patio or Porch
- Lawn
Community Details
Overview
- Greenbelt
Recreation
- Community Cabanas
- Community Pool
Map
Other Plans in The Inlet
About the Builder
In 1998, Pratt Home Builders was established with an unwavering commitment to quality and design excellence. A satisfied customer is their ultimate product; they set their standards high and strive to exceed customer expectations through integrity, honesty, and reliability. Their homes and communities reflect the perfect combination of timeless, traditional designs and modern, convenient floor plans.
Nearby Homes
- The Inlet
- 1708 Restful Dr
- 11734 Armstrong Rd
- 13300 Bellacoola Rd
- 13316 Bellacoola Rd
- 12613 Emerald Bay Dr
- 800 Lee Pike
- 12659 Emerald Bay Dr
- 1444 Leighton Dr
- 12705 Emerald Bay Dr
- 0 Dogwood Dr Unit 1507843
- 12751 Emerald Bay Dr
- 12940 Emerald Bay Dr
- 13032 Emerald Bay Dr
- 12912 Emerald Bay Dr
- 12566 Emerald Bay Dr
- 12612 Emerald Bay Dr
- 12799 Emerald Bay Dr
- 12955 Emerald Bay Dr
- 12923 Emerald Bay Dr
Your Personal Tour Guide
Ask me questions while you tour the home.
