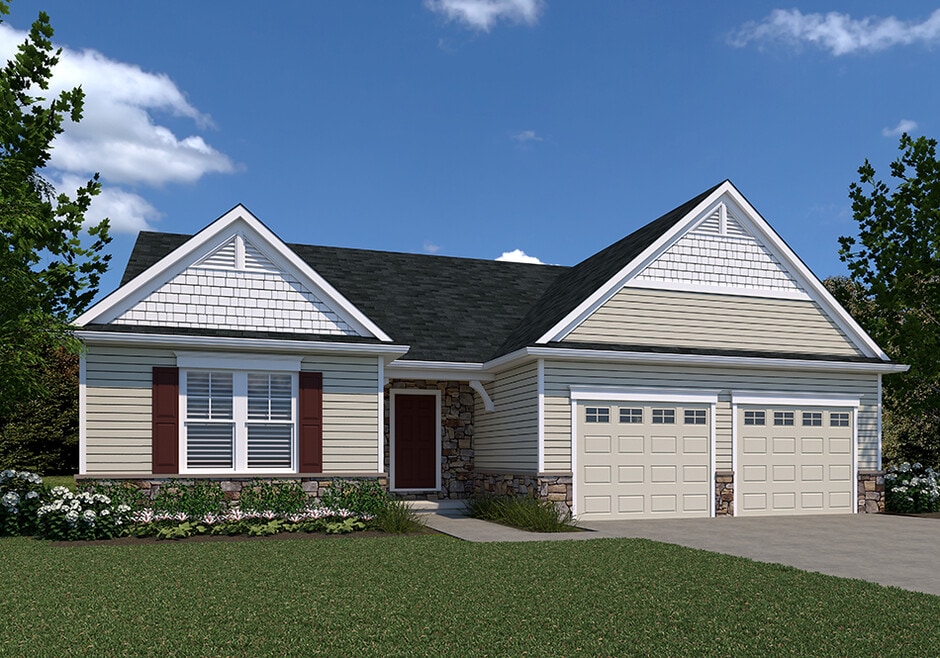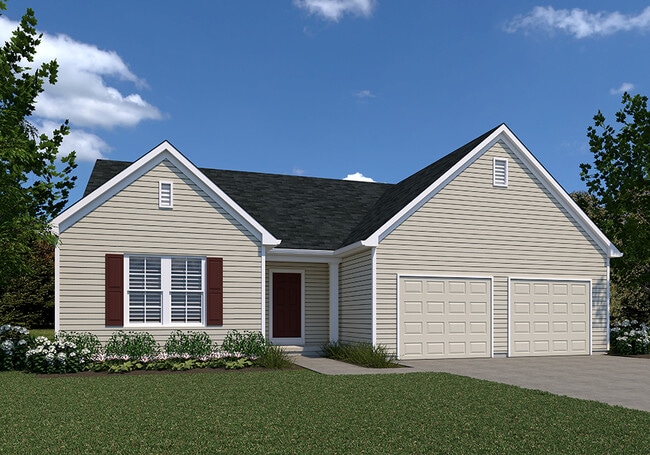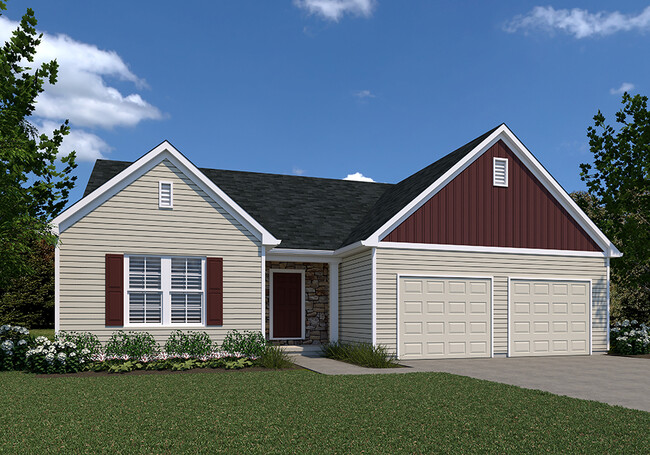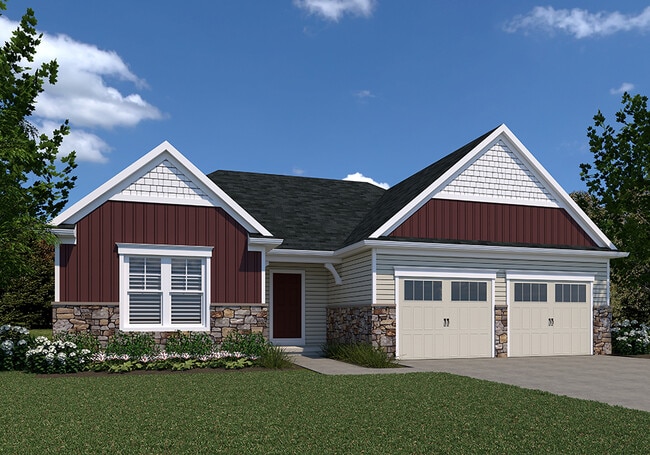Estimated payment starting at $2,976/month
Total Views
3,903
3
Beds
2
Baths
1,684
Sq Ft
$279
Price per Sq Ft
Highlights
- New Construction
- Primary Bedroom Suite
- Walk-In Pantry
- Central York High School Rated A-
- Covered Patio or Porch
- 2 Car Attached Garage
About This Floor Plan
This home is located at Laurel Plan, York, PA 17406 and is currently priced at $469,900, approximately $279 per square foot. Laurel Plan is a home located in York County with nearby schools including Central York High School and York Academy Regional Charter Lower School.
Home Details
Home Type
- Single Family
HOA Fees
- $25 Monthly HOA Fees
Parking
- 2 Car Attached Garage
- Front Facing Garage
Home Design
- New Construction
Interior Spaces
- 1-Story Property
- Formal Entry
- Family Room
- Combination Kitchen and Dining Room
- Carpet
Kitchen
- Walk-In Pantry
- Built-In Oven
- Built-In Microwave
- Dishwasher
- Kitchen Island
Bedrooms and Bathrooms
- 3 Bedrooms
- Primary Bedroom Suite
- Walk-In Closet
- 2 Full Bathrooms
- Primary bathroom on main floor
- Dual Vanity Sinks in Primary Bathroom
- Bathtub with Shower
- Walk-in Shower
Laundry
- Laundry Room
- Laundry on main level
- Washer and Dryer
Additional Features
- Covered Patio or Porch
- Air Conditioning
Community Details
Recreation
- Park
Additional Features
- Shops
Map
Nearby Homes
- 0 View Unit PAYK2061966
- 0 Essington Model at Eagles View Unit PAYK2011080
- 0 Lawrenceville Model at Eagles View Unit PAYK2068288
- 0 Montgomery Model at Eagles View Unit PAYK2057420
- BRANSON MODEL at Eagles View
- 0 Hartman Model at Eagles View Unit PAYK2079230
- Millbridge Model at Eagles View
- 0 Breckenridge Model at Eagles View Unit PAYK2070274
- Summergrove Model at Eagles View
- 0 View Unit PAYK2084162
- 0 Ardmore Model at Eagles View Unit PAYK2086890
- 0 Campbell Model at Eagles View Unit PAYK2089866
- 0 Fallston Model at Eagles View Unit PAYK2070440
- 0 Cambridge Model at Eagles View Unit PAYK2019372
- 350 Lloyds Ln
- 0 Laurel Model at Eagles View Unit PAYK2078992
- 0 Glen Mary Model at Eagles View Unit PAYK2010270
- 0 Danbury Model at Eagles View Unit PAYK2044660
- 2675 Sheridan Rd
- Woodcrest Hills




