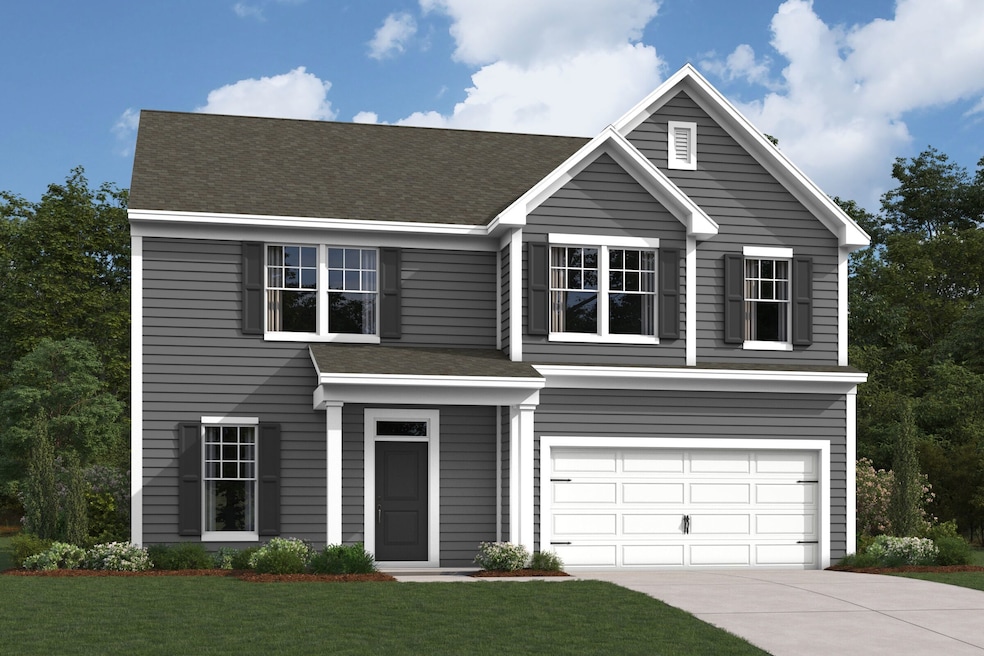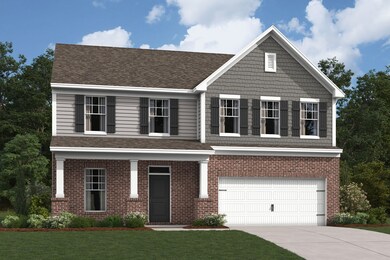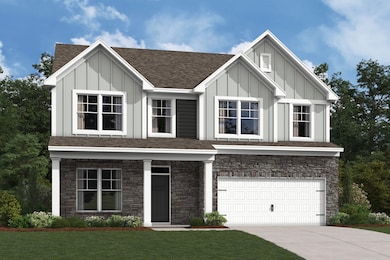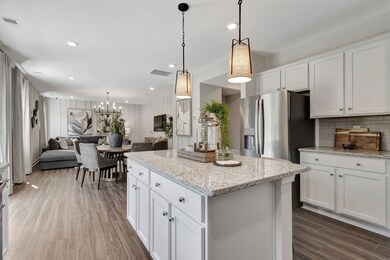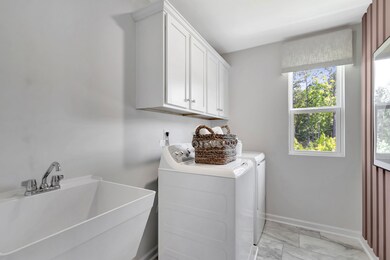
Findlay II Sherrills Ford, NC 28673
Estimated payment $2,312/month
Total Views
6,425
3
Beds
2.5
Baths
2,314
Sq Ft
$152
Price per Sq Ft
Highlights
- New Construction
- Clubhouse
- Community Playground
- Sherrills Ford Elementary School Rated A-
- Community Pool
- Trails
About This Home
Offering up to over 2,300 sq. ft., this 2-story home includes 3–4 beds and 2.5 baths. Schedule your tour today!
Home Details
Home Type
- Single Family
Parking
- 2 Car Garage
Home Design
- New Construction
- Ready To Build Floorplan
- Findlay Ii Plan
Interior Spaces
- 2,314 Sq Ft Home
- 2-Story Property
Bedrooms and Bathrooms
- 3 Bedrooms
Community Details
Overview
- Actively Selling
- Built by M/I Homes
- Laurelbrook Subdivision
Amenities
- Clubhouse
Recreation
- Community Playground
- Community Pool
- Trails
Sales Office
- 8609 Acadia Parkway
- Sherrills Ford, NC 28673
- 704-251-7670
- Builder Spec Website
Office Hours
- Closed Mon-Tue; Wed 12pm-6pm; Thu-Sat 10am-6pm; Sun 12pm-6pm
Map
Create a Home Valuation Report for This Property
The Home Valuation Report is an in-depth analysis detailing your home's value as well as a comparison with similar homes in the area
Similar Homes in Sherrills Ford, NC
Home Values in the Area
Average Home Value in this Area
Property History
| Date | Event | Price | Change | Sq Ft Price |
|---|---|---|---|---|
| 04/07/2025 04/07/25 | Price Changed | $350,990 | +0.6% | $152 / Sq Ft |
| 03/18/2025 03/18/25 | For Sale | $348,990 | -- | $151 / Sq Ft |
Nearby Homes
- 2141 Clifton Rd
- 8614 Acadia Pkwy
- 8610 Acadia Pkwy
- 8585 Acadia Pkwy
- 8613 Acadia Pkwy
- 8609 Acadia Pkwy
- 8609 Acadia Pkwy
- 8609 Acadia Pkwy
- 8609 Acadia Pkwy
- 8609 Acadia Pkwy
- 8609 Acadia Pkwy
- 2078 Van Buren Rd
- 2082 Van Buren Rd
- 2070 Van Buren Rd
- 2054 Van Buren Rd
- 2252 Tabor Rd Unit 575
- 2232 Tabor Rd Unit 570
- 2228 Tabor Rd Unit 569
- 2237 Tabor Rd Unit 585
- 2233 Tabor Rd Unit 586
