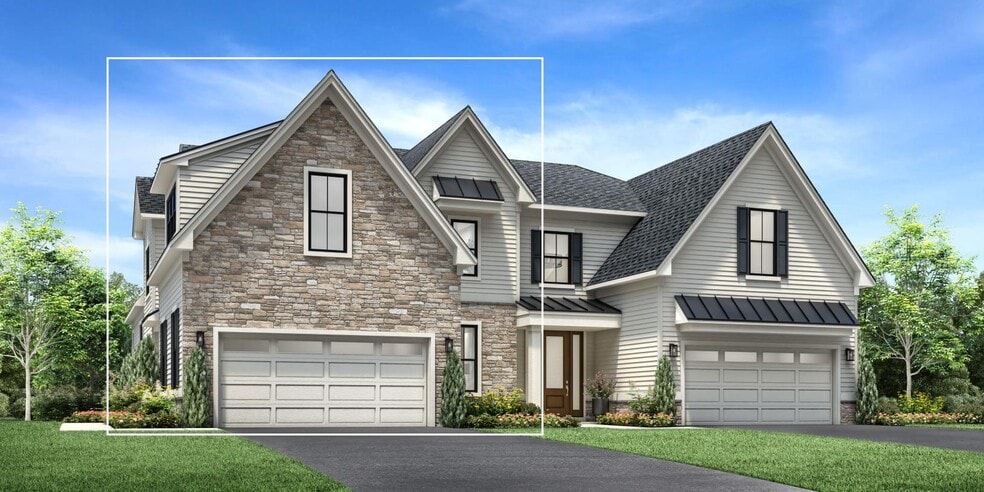
Estimated payment starting at $5,142/month
Highlights
- Fitness Center
- Active Adult
- Clubhouse
- New Construction
- Primary Bedroom Suite
- Main Floor Primary Bedroom
About This Floor Plan
Elegant features and thoughtful design define the Laurelton Elite. An inviting two-story foyer draws guests into the bright casual dining area and the well-equipped kitchen, offering a center island with breakfast bar, wraparound countertops, and a walk-in pantry. The elegant great room offers access to the rear yard and is perfect for gathering. Ideally located on the first floor for convenience and privacy, the primary bedroom has a walk-in closet and a beautiful bath featuring a dual-sink vanity, a luxe shower with seat, linen storage, and a private water closet. Upstairs, two secondary bedrooms including one with a private bath a full hall bath, and a versatile loft provide ample space for family or guests. Other desirable features of this home include an everyday entry off the garage, a first-floor powder room, conveniently located laundry, and plentiful storage space.
Builder Incentives
Take advantage of limited-time incentives on select homes during Toll Brothers Holiday Savings Event, 11/8-11/30/25.* Choose from a wide selection of move-in ready homes, homes nearing completion, or home designs ready to be built for you.
Sales Office
| Monday |
3:00 PM - 5:00 PM
|
| Tuesday |
10:00 AM - 5:00 PM
|
| Wednesday |
10:00 AM - 5:00 PM
|
| Thursday |
10:00 AM - 5:00 PM
|
| Friday |
10:00 AM - 5:00 PM
|
| Saturday |
10:00 AM - 5:00 PM
|
| Sunday |
10:00 AM - 5:00 PM
|
Townhouse Details
Home Type
- Townhome
Lot Details
- Private Yard
Parking
- 2 Car Attached Garage
- Front Facing Garage
Home Design
- New Construction
- Farmhouse Style Home
Interior Spaces
- 2-Story Property
- Great Room
- Combination Kitchen and Dining Room
- Loft
- Laundry Room
Kitchen
- Breakfast Bar
- Walk-In Pantry
- Kitchen Island
Bedrooms and Bathrooms
- 3 Bedrooms
- Primary Bedroom on Main
- Primary Bedroom Suite
- Walk-In Closet
- Powder Room
- Dual Sinks
- Private Water Closet
- Walk-in Shower
Community Details
Overview
- Active Adult
Amenities
- Community Fire Pit
- Clubhouse
Recreation
- Pickleball Courts
- Bocce Ball Court
- Fitness Center
- Community Pool
- Event Lawn
- Trails
Map
Other Plans in Regency at Stone Meadows Farm - Carriages Collection
About the Builder
- Regency at Stone Meadows Farm - Carriages Collection
- Regency at Stone Meadows Farm - Villas Collection
- 325 Kyle Ln Unit HOMESITE 108
- 430 Cole Ln Unit HOMESITE 113
- 315 Kyle Ln Unit HOMESITE 103
- 311 Kyle Ln Unit HOMESITE 101
- 0 Route 413 Bypass Unit PABU2010042
- 225 Playwicki St
- 270 Rocksville Rd
- 01 Kyle Ln
- 000 Kyle Ln
- 1420 Super Hwy
- Lyondale Meadows
- 56 W Lincoln Hwy
- 0 Augusta Dr Unit CLOVERFIELD
- 0 Prospect Ave
- 0 Fir Ave
- L:070 Trenton Rd
- 62 Harrison Dr
- 209 Johnson Dr
