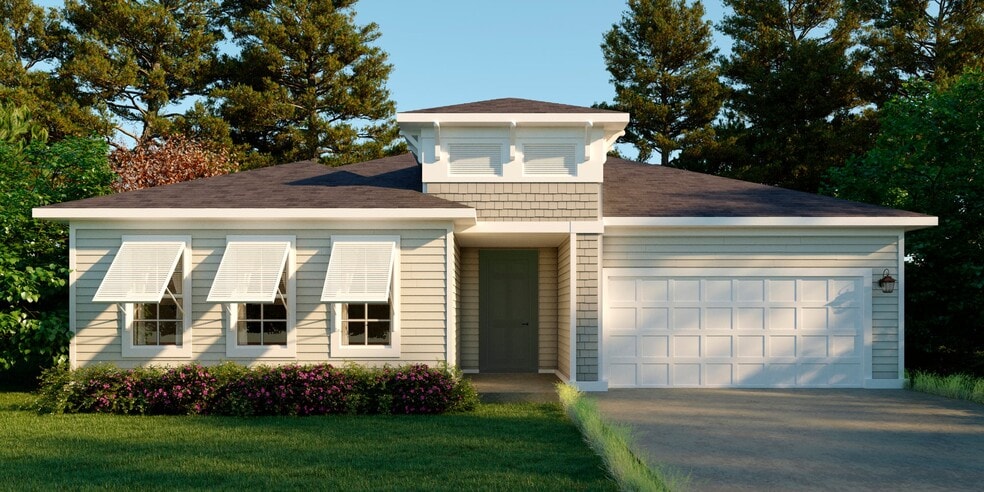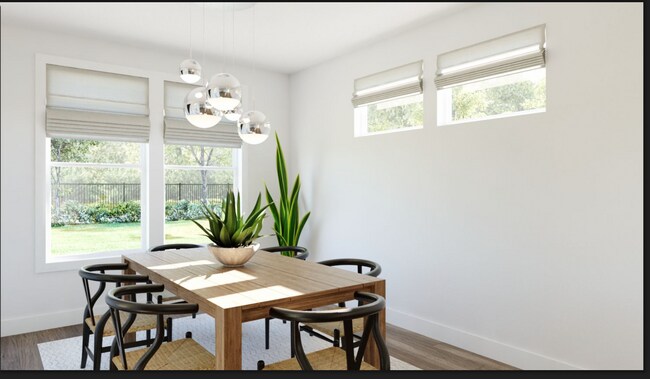
Estimated payment starting at $2,868/month
Highlights
- Beach
- Fitness Center
- Primary Bedroom Suite
- Picolata Crossing Elementary School Rated A
- New Construction
- Gated Community
About This Floor Plan
Designed with a focus on spaciousness and versatility, the Lavington floor plan includes three bedrooms and a centrally located flex room that blends effortlessly into the living space. This flex room offers endless possibilities, from a home office to a cozy den. The open-concept layout connects the kitchen, cafe, and great room, making it perfect for hosting gatherings. The primary suite is set apart for privacy, complete with a large walk-in closet and an elegant bath. The Lavington combines a roomy layout with thoughtful details, providing a welcoming and adaptable home.
Builder Incentives
Discover incredible savings on new homes from [DBA], featuring low monthly payments and low rates on move-in ready homes. Learn more today!
Sales Office
| Monday |
10:00 AM - 5:30 PM
|
| Tuesday |
10:00 AM - 5:30 PM
|
| Wednesday |
10:00 AM - 5:30 PM
|
| Thursday |
10:00 AM - 5:30 PM
|
| Friday |
10:00 AM - 5:30 PM
|
| Saturday |
10:00 AM - 5:30 PM
|
| Sunday |
12:00 PM - 5:30 PM
|
Home Details
Home Type
- Single Family
Parking
- 2 Car Attached Garage
- Front Facing Garage
Home Design
- New Construction
Interior Spaces
- 1-Story Property
- Great Room
- Flex Room
Kitchen
- Walk-In Pantry
- Dishwasher
- Kitchen Island
- Kitchen Fixtures
Bedrooms and Bathrooms
- 3 Bedrooms
- Primary Bedroom Suite
- Walk-In Closet
- Dual Vanity Sinks in Primary Bathroom
- Private Water Closet
- Bathroom Fixtures
- Walk-in Shower
Laundry
- Laundry Room
- Washer and Dryer
Outdoor Features
- Lanai
- Front Porch
Community Details
Amenities
- Catering Kitchen
- Clubhouse
- Community Center
Recreation
- Beach
- Pickleball Courts
- Fitness Center
- Lap or Exercise Community Pool
- Community Spa
- Park
- Trails
Additional Features
- Views Throughout Community
- Gated Community
Map
Other Plans in Reverie at TrailMark
About the Builder
- Reverie at TrailMark
- 34 Sundance Dr
- 2981 Pacetti Rd
- 24 Winterfield Place
- 194 Brickstone Trace
- 341 Applejack Dr
- 352 Applejack Dr
- 361 Applejack Dr
- TrailMark - Phase 10
- TrailMark
- 513 White Rabbit Run
- TrailMark - Trailmark
- 31 Evening Star Trace
- TrailMark - II
- 341 Wrensong Place
- 270 Wrensong Place
- 602 Farmfield Dr
- 584 Farmfield Dr
- 0 County Road 13 N Unit 254376
- 0 County Road 13 N Unit 2102442






