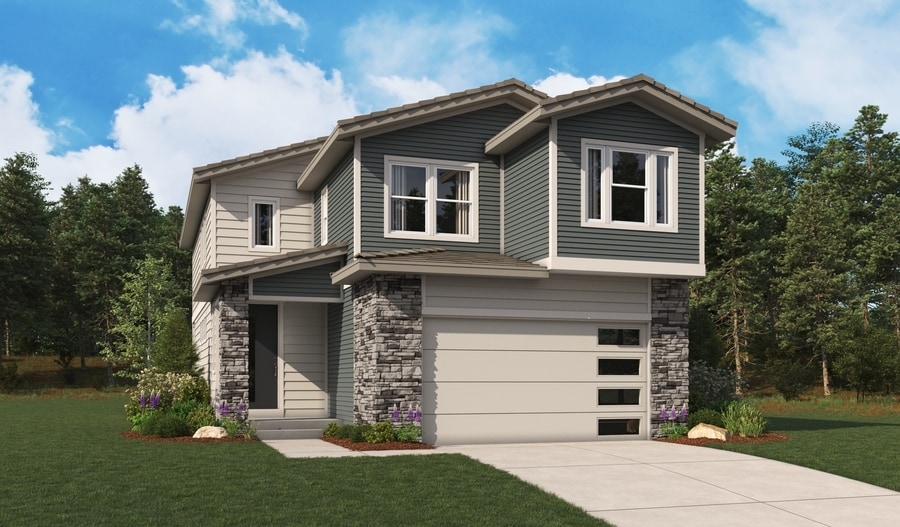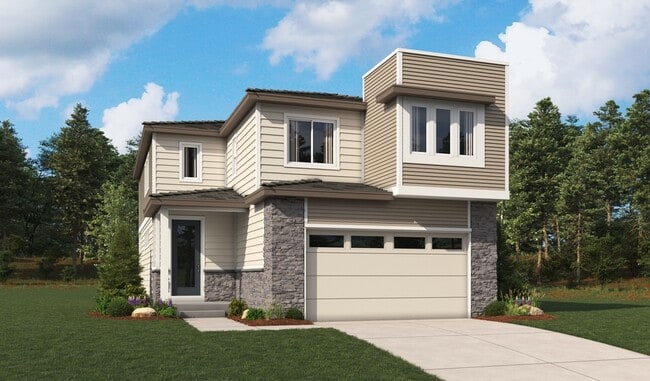
Englewood, CO 80112
Estimated payment starting at $3,967/month
Highlights
- Golf Course Community
- New Construction
- Primary Bedroom Suite
- Eagle Ridge Elementary School Rated A-
- Gourmet Kitchen
- Mountain View
About This Floor Plan
The notable Layla plan was built to impress! On the main floor, an inviting great room and dining area lead into a gourmet kitchen with a large center island. A quiet study and convenient powder room round out this level. Upstairs, you'll find a loft, three secondary bedrooms with a shared bath, and a lavish primary suite showcasing a generous walk-in closet and deluxe bath with double sinks. Additional highlights of this home include a cozy great room fireplace, a laundry, a serene covered patio, and a finished basement offering a rec room, bedroom, and full bath.
Builder Incentives
fixed rate or up to $75K in Flex Funds!
See this week's hot homes!
Download our FREE guide & stay on the path to healthy credit.
Sales Office
| Monday - Thursday |
9:00 AM - 5:00 PM
|
| Friday |
11:00 AM - 5:00 PM
|
| Saturday - Sunday |
9:00 AM - 5:00 PM
|
Home Details
Home Type
- Single Family
Parking
- 2 Car Attached Garage
- Front Facing Garage
Home Design
- New Construction
Interior Spaces
- 2,373 Sq Ft Home
- 2-Story Property
- Fireplace
- Mud Room
- Great Room
- Living Room
- Dining Area
- Home Office
- Recreation Room
- Loft
- Mountain Views
- Basement
- Bedroom in Basement
Kitchen
- Gourmet Kitchen
- Walk-In Pantry
- Kitchen Island
Bedrooms and Bathrooms
- 4 Bedrooms
- Main Floor Bedroom
- Primary Bedroom Suite
- Walk-In Closet
- Powder Room
- Double Vanity
- Secondary Bathroom Double Sinks
- Private Water Closet
- Bathtub with Shower
Laundry
- Laundry Room
- Laundry on upper level
Outdoor Features
- Covered Patio or Porch
Community Details
Overview
- No Home Owners Association
Recreation
- Golf Course Community
- Park
Map
Other Plans in The Summit at Meridian
About the Builder
- The Summit at Meridian
- Ascent at Inverness
- 10877 Lyric
- Lyric at Ridgegate - Townhomes
- Lyric at Ridgegate - Lyric at RidgeGate
- 0 Dogwood Ave
- Lyric at Ridgegate - Storytellers at Lyric
- Heights at DTC
- Lyric at Ridgegate - Tribute at Lyric
- Lyric at Ridgegate - Legends at Lyric
- Lyric at Ridgegate - Autograph at Lyric
- 8985 Salmonberry Ct
- Cityscape at Dove Valley
- Newlin Crossing - The Pioneer Collection
- Newlin Crossing - The Monarch Collection
- Vermilion Creek - The Pioneer Collection
- Vermilion Creek - The Skyline Collection
- Vermilion Creek - The Parkside Collection
- 7400 S Parker Rd
- 12539 N State Highway 83






