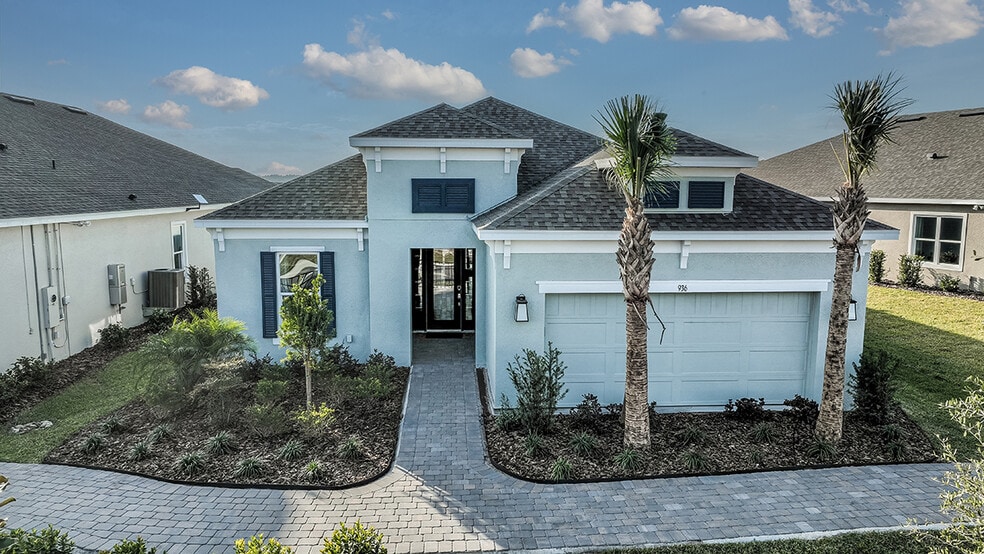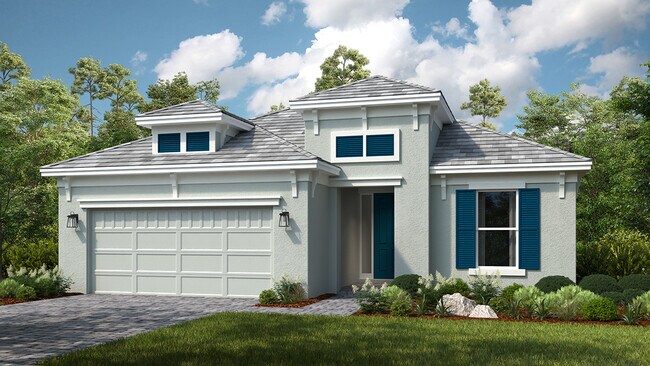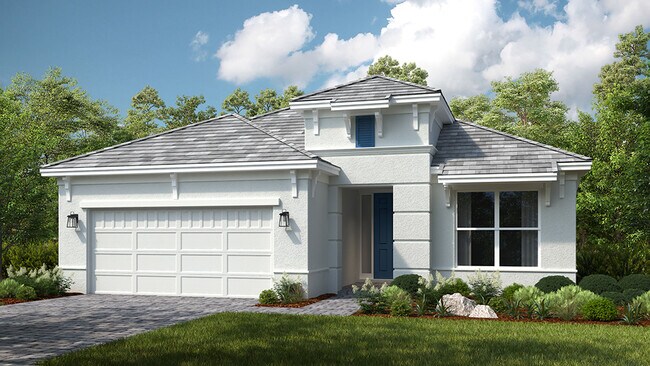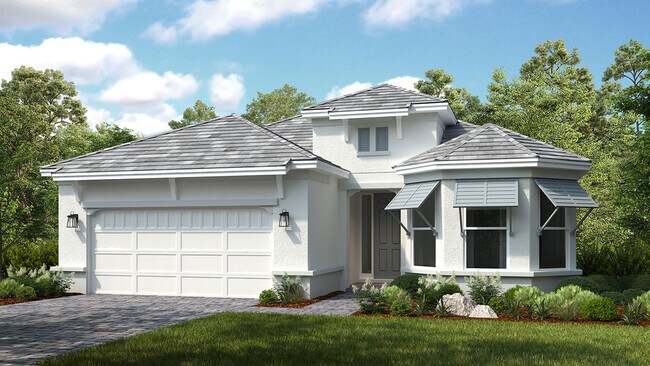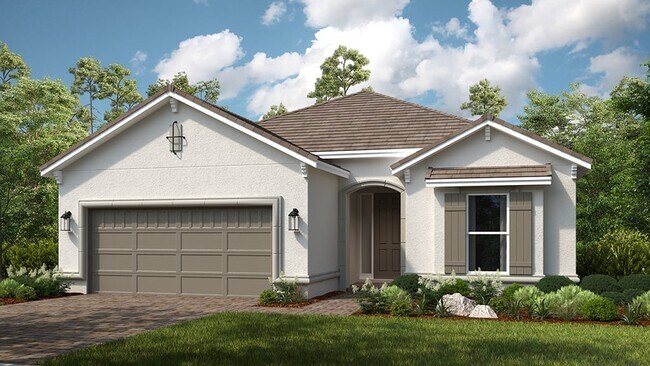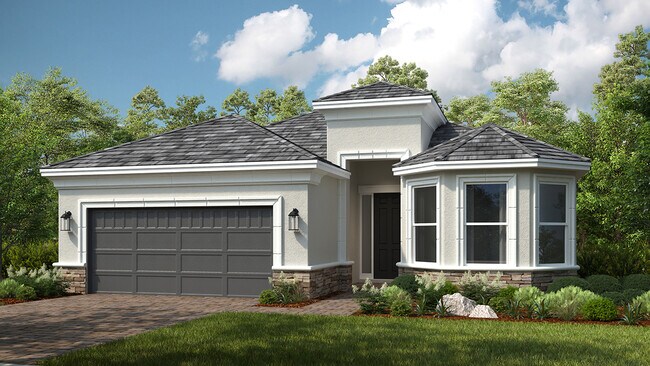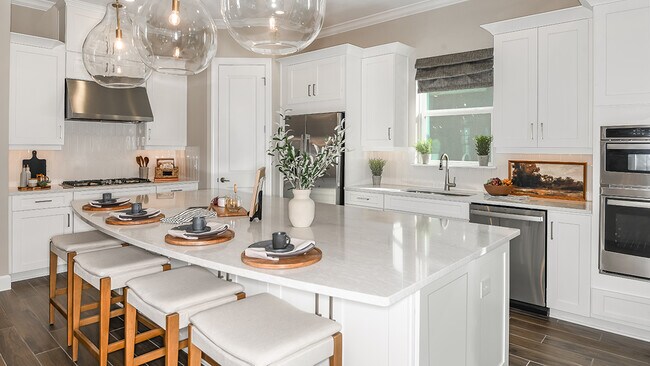
Saint Cloud, FL 34771
Estimated payment starting at $3,435/month
Highlights
- Concierge
- Community Wine Cellar
- Fitness Center
- South Miami Middle School Rated A-
- Massage Therapy Room
- Yoga or Pilates Studio
About This Floor Plan
The Lazio is one of Taylor Morrison's most popular floor plans. This home has so much to offer with 2,275 sq. ft. of living space, 3 bedrooms, 3 full baths, and a two-car garage. Enter the home though the foyer which leads into a dining room and spacious great room. The designer kitchen with large island overlooks the great room which has a sliding door leading to a spacious lanai, perfect for outdoor living. The primary suite includes dual sinks, large shower, water closet and large walk-in closet. Options on the Lazio include adding a bay window to the primary suite, a gourmet kitchen, casual dining extension, option for a tandem garage, extended lanai with outdoor kitchen, and more!
Builder Incentives
Limited-time reduced rate available now in the Orlando area when using Taylor Morrison Home Funding, Inc.
Sales Office
| Monday - Tuesday |
9:00 AM - 5:00 PM
|
| Wednesday |
1:00 PM - 5:00 PM
|
| Thursday - Saturday |
9:00 AM - 5:00 PM
|
| Sunday |
12:00 PM - 5:00 PM
|
Home Details
Home Type
- Single Family
HOA Fees
- $401 Monthly HOA Fees
Parking
- 2 Car Attached Garage
- Front Facing Garage
Home Design
- New Construction
Interior Spaces
- 1-Story Property
- Great Room
- Open Floorplan
- Dining Area
- Flex Room
Kitchen
- Eat-In Kitchen
- Breakfast Bar
- Walk-In Pantry
- Kitchen Island
Bedrooms and Bathrooms
- 3 Bedrooms
- Primary Bedroom Suite
- Walk-In Closet
- 3 Full Bathrooms
- Primary bathroom on main floor
- Split Vanities
- Dual Vanity Sinks in Primary Bathroom
- Private Water Closet
- Bathtub with Shower
- Walk-in Shower
Laundry
- Laundry Room
- Laundry on main level
- Washer and Dryer Hookup
Accessible Home Design
- No Interior Steps
Outdoor Features
- Covered Patio or Porch
- Lanai
Utilities
- Air Conditioning
- Heating Available
Community Details
Overview
- Resort Property
- Community Lake
- Water Views Throughout Community
- Views Throughout Community
- Pond in Community
- Greenbelt
Amenities
- Concierge
- Outdoor Fireplace
- Massage Therapy Room
- Sauna
- Community Center
- Planned Social Activities
- Community Wine Cellar
Recreation
- Yoga or Pilates Studio
- Pickleball Courts
- Bocce Ball Court
- Fitness Center
- Locker Room
- Community Pool
- Community Spa
- Park
- Dog Park
- Event Lawn
- Hiking Trails
- Trails
Security
- Resident Manager or Management On Site
- Gated Community
Map
Move In Ready Homes with this Plan
Other Plans in Esplanade at Center Lake Ranch
About the Builder
- Esplanade at Center Lake Ranch
- 5253 Quillback Ln
- 5265 Stone Ridge Place
- The Waters at Center Lake Ranch
- 0 Jones Rd Unit MFRS5090430
- Center Lake on the Park - Eco Series
- Ralston Reserve
- Center Lake on the Park - Eco Grand Series
- Center Lake on the Park - Avenue Collection
- 3135 Vanguard Ct
- 6375 Trailblaze Bend
- 6569 Cyrils Dr
- 6501 Cyrils Dr
- Center Lake on the Park - Townhome Series
- Bridge Pointe
- 5606 Holly Hill Pass
- Preston Cove
- 5455 N Eagle Rd
- Sunbrooke
- Preston Cove - Townhomes
