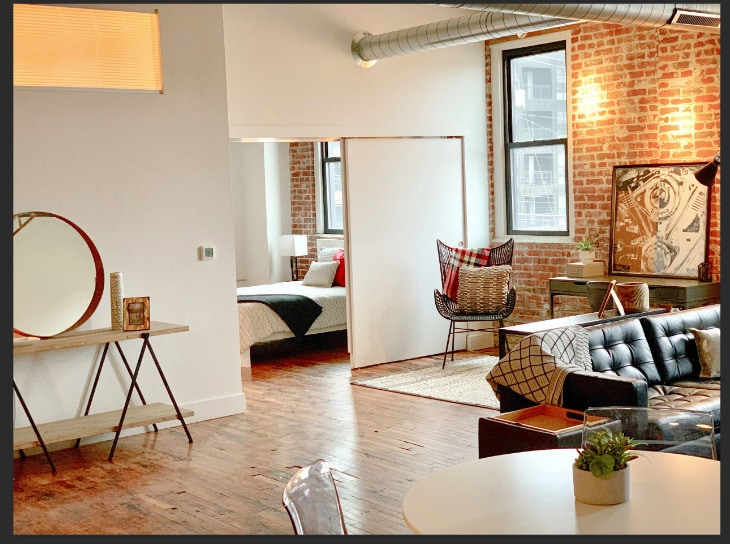About Lear Block
Carefully crafted from Oscar Lear's 1910 automobile manufacturing building, these stunning units offer rich interior finishes including beech or polished concrete floors, exposed brick walls, and heavy timber posts and beams. Located in the burgeoning Discovery District, Lear block is within walking distance to coffee shops, restaurants, bars and downtown's gourmet grocery, The Hills Market. Open floor plans provide occupants the design flexibility lofts are known for and heated garage parking with direct elevator access to residences affords ultimate convenience and security. Residents may gain access to the gym for an additional fee.

Pricing and Floor Plans
1 Bedroom
Lear Block 207 & 307
$1,585
1 Bed, 1 Bath, 845 Sq Ft
$1,585 deposit
/assets/images/102/property-no-image-available.png
| Unit | Price | Sq Ft | Availability |
|---|---|---|---|
| 307 | $1,585 | 845 | Mar 12 |
Fees and Policies
The fees below are based on community-supplied data and may exclude additional fees and utilities. Use the Rent Estimate Calculator to determine your monthly and one-time costs based on your requirements.
One-Time Basics
Parking
Pets
Property Fee Disclaimer: Standard Security Deposit subject to change based on screening results; total security deposit(s) will not exceed any legal maximum. Resident may be responsible for maintaining insurance pursuant to the Lease. Some fees may not apply to apartment homes subject to an affordable program. Resident is responsible for damages that exceed ordinary wear and tear. Some items may be taxed under applicable law. This form does not modify the lease. Additional fees may apply in specific situations as detailed in the application and/or lease agreement, which can be requested prior to the application process. All fees are subject to the terms of the application and/or lease. Residents may be responsible for activating and maintaining utility services, including but not limited to electricity, water, gas, and internet, as specified in the lease agreement.
Map
- 97 N 6th St Unit TH73
- 100 Normandy Ave Unit TH79
- 101 N 6th St Unit G53
- 292 1/2 E Gay St Unit TH46
- 174 E Gay St Unit G6
- 225 N 4th St Unit 303
- 225 N 4th St Unit 301
- 110 N 3rd St Unit 606
- 110 N 3rd St Unit 710
- 110 N 3rd St Unit 604
- 100 E Gay St Unit 804
- 100 E Gay St Unit 503
- 60 E Spring St Unit 601
- 60 E Spring St Unit 401
- 78 E Chestnut St Unit 507
- 78 E Chestnut St Unit 404
- 106 N High St Unit 603
- 106 N High St Unit 205
- 106 N High St Unit 105
- 8 E Broad St Unit 502
- 315 E Long St
- 230 E Long St
- 100 Normandy Ave Unit TH79
- 101 N 6th St Unit G53
- 174 E Long St
- 369 E Gay St
- 366 E Broad St
- 150 E Gay St
- 150 N 3rd St
- 110 N 3rd St Unit 710
- 110 N 3rd St Unit 507
- 367 E Broad St
- 195 E Broad St
- 110 N 3rd St Unit 608
- 100 E Gay St Unit 804
- 321 E Capital St
- 41 S Grant Ave
- 50 S Grant Ave
- 50 S Grant Ave Unit 308
- 50 S Grant Ave Unit 332






