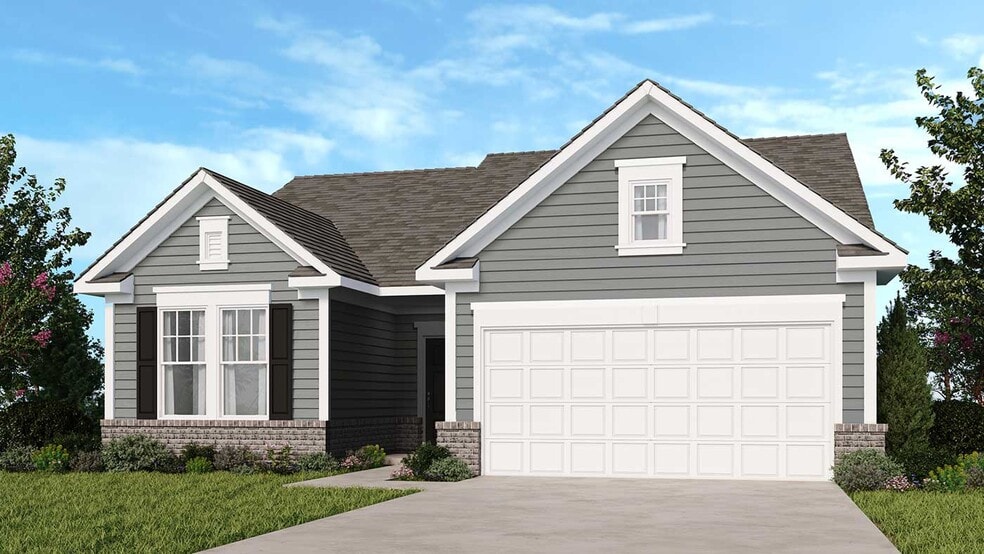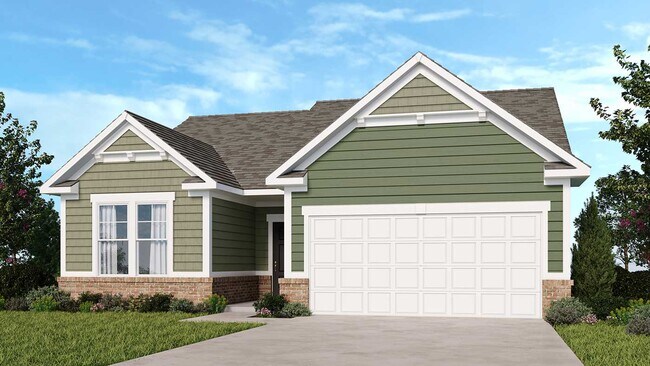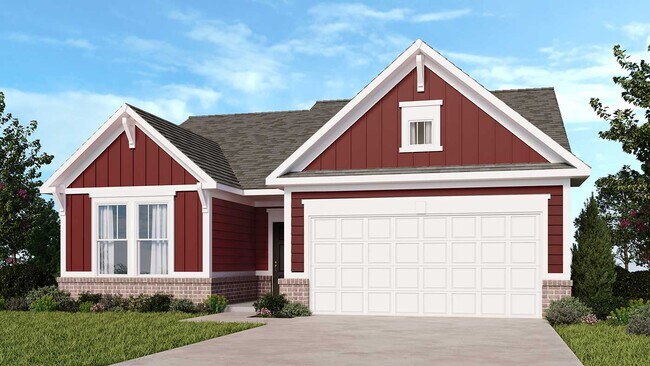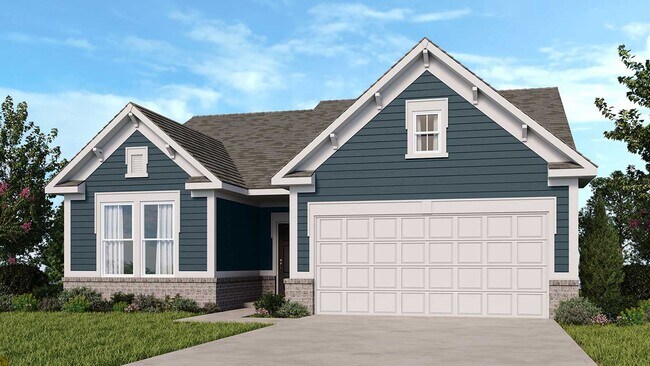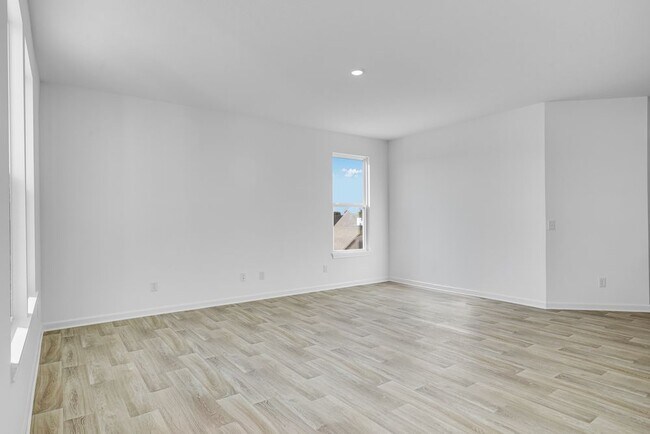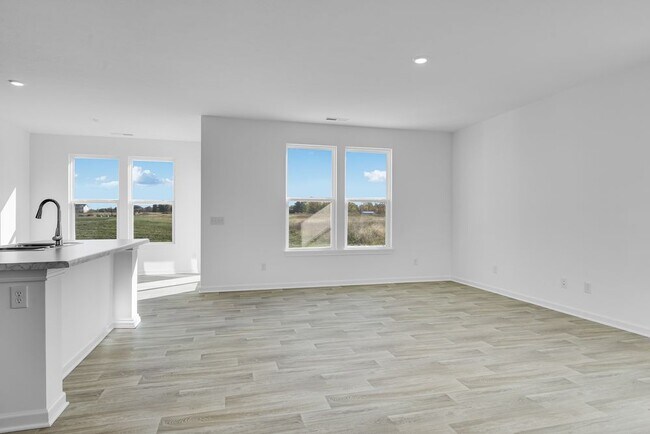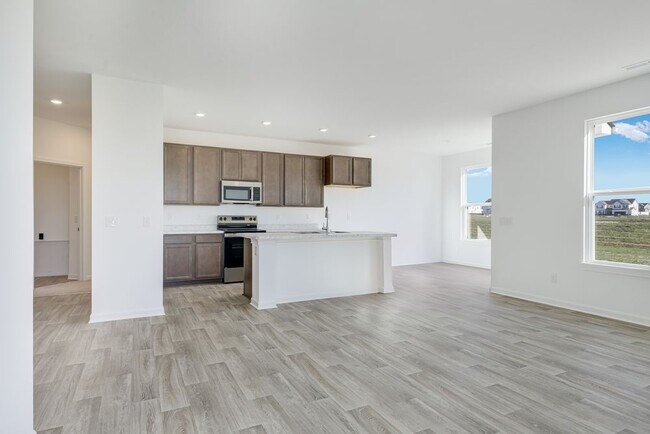
Estimated payment starting at $2,206/month
Highlights
- New Construction
- Built-In Refrigerator
- Great Room
- Primary Bedroom Suite
- Pond in Community
- Covered Patio or Porch
About This Floor Plan
This floor plan allows everyone to thrive! Head through the covered porch and into the foyer to find a two-car garage on one side and two bedrooms with one bathroom on the other, the perfect spot for guests. Keep going to discover beautiful open-concept living: a spacious great room opens to a kitchen with an island and a quaint breakfast nook. Ideally tucked away is the primary suite, complete with a walk-in closet and a luxurious primary bathroom, a lovely place to relax and come home to.
Builder Incentives
Lower your rate for the first 7 years when you secure a Conventional 30-Year 7/6 Adjustable Rate Mortgage with no discount fee. Enjoy a starting rate of 3.75%/5.48% APR for the first 7 years of your loan. Beginning in year 8, your rate will adjust ev
Sales Office
| Monday - Tuesday | Appointment Only |
| Wednesday |
12:00 PM - 6:00 PM
|
| Thursday |
Closed
|
| Friday - Saturday |
11:00 AM - 6:00 PM
|
| Sunday |
12:00 PM - 6:00 PM
|
Home Details
Home Type
- Single Family
HOA Fees
- $29 Monthly HOA Fees
Parking
- 2 Car Attached Garage
- Front Facing Garage
Home Design
- New Construction
Interior Spaces
- 1-Story Property
- Formal Entry
- Great Room
- Combination Kitchen and Dining Room
- Flex Room
Kitchen
- Breakfast Area or Nook
- Built-In Refrigerator
- Dishwasher
- Kitchen Island
Bedrooms and Bathrooms
- 3 Bedrooms
- Primary Bedroom Suite
- Walk-In Closet
- 2 Full Bathrooms
- Primary bathroom on main floor
- Double Vanity
- Private Water Closet
- Bathtub with Shower
Laundry
- Laundry Room
- Laundry on main level
- Washer and Dryer
Outdoor Features
- Covered Patio or Porch
Community Details
Overview
- Pond in Community
Recreation
- Community Playground
- Trails
Map
Other Plans in Grand Oaks
About the Builder
- Allison Estates
- N S R In-67
- 13847 N Settle Way
- Villages at Eastmoore - Villages of Eastmoore
- 4825 Indiana Rd
- Grand Oaks
- 12756 N Commons East Dr
- 12754 N Commons East Dr
- 9000 W Mooresville Rd
- 8849 W Mooresville Rd
- 0 E Hendricks County Line Road Lot 2 Unit MBR22075477
- 0 N S R 67 Unit 21524902
- 0 N S R 67 Unit 21524933
- 0 N Oak Dr Unit MBR22050808
- Oberlin
- Heartland Crossing - The Ranches
- 540 S R 267
- Parks at Decatur
- Heartland Crossing - Enclave
- 00 No Address
