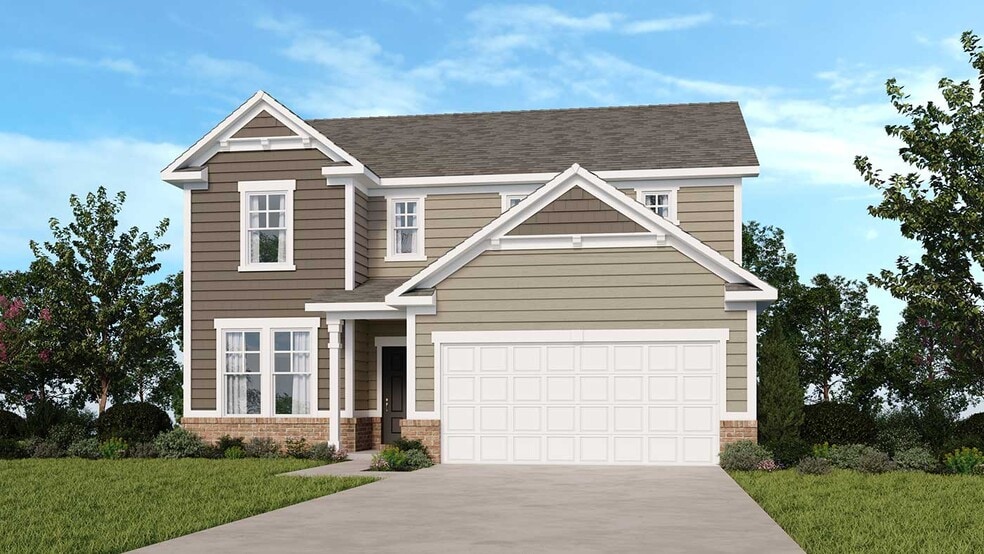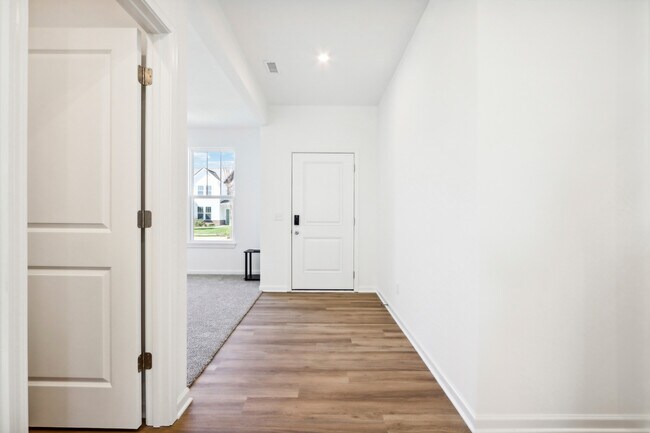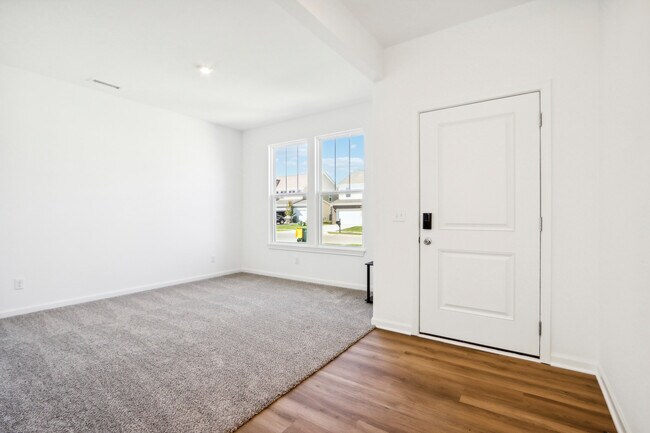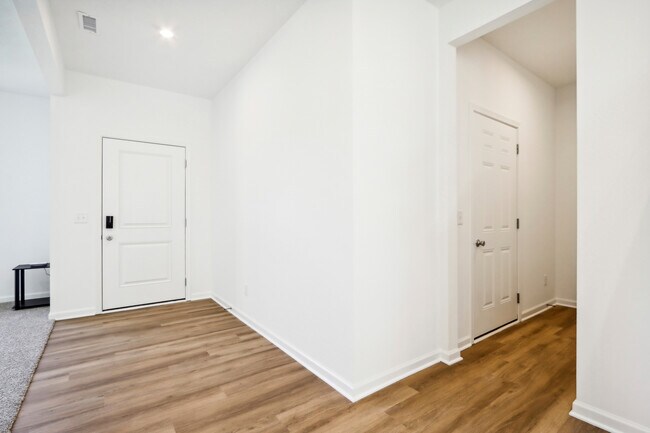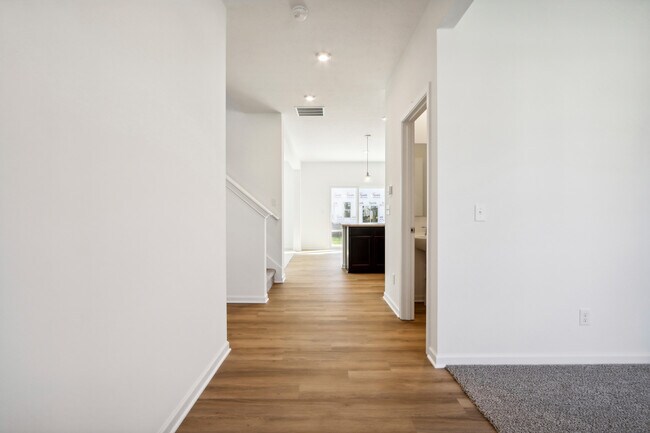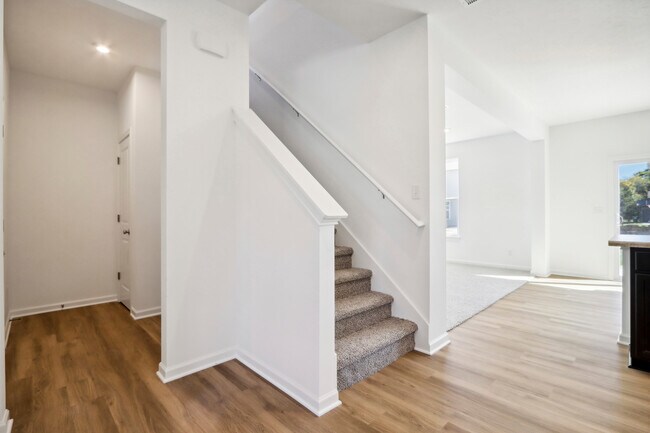
Estimated payment starting at $2,380/month
Total Views
19,290
3
Beds
2.5
Baths
2,307
Sq Ft
$163
Price per Sq Ft
Highlights
- New Construction
- Pond in Community
- Great Room
- Danville Middle School Rated A-
- Loft
- Covered Patio or Porch
About This Floor Plan
The Legacy 2307 Plan by Taylor Morrison is available in the The Bevy community in Danville, IN 46122, starting from $374,999. This design offers approximately 2,307 square feet and is available in Hendricks County, with nearby schools such as Danville Community High School, Danville Middle School, and North Elementary School.
Builder Incentives
Lower your rate for the first 7 years when you secure a Conventional 30-Year 7/6 Adjustable Rate Mortgage with no discount fee. Enjoy a starting rate of 3.75%/5.48% APR for the first 7 years of your loan. Beginning in year 8, your rate will adjust ev
Sales Office
Hours
| Monday - Tuesday | Appointment Only |
| Wednesday |
12:00 PM - 6:00 PM
|
| Thursday - Saturday |
11:00 AM - 6:00 PM
|
| Sunday |
12:00 PM - 6:00 PM
|
Sales Team
Amy Smay
Office Address
This address is an offsite sales center.
2062 Covey Dr
Danville, IN 46122
Driving Directions
Home Details
Home Type
- Single Family
HOA Fees
- $33 Monthly HOA Fees
Parking
- 2 Car Attached Garage
- Front Facing Garage
Home Design
- New Construction
Interior Spaces
- 2-Story Property
- Great Room
- Combination Kitchen and Dining Room
- Loft
- Flex Room
Kitchen
- Breakfast Area or Nook
- Walk-In Pantry
- Kitchen Island
Bedrooms and Bathrooms
- 3 Bedrooms
- Walk-In Closet
- Powder Room
- Dual Vanity Sinks in Primary Bathroom
- Private Water Closet
- Bathtub with Shower
Laundry
- Laundry Room
- Laundry on upper level
- Washer and Dryer Hookup
Outdoor Features
- Covered Patio or Porch
Community Details
Overview
- Pond in Community
- Greenbelt
Recreation
- Community Playground
Map
Other Plans in The Bevy
About the Builder
Taylor Morrison is a publicly traded homebuilding and land development company headquartered in Scottsdale, Arizona. The firm was established in 2007 following the merger of Taylor Woodrow and Morrison Homes and operates under the ticker symbol NYSE: TMHC. With a legacy rooted in home construction dating back over a century, Taylor Morrison focuses on designing and building single-family homes, townhomes, and master-planned communities across high-growth U.S. markets. The company also provides integrated financial services, including mortgage and title solutions, through its subsidiaries. Over the years, Taylor Morrison has expanded through strategic acquisitions, including AV Homes and William Lyon Homes, strengthening its presence in multiple states. Recognized for its operational scale and industry influence, the company continues to emphasize sustainable building practices and customer-focused development.
Nearby Homes
- The Bevy
- Quail West
- Quail West
- 2011 Knightsbridge Rd
- Penrose - Venture
- 3068 E Thorpe St
- 978 Canning St
- 2056 Bouquet Dr
- NO Address No Address
- Pheasant Grove
- 774 Copperfield Crossing
- 4581 Lucas Ln
- 4586 Lucas Ln
- 2076 Cartersburg Rd
- 577 Foxboro Dr
- 3140 N State Road 39
- Easton - Central
- Easton - Northern
- Easton - Southern
- 0 N State Road 39 Unit MBR22011565
