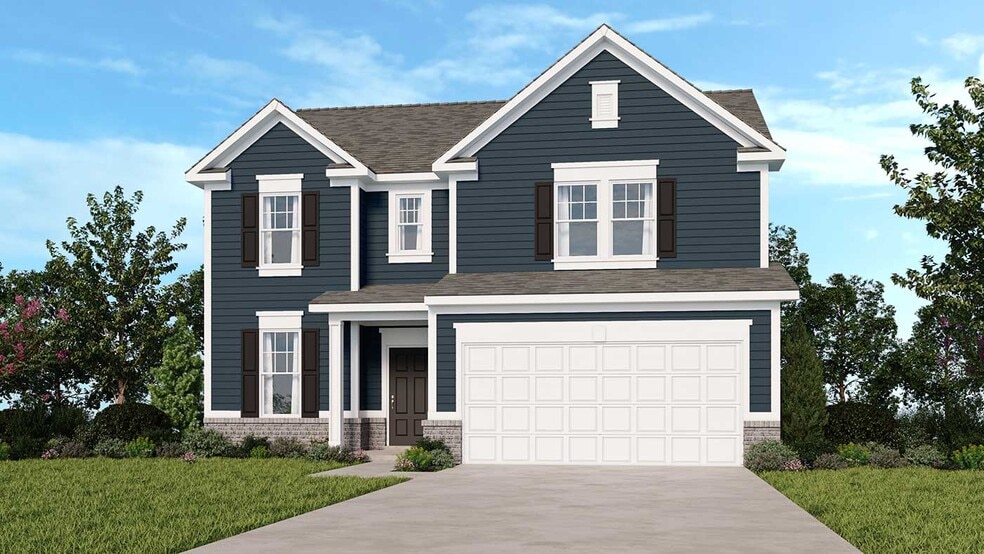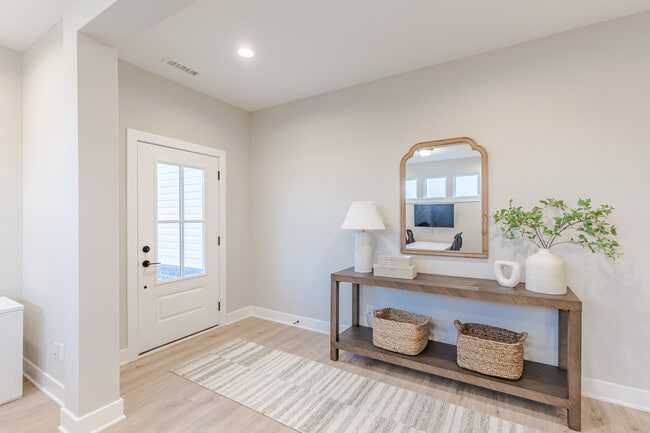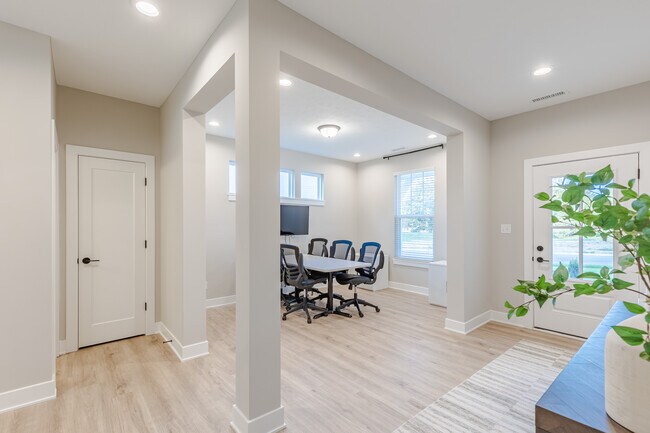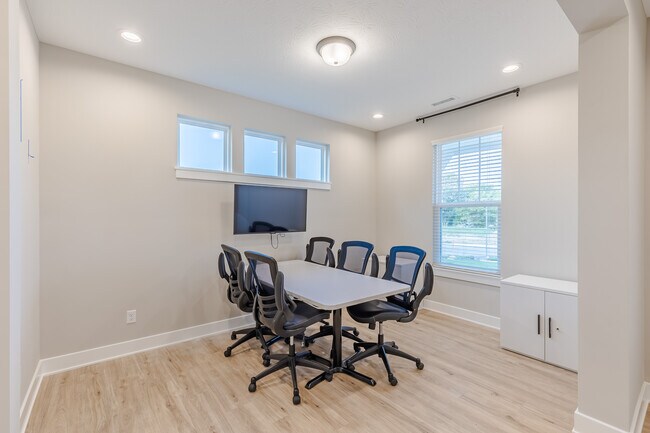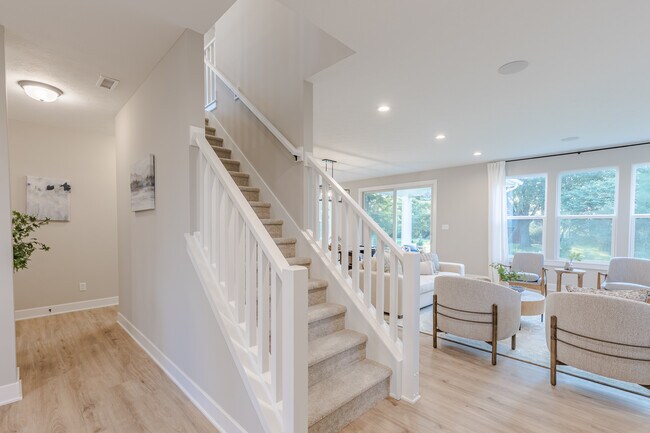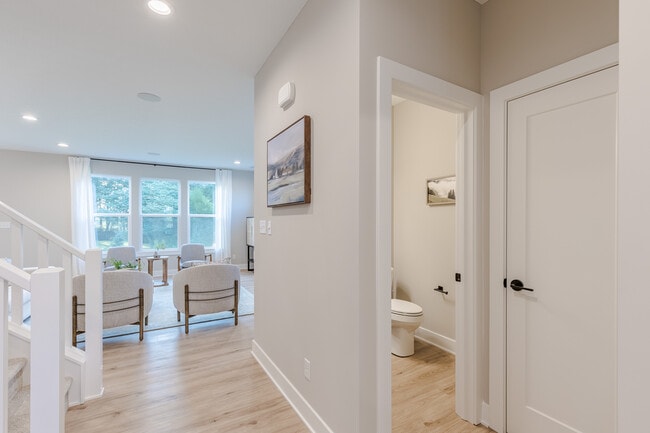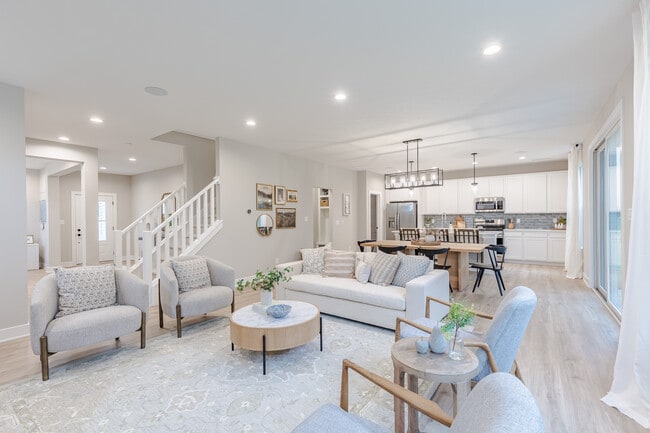
Estimated payment starting at $2,443/month
Highlights
- New Construction
- Pond in Community
- Great Room
- Danville Middle School Rated A-
- Loft
- Covered Patio or Porch
About This Floor Plan
Visualize your life here! Step through the covered porch and into the foyer to discover an ultra-convenient flex room and powder room across from the entry to a two-car garage. Keep going to discover a spacious great room that opens seamlessly to a kitchen with an island and a quaint breakfast nook, the perfect open-concept space for entertaining. Upstairs are two bedrooms with walk-in closets, a roomy loft, and a stunning primary suite. The suite features a walk-in closet and a spa-like primary bathroom for ultimate relaxation. Plus, you have options! Choose a guest bedroom to host friends and loved ones easily.
Builder Incentives
Find a home or community you love and take advantage of limited-time offers before they melt away.
Sales Office
| Monday | Appointment Only |
| Tuesday | Appointment Only |
| Wednesday |
12:00 PM - 6:00 PM
|
| Thursday |
11:00 AM - 6:00 PM
|
| Friday |
11:00 AM - 6:00 PM
|
| Saturday |
11:00 AM - 6:00 PM
|
| Sunday |
12:00 PM - 6:00 PM
|
Home Details
Home Type
- Single Family
HOA Fees
- $33 Monthly HOA Fees
Parking
- 2 Car Attached Garage
- Front Facing Garage
Home Design
- New Construction
Interior Spaces
- 2-Story Property
- Great Room
- Combination Kitchen and Dining Room
- Loft
- Flex Room
Kitchen
- Breakfast Area or Nook
- Walk-In Pantry
- Kitchen Island
Bedrooms and Bathrooms
- 4 Bedrooms
- Walk-In Closet
- Powder Room
- Secondary Bathroom Double Sinks
- Dual Vanity Sinks in Primary Bathroom
- Private Water Closet
- Bathtub with Shower
Laundry
- Laundry Room
- Laundry on upper level
- Washer and Dryer Hookup
Outdoor Features
- Covered Patio or Porch
Community Details
Overview
- Pond in Community
- Greenbelt
Recreation
- Community Playground
Map
Other Plans in The Bevy
About the Builder
- The Bevy
- Quail West
- 2169 Aviary Ln
- 2201 Aviary Ln
- 2249 Aviary Ln
- 2257 Aviary Ln
- Quail West
- Penrose - Venture
- 3068 E Thorpe St
- NO Address No Address
- Pheasant Grove
- 4581 Lucas Ln
- 4586 Lucas Ln
- 41XX E Main St
- 577 Foxboro Dr
- 3140 N State Road 39
- Easton - Central
- Easton - Northern
- Easton - Southern
- 0 N State Road 39 Unit MBR22011565
