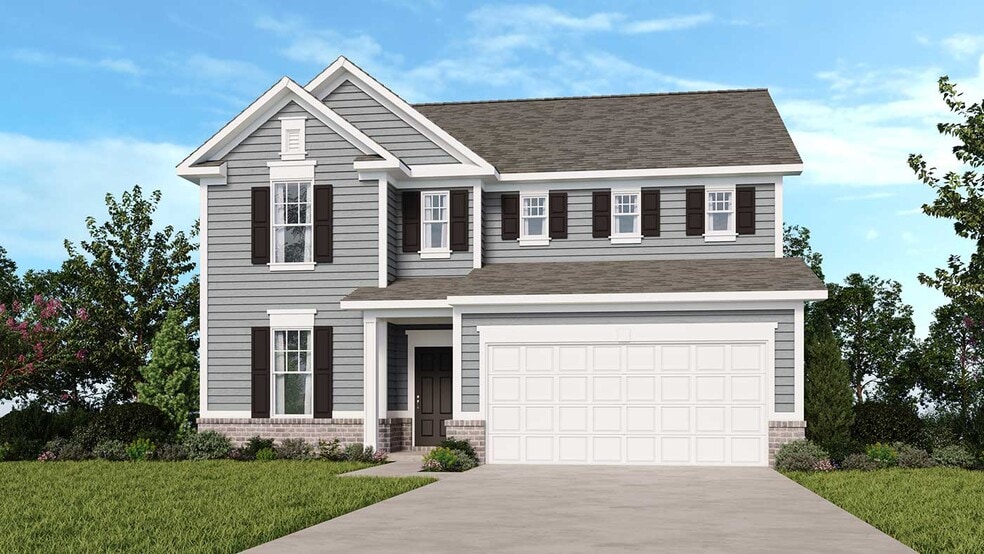
Estimated payment starting at $2,434/month
Total Views
41,662
5
Beds
2.5
Baths
3,040
Sq Ft
$128
Price per Sq Ft
Highlights
- New Construction
- Built-In Refrigerator
- Loft
- Primary Bedroom Suite
- Pond in Community
- Great Room
About This Floor Plan
The Legacy 3040 Plan by Taylor Morrison is available in the Grand Oaks community in Mooresville, IN 46158, starting from $388,000. This design offers approximately 3,040 square feet and is available in Morgan County, with nearby schools such as Mooresville High School, Neil Armstrong Elementary School, and Paul Hadley Middle School.
Builder Incentives
Lower your rate for the first 7 years when you secure a Conventional 30-Year 7/6 Adjustable Rate Mortgage with no discount fee. Enjoy a starting rate of 3.75%/5.48% APR for the first 7 years of your loan. Beginning in year 8, your rate will adjust ev
Sales Office
Hours
| Monday - Tuesday | Appointment Only |
| Wednesday |
12:00 PM - 6:00 PM
|
| Thursday - Friday | Appointment Only |
| Saturday |
11:00 AM - 6:00 PM
|
| Sunday |
12:00 PM - 6:00 PM
|
Sales Team
Payton Beasley
Amy Smay
Office Address
376 N Grand Oak Dr
Mooresville, IN 46158
Driving Directions
Home Details
Home Type
- Single Family
HOA Fees
- $29 Monthly HOA Fees
Parking
- 2 Car Attached Garage
- Front Facing Garage
Home Design
- New Construction
Interior Spaces
- 3,040 Sq Ft Home
- 2-Story Property
- Formal Entry
- Great Room
- Combination Kitchen and Dining Room
- Loft
- Flex Room
Kitchen
- Breakfast Area or Nook
- Walk-In Pantry
- Built-In Refrigerator
- Dishwasher
- Kitchen Island
Bedrooms and Bathrooms
- 5 Bedrooms
- Primary Bedroom Suite
- Walk-In Closet
- Powder Room
- Double Vanity
- Private Water Closet
- Bathtub with Shower
Laundry
- Laundry Room
- Laundry on upper level
- Washer and Dryer
Outdoor Features
- Covered Patio or Porch
Community Details
Overview
- Pond in Community
Recreation
- Community Playground
- Trails
Map
Other Plans in Grand Oaks
About the Builder
Taylor Morrison is a publicly traded homebuilding and land development company headquartered in Scottsdale, Arizona. The firm was established in 2007 following the merger of Taylor Woodrow and Morrison Homes and operates under the ticker symbol NYSE: TMHC. With a legacy rooted in home construction dating back over a century, Taylor Morrison focuses on designing and building single-family homes, townhomes, and master-planned communities across high-growth U.S. markets. The company also provides integrated financial services, including mortgage and title solutions, through its subsidiaries. Over the years, Taylor Morrison has expanded through strategic acquisitions, including AV Homes and William Lyon Homes, strengthening its presence in multiple states. Recognized for its operational scale and industry influence, the company continues to emphasize sustainable building practices and customer-focused development.
Nearby Homes
- Grand Oaks
- Villages at Eastmoore - Villages of Eastmoore
- 12754 N Commons East Dr
- 12756 N Commons East Dr
- 0 N S R 67 Unit 21524902
- 0 N S R 67 Unit 21524933
- Allison Estates
- 13847 N Settle Way
- 0 N Oak Dr Unit MBR22050808
- 10603 Country View Place
- 10613 Country View Place
- Lot 6 Legacy Estates Rd
- Lot 4 Legacy Estates Rd
- Lot 3 Legacy Estates Rd
- Lot 2 Legacy Estates Rd
- Lot 5 Legacy Estates Rd
- Lot 1 Legacy Estates Rd
- O Legacy Estates-Lot 5
- 0 Legacy Estates Lot 2
- 0 E Hendricks County Line Road Lot 2 Unit MBR22075477





