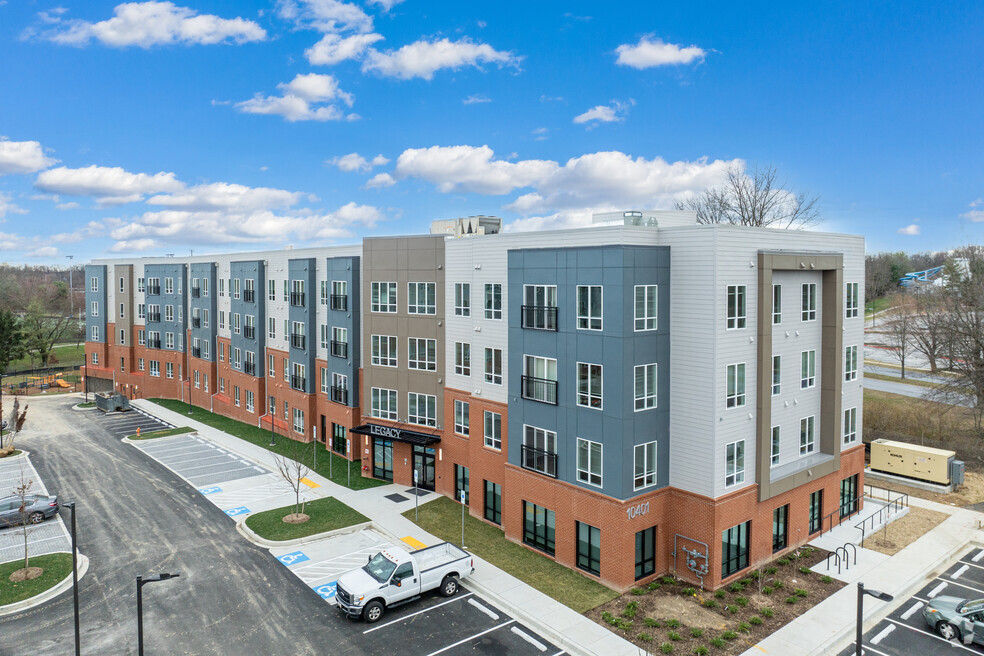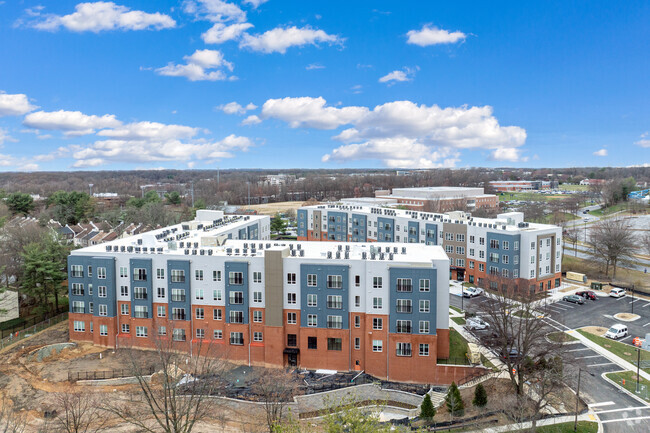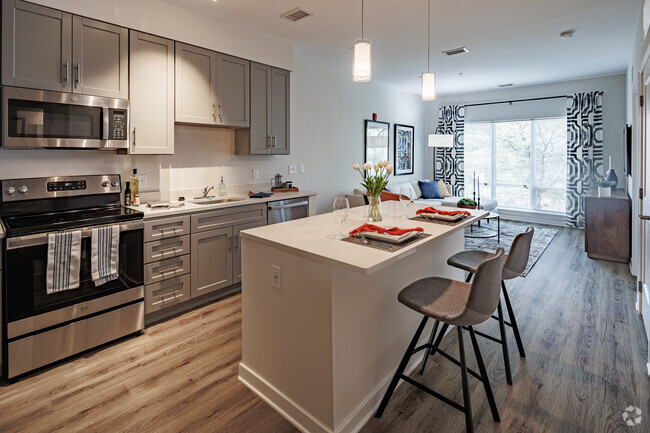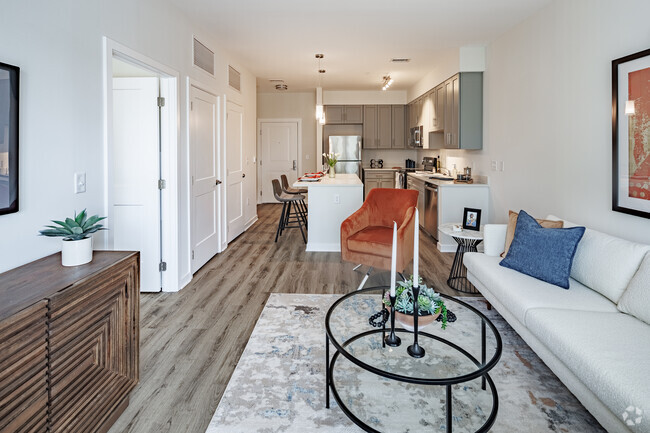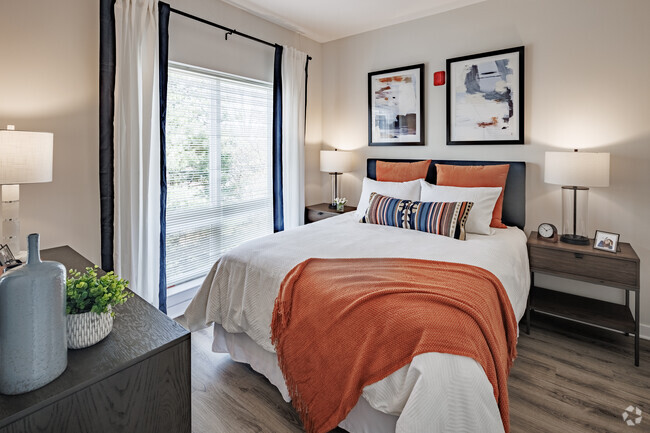About Legacy at Twin Rivers
Legacy at Twin Rivers features two, four-story garden-style buildings offering sought-after amenities to suit a range of budgets and lifestyles. The community has a generous mix of 1-,2-,3- and 4-bedroom homes and features beautiful open floor plans with plenty of natural light and captivating high-rise ceilings. Apartment homes feature in-unit washer/dryer, an electronic thermostat and luxurious and versatile plank flooring throughout. Stunning quartz countertops, modern light fixtures, new Energy Star appliances as well as large center islands. Amenities and utilities are included in your monthly rent - water, parking, trash collection, and gym are waiting for you at our exceptional community. An astonishing patio and gathering space with connections to local walking paths, a convenient dog park and playground invite residents to relax and refresh during free time.

Pricing and Floor Plans
1 Bedroom
1 Bedroom
$1,930
1 Bed, 1 Bath, 652 Sq Ft
https://imagescdn.homes.com/i2/wJqC9YDS9YKEEXfKILDYb0Y0mbeeL6bJYvGWF_uk9Dk/116/legacy-at-twin-rivers-columbia-md.jpg?t=p&p=1
| Unit | Price | Sq Ft | Availability |
|---|---|---|---|
| 411 | $1,930 | 707 | Dec 5 |
Fees and Policies
The fees below are based on community-supplied data and may exclude additional fees and utilities. Use the Rent Estimate Calculator to determine your monthly and one-time costs based on your requirements.
One-Time Basics
Pets
Storage
Property Fee Disclaimer: Standard Security Deposit subject to change based on screening results; total security deposit(s) will not exceed any legal maximum. Resident may be responsible for maintaining insurance pursuant to the Lease. Some fees may not apply to apartment homes subject to an affordable program. Resident is responsible for damages that exceed ordinary wear and tear. Some items may be taxed under applicable law. This form does not modify the lease. Additional fees may apply in specific situations as detailed in the application and/or lease agreement, which can be requested prior to the application process. All fees are subject to the terms of the application and/or lease. Residents may be responsible for activating and maintaining utility services, including but not limited to electricity, water, gas, and internet, as specified in the lease agreement.
Map
- 5029 Green Mountain Cir Unit 1
- 10314 Nightmist Ct
- 10390 Maywind Ct
- 5665 Thicket Ln
- 10534 Faulkner Ridge Cir
- 10200 Rutland Round Rd
- 10540 Faulkner Ridge Cir
- 10202 Sherman Heights Place
- 10822 Warfield Place
- 10580 Cross Fox Ln
- 10528 Cross Fox Ln Unit C2
- 10551 Twin Rivers Rd Unit B2
- 10301 Wilde Lake Terrace
- 5814 Wyndham Cir
- 5832 Wyndham Cir
- 10572 Twin Rivers Rd Unit D1
- 10051 Windstream Dr Unit 2
- 10067 Windstream Dr Unit 2
- 10071 Windstream Dr Unit 1
- 5495 Endicott Ln
- 5539 Green Mountain Cir Unit 5
- 5005 Green Mountain Cir Unit 4
- 10850 Green Mountain Cir Unit 515
- 10796 Symphony Way
- 10780 Green Mountain Cir Unit 20-8
- 5421 Lynx Ln
- 10210 Sherman Heights Place
- 10101 Twin Rivers Rd
- 10578 Cross Fox Ln Unit A1
- 10601 Gramercy Place
- 10000 Town Center Ave
- 5814 Wyndham Cir Unit 203
- 6068 Laurel Wreath Way
- 10053 Windstream Dr Unit 3
- 5980 Turnabout Ln
- 5675 Harpers Farm Rd
- 10112 Pasture Gate Ln
- 10201 Wincopin Cir
- 10300 Hickory Ridge Rd
- 5407 Fallriver Row Ct
