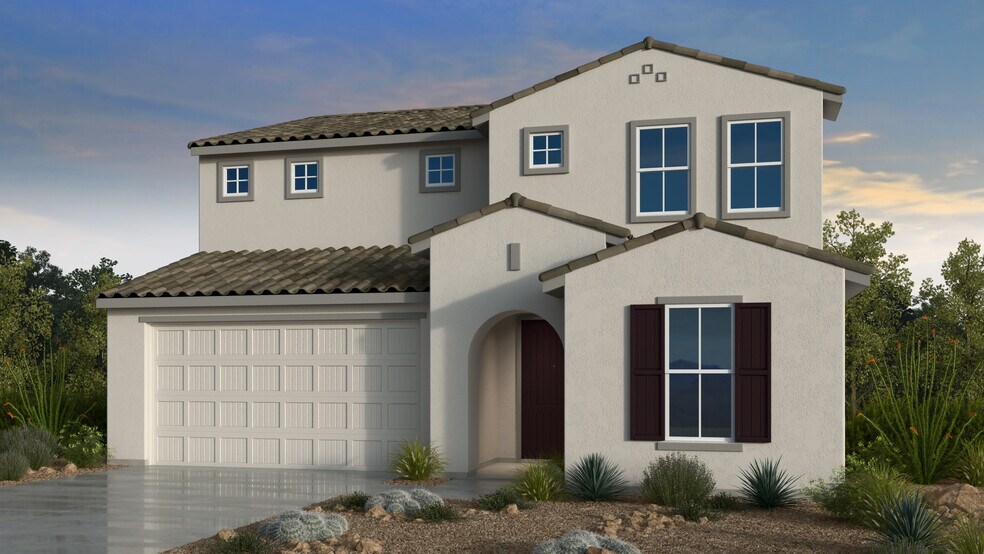
Estimated payment starting at $3,215/month
Highlights
- Fitness Center
- New Construction
- Clubhouse
- Willow Canyon High School Rated A-
- Primary Bedroom Suite
- Freestanding Bathtub
About This Floor Plan
Live the life you’ve always imagined! Through the porch and to the side of the foyer is a flex room to customize, storage, and a powder room. On the opposite side is the entry to your tandem, 3-car garage. Further into the home is beautiful open concept living: a modern kitchen with an island flows to a great room, a casual dining area, and covered outdoor living, the perfect spot for hosting. Upstairs are two bedrooms with walk-in closets, one bathroom, another storage closet, a spacious loft, and a tech area for working or studying from home. Tucked away you’ll find a luxurious primary suite with a spa-like primary bathroom and roomy walk-in closet.
Builder Incentives
Limited-time reduced rate available now in the Phoenix area when using Taylor Morrison Home Funding, Inc. Plus, save $8,000 in closing costs.<br />
Sales Office
| Monday |
10:00 AM - 5:00 PM
|
| Tuesday |
10:00 AM - 5:00 PM
|
| Wednesday |
1:00 PM - 5:00 PM
|
| Thursday |
10:00 AM - 5:00 PM
|
| Friday |
10:00 AM - 5:00 PM
|
| Saturday |
10:00 AM - 5:00 PM
|
| Sunday |
10:00 AM - 5:00 PM
|
Home Details
Home Type
- Single Family
Lot Details
- Landscaped
- Sprinkler System
HOA Fees
- $174 Monthly HOA Fees
Parking
- 3 Car Attached Garage
- Front Facing Garage
Home Design
- New Construction
Interior Spaces
- 2-Story Property
- High Ceiling
- Recessed Lighting
- Double Pane Windows
- Smart Doorbell
- Great Room
- Dining Area
- Loft
- Carpet
Kitchen
- Walk-In Pantry
- Ice Maker
- Stainless Steel Appliances
- Kitchen Island
- Granite Countertops
- Solid Wood Cabinet
- Kitchen Fixtures
Bedrooms and Bathrooms
- 3 Bedrooms
- Primary Bedroom Suite
- Walk-In Closet
- Powder Room
- Marble Bathroom Countertops
- Secondary Bathroom Double Sinks
- Dual Vanity Sinks in Primary Bathroom
- Private Water Closet
- Bathroom Fixtures
- Freestanding Bathtub
- Bathtub
- Marble Shower
- Walk-in Shower
Laundry
- Laundry Room
- Laundry on upper level
- Washer and Dryer Hookup
Home Security
- Smart Lights or Controls
- Smart Thermostat
- Pest Guard System
Additional Features
- Watersense Fixture
- Covered Patio or Porch
- Tankless Water Heater
Community Details
Recreation
- Community Basketball Court
- Pickleball Courts
- Community Playground
- Fitness Center
- Community Pool
Additional Features
- Clubhouse
Map
Other Plans in Artisan at Asante - Encore Collection
About the Builder
- Artisan at Asante - Encore Collection
- Artisan at Asante - Discovery Collection
- Asante Heritage - Asante Heritage Active Adult - Inspiration
- 25340 N 172nd Dr
- 25271 N 171st Ln
- Artisan at Asante - Passage Collection
- 25314 N 171st Ln
- 24899 N 170th Dr
- Artisan at Asante - Asante Artisan - Premier
- 24822 N 169th Dr
- 16935 W Chama Dr
- 25049 N 170th Dr
- 25502 N 172nd Ln
- 24819 N 169th Dr
- 24726 N 169th Dr
- 24897 N 169th Dr
- Artisan at Asante - Asante Artisan - Discovery
- Asante Heritage - Asante Heritage Active Adult - Tradition II
- 25083 N 174th Dr
- Artisan at Asante - Asante Artisan - Signature
