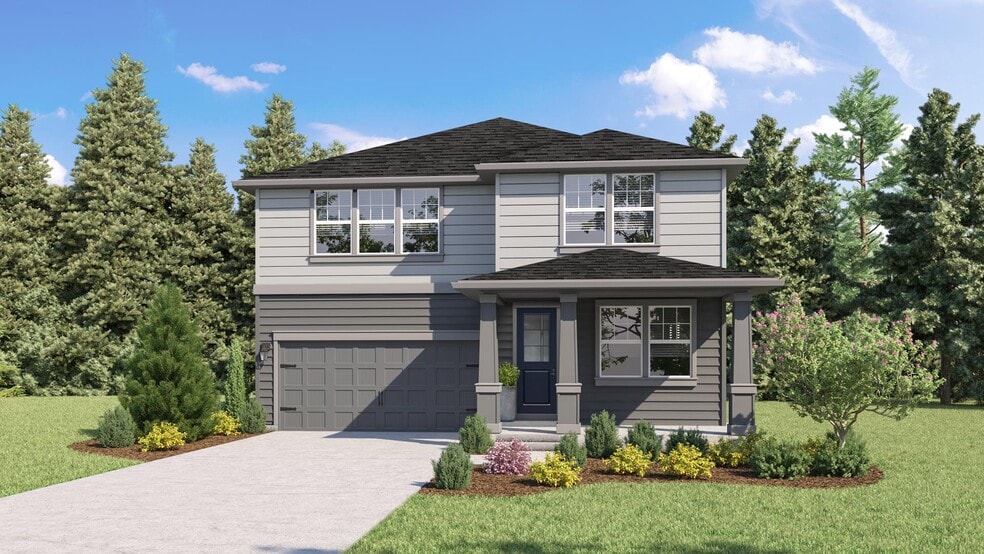
NEW CONSTRUCTION
$5K PRICE DROP
Estimated payment starting at $4,466/month
Total Views
31,917
6
Beds
2.5
Baths
2,985
Sq Ft
$241
Price per Sq Ft
Highlights
- New Construction
- Main Floor Bedroom
- Great Room
- Primary Bedroom Suite
- Bonus Room
- Community Basketball Court
About This Floor Plan
From the front door and preserved throughout, elegant touches and thoughtful design are sure to impress. Just off entry, a main floor bedroom is placed perfectly for a home office or cozy den. A formal dining room leads you into the spacious great room and kitchen, a joy to entertain and relax in. Towards the garage, discover additional storage and flex space with a walk-in pantry and versatile tech niche. Journey upstairs and explore the jaw-dropping primary suite’s luxurious 5-piece bathroom and walk-in closet. Completing this superb home, an expansive bonus room, full bathroom, and three additional bedrooms bring the Legacy together.
Sales Office
Hours
| Monday - Tuesday |
10:00 AM - 5:00 PM
|
| Wednesday |
1:00 PM - 5:00 PM
|
| Thursday - Sunday |
10:00 AM - 5:00 PM
|
Sales Team
Online Sales Consultant - Sleater Crossing
Office Address
4038 23rd Ave NE
Olympia, WA 98506
Driving Directions
Home Details
Home Type
- Single Family
Parking
- 2 Car Attached Garage
- Front Facing Garage
Home Design
- New Construction
Interior Spaces
- 2,985 Sq Ft Home
- 2-Story Property
- Formal Entry
- Great Room
- Formal Dining Room
- Den
- Bonus Room
- Flex Room
Kitchen
- Breakfast Area or Nook
- Walk-In Pantry
Bedrooms and Bathrooms
- 6 Bedrooms
- Main Floor Bedroom
- Primary Bedroom Suite
- Walk-In Closet
Community Details
- Community Basketball Court
- Community Playground
- Event Lawn
Map
Other Plans in Sleater Crossing
About the Builder
D.R. Horton is now a Fortune 500 company that sells homes in 113 markets across 33 states. The company continues to grow across America through acquisitions and an expanding market share. Throughout this growth, their founding vision remains unchanged.
They believe in homeownership for everyone and rely on their community. Their real estate partners, vendors, financial partners, and the Horton family work together to support their homebuyers.
Nearby Homes
- Sleater Crossing
- 1713 Mike Ct NE
- 31 xxx Lilly Rd NE
- 2844 28th Ln NE
- 1680 Draham Rd NE
- 0 12th Ave SE Unit NWM2387380
- 1201 East St SE
- 1902 Ethridge Ave NE
- 4510 Sleater Kinney Rd NE
- 0 Steele St SE Unit Lot 2
- 0 Steele St SE Unit Lot 1
- 0 Steele St SE Unit Lot 3
- 7509 13th Ave SE
- 1030 E Bay Dr NE
- 625 Union Ave SE
- 6943 20th Ave SE
- 3615 Boston Harbor Rd NE
- 516 13th Ave SE
- 518 13th Ave SE
- Morel Meadows






