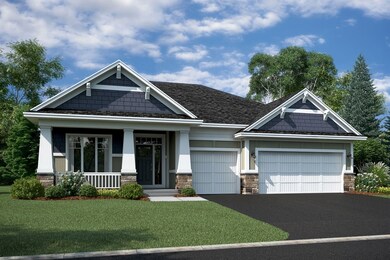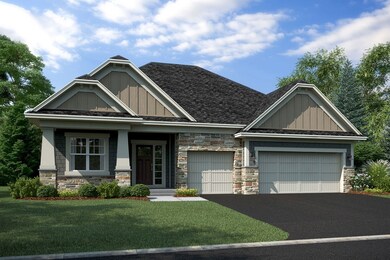
Langford Delano, MN 55328
Estimated payment $3,581/month
Total Views
3,985
3
Beds
2.5
Baths
2,938
Sq Ft
$187
Price per Sq Ft
Highlights
- New Construction
- Views Throughout Community
- 1-Story Property
- Delano Elementary School Rated A
About This Home
The Langford home features an array of exterior options to get the look you want. This craftsman-style, single-story home offers a standard 3-car garage so you can have a spacious third stall for a workspace, a third car, or a summer boat. Featuring a spacious covered entry, the Langford has the kind of curb appeal you'll love. Sitting at 2,855 square feet, this 3-bedroom, 2.5-bath home has plenty of space to move about.
Home Details
Home Type
- Single Family
Parking
- 3 Car Garage
Home Design
- New Construction
- Ready To Build Floorplan
- Langford Plan
Interior Spaces
- 2,938 Sq Ft Home
- 1-Story Property
- Basement
Bedrooms and Bathrooms
- 3 Bedrooms
Community Details
Overview
- Actively Selling
- Built by M/I Homes
- Legacy Woods Subdivision
- Views Throughout Community
Sales Office
- 1198 Woods Creek Drive South
- Delano, MN 55328
- 763-586-7275
- Builder Spec Website
Office Hours
- Mon-Sun 11am-6pm
Map
Create a Home Valuation Report for This Property
The Home Valuation Report is an in-depth analysis detailing your home's value as well as a comparison with similar homes in the area
Similar Homes in Delano, MN
Home Values in the Area
Average Home Value in this Area
Property History
| Date | Event | Price | Change | Sq Ft Price |
|---|---|---|---|---|
| 06/30/2025 06/30/25 | Price Changed | $548,990 | +0.5% | $187 / Sq Ft |
| 05/01/2025 05/01/25 | Price Changed | $545,990 | +0.4% | $186 / Sq Ft |
| 03/18/2025 03/18/25 | For Sale | $543,990 | -- | $185 / Sq Ft |
Nearby Homes
- 1198 Woods Creek Dr S
- 1198 Woods Creek Dr S
- 1198 Woods Creek Dr S
- 1198 Woods Creek Dr S
- 1198 Woods Creek Dr S
- 1198 Woods Creek Dr S
- 1198 Woods Creek Dr S
- 1198 Woods Creek Dr S
- 1198 Woods Creek Dr S
- 1198 Woods Creek Dr S
- 1198 Woods Creek Dr S
- 1198 Woods Creek Dr S
- 1198 Woods Creek Dr S
- 1198 Woods Creek Dr S
- 1198 Woods Creek Dr S
- 1198 Woods Creek Dr S
- 1198 Woods Creek Dr S
- 1192 Woods Creek Dr
- 994 Big Woods Dr
- 997 Big Woods Dr
- 405-407 River St S
- 771 Rockford Ave E
- 316 2nd St N Unit 1
- 35 Granite Ln
- 633 Savanna Trail
- 8360 Bridge St
- 9010 Marsh Run
- 512 Green Ave SE
- 413 Angel Ave SW
- 5975 County Rd 26
- 4925 Main St E Unit A
- 1809 Baker Park Rd
- 1432 Baker Park Rd
- 960 Bayside Ln
- 5600 Grandview Blvd
- 524 Emerson Ave N
- 2360 Commerce Blvd
- 2479-2501 Commerce Blvd
- 577 Park Ln
- 2629 Commerce Blvd






