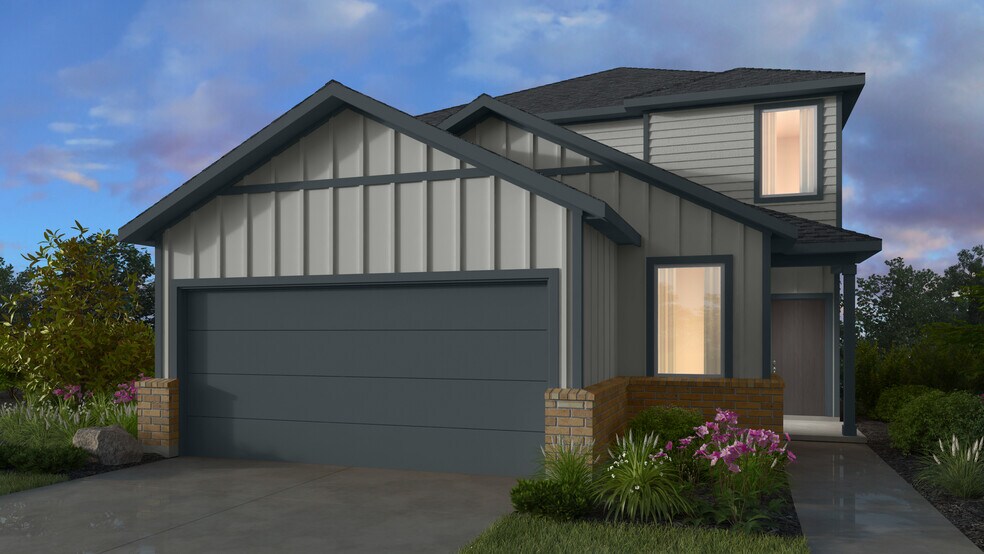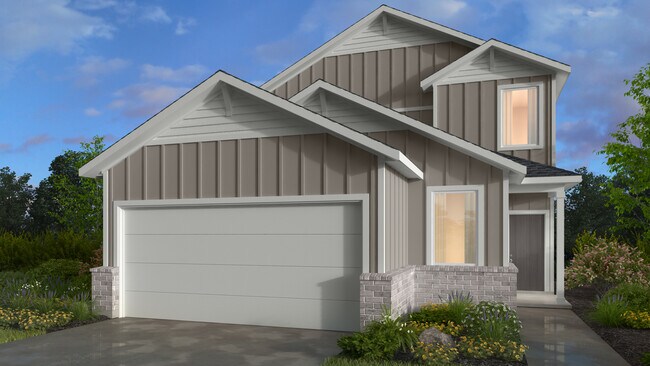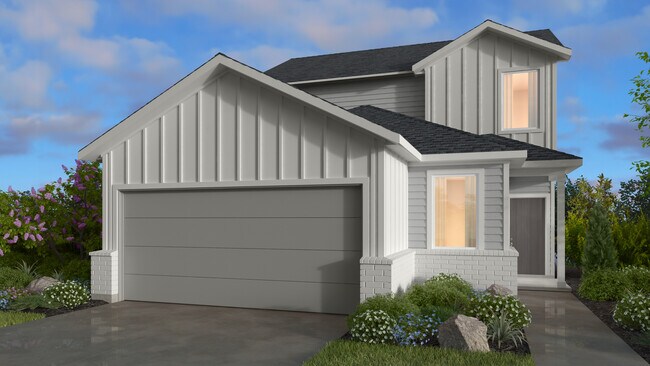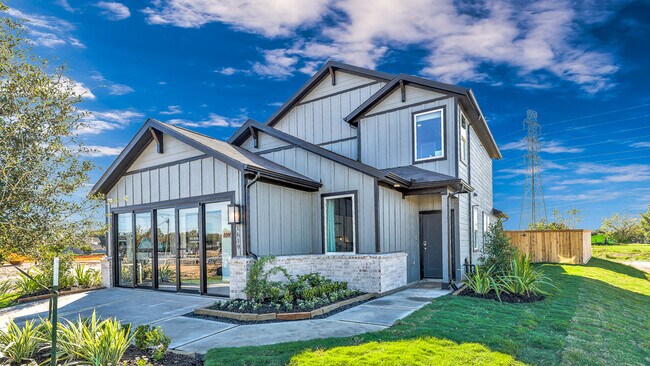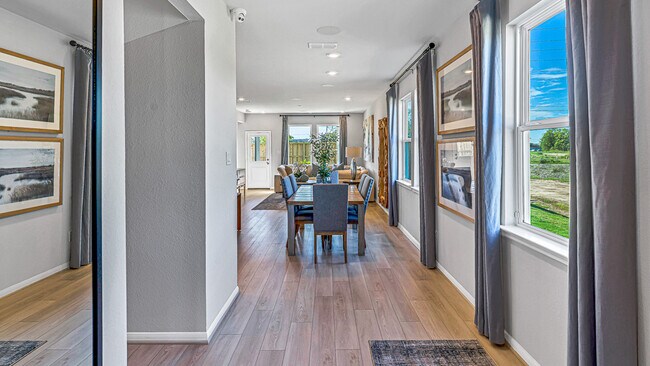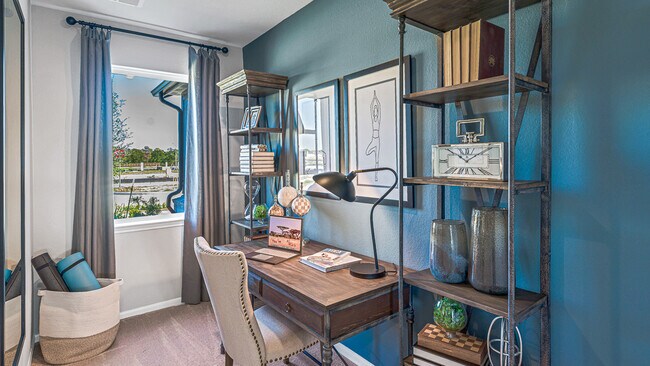
Estimated payment starting at $1,994/month
Total Views
11
4
Beds
2.5
Baths
2,030
Sq Ft
$150
Price per Sq Ft
Highlights
- New Construction
- Main Floor Primary Bedroom
- Great Room
- Primary Bedroom Suite
- Attic
- Granite Countertops
About This Floor Plan
This home is located at Legato II Plan, Hockley, TX 77447 and is currently priced at $304,545, approximately $150 per square foot. Legato II Plan is a home located in Harris County with nearby schools including Schultz Junior High School and Waller High School.
Builder Incentives
Enjoy unique advantages as compared to other offers when using Taylor Morrison Home Funding, Inc.
Sales Office
Hours
| Monday - Saturday |
10:00 AM - 6:00 PM
|
| Sunday |
12:00 PM - 6:00 PM
|
Sales Team
Erika Perez
Office Address
18034 Old Barrel Dr
Hockley, TX 77447
Driving Directions
Home Details
Home Type
- Single Family
Lot Details
- Fenced Yard
- Landscaped
- Sprinkler System
- Lawn
HOA Fees
- $80 Monthly HOA Fees
Parking
- 2 Car Attached Garage
- Front Facing Garage
Home Design
- New Construction
Interior Spaces
- 2-Story Property
- Smart Doorbell
- Great Room
- Combination Kitchen and Dining Room
- Game Room
- Flex Room
- Smart Thermostat
- Attic
Kitchen
- Breakfast Bar
- Walk-In Pantry
- Built-In Range
- Built-In Microwave
- Dishwasher
- Stainless Steel Appliances
- Kitchen Island
- Granite Countertops
- Tiled Backsplash
- Raised Panel Cabinets
- Kitchen Fixtures
Flooring
- Carpet
- Luxury Vinyl Plank Tile
Bedrooms and Bathrooms
- 4 Bedrooms
- Primary Bedroom on Main
- Primary Bedroom Suite
- Walk-In Closet
- Powder Room
- Granite Bathroom Countertops
- Double Vanity
- Secondary Bathroom Double Sinks
- Private Water Closet
- Bathroom Fixtures
- Bathtub with Shower
- Walk-in Shower
- Ceramic Tile in Bathrooms
Laundry
- Laundry Room
- Laundry on main level
- Washer and Dryer Hookup
Outdoor Features
- Covered Patio or Porch
Utilities
- Central Heating and Cooling System
- SEER Rated 13-15 Air Conditioning Units
- PEX Plumbing
- Tankless Water Heater
- High Speed Internet
- Cable TV Available
Community Details
Overview
- Greenbelt
Recreation
- Community Playground
- Community Pool
- Trails
Map
Other Plans in Redbud - 40s
About the Builder
Taylor Morrison is a publicly traded homebuilding and land development company headquartered in Scottsdale, Arizona. The firm was established in 2007 following the merger of Taylor Woodrow and Morrison Homes and operates under the ticker symbol NYSE: TMHC. With a legacy rooted in home construction dating back over a century, Taylor Morrison focuses on designing and building single-family homes, townhomes, and master-planned communities across high-growth U.S. markets. The company also provides integrated financial services, including mortgage and title solutions, through its subsidiaries. Over the years, Taylor Morrison has expanded through strategic acquisitions, including AV Homes and William Lyon Homes, strengthening its presence in multiple states. Recognized for its operational scale and industry influence, the company continues to emphasize sustainable building practices and customer-focused development.
Nearby Homes
- Redbud - 45s
- 18006 Horse Haven Ln
- 18031 Horse Haven Ln
- Redbud - 40s
- 18114 Lone Hill Dr
- 18046 Blue Prairie Trail
- 18819 Ivory Laurel Ct
- 18807 Ivory Laurel Ct
- 18835 Ivory Laurel Ct
- 18826 Ivory Laurel Ct
- 18810 Ivory Laurel Ct
- 18831 Ivory Laurel Ct
- 18815 Ivory Laurel Ct
- 18803 Ivory Laurel Ct
- Everly - 45'
- Everly - 50'
- Everly - 60'
- Everly - 60'
- 1 Hopfe Rd
- Everly - 50'
